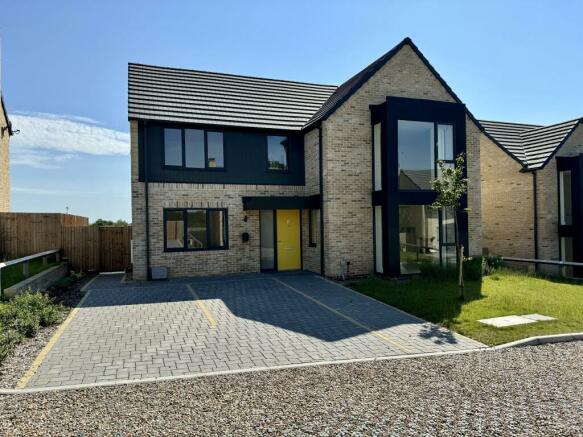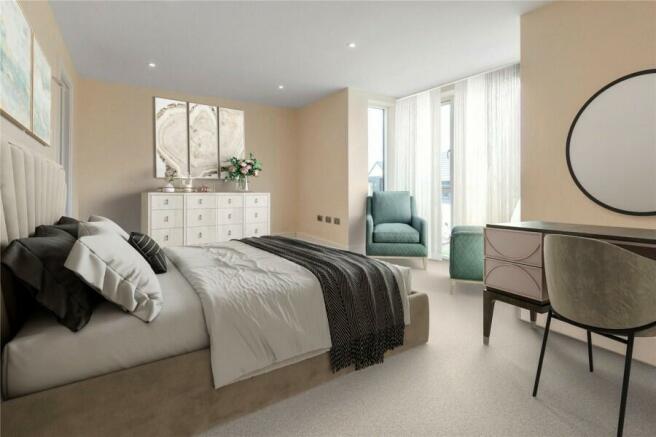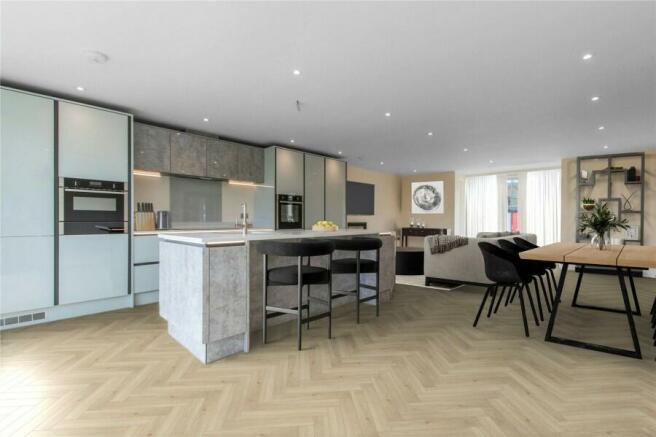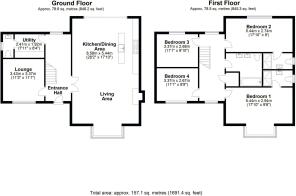Woodlands Grove, Stapleford Road, Stapleford Abbotts, Essex, RM4

- PROPERTY TYPE
Detached
- BEDROOMS
4
- BATHROOMS
3
- SIZE
Ask agent
- TENUREDescribes how you own a property. There are different types of tenure - freehold, leasehold, and commonhold.Read more about tenure in our glossary page.
Freehold
Key features
- Detached House
- Kitchen / Dining Area
- EPC Rating: B
- Four Bedrooms
- THree Bathrooms
- Council Tax Band: G
- Easterly Facing Gardens
- CHAIN FREE
- BRAND NEW
Description
'...This Home Is A Blend Of Comfort, Style, And Practicality, Promising An Exceptional Living Experience For Its Fortunate New Owners...'
From the moment you step inside, this home captivates you with its charm and elegance. Boasting a spacious floorplan and inviting outdoor living spaces, it's an ideal haven for families and perfect for entertaining guests. With over 1700 sq. ft. of thoughtfully designed living space, this property sits on a generous plot featuring a large front garden, ample parking, and a social rear garden that offers breathtaking views of the surrounding countryside.
As you enter, you're greeted by a bright and spacious hallway complete with a convenient w/c. The hallway leads to a sizeable lounge/reception room featuring a cozy log burner and doors that open onto the garden and patio, creating a seamless indoor-outdoor living experience.
The true heart of this home is the open-plan kitchen and dining area. Rear doors flood the space with natural light, highlighting the stunning modern kitchen equipped with integrated ovens, a heating drawer, and an induction hob with an extractor fan. A central island with a breakfast bar, integrated dishwasher, and a hot water tap make this kitchen as functional as it is beautiful. Adjacent to the kitchen is a large utility room, offering endless opportunities to personalize this space.
Ascending to the first-floor landing, you'll find a beautiful area with a floor-to-ceiling window, perfect for a cozy seating or reading nook. The principal bedroom, with its large en-suite shower room, faces the rear of the home and provides incredible views. Bedroom two is a spacious double with its own en-suite shower room, while bedrooms three and four are also generously sized doubles. A well-designed family bathroom completes the first floor.
Outside, the rear garden is a true delight. With a south-westerly aspect, the sizeable patio and expansive lawn area are perfect for entertaining. Side access to the garden enhances convenience, while the front of the home features a lovely lawned area and ample driveway parking.
'...This Home Is A Blend Of Comfort, Style, And Practicality, Promising An Exceptional Living Experience For Its Fortunate New Owners...'
From the moment you step inside, this home captivates you with its charm and elegance. Boasting a spacious floorplan and inviting outdoor living spaces, it's an ideal haven for families and perfect for entertaining guests. With over 1700 sq. ft. of thoughtfully designed living space, this property sits on a generous plot featuring a large front garden, ample parking, and a social rear garden that offers breathtaking views of the surrounding countryside.
As you enter, you're greeted by a bright and spacious hallway complete with a convenient w/c. The hallway leads to a sizeable lounge/reception room featuring a cozy log burner and doors that open onto the garden and patio, creating a seamless indoor-outdoor living experience.
The true heart of this home is the open-plan kitchen and dining area. Rear doors flood the space with natural light, highlighting the stunning modern kitchen equipped with integrated ovens, a heating drawer, and an induction hob with an extractor fan. A central island with a breakfast bar, integrated dishwasher, and a hot water tap make this kitchen as functional as it is beautiful. Adjacent to the kitchen is a large utility room, offering endless opportunities to personalize this space.
Ascending to the first-floor landing, you'll find a beautiful area with a floor-to-ceiling window, perfect for a cozy seating or reading nook. The principal bedroom, with its large en-suite shower room, faces the rear of the home and provides incredible views. Bedroom two is a spacious double with its own en-suite shower room, while bedrooms three and four are also generously sized doubles. A well-designed family bathroom completes the first floor.
Outside, the rear garden is a true delight. With a south-westerly aspect, the sizeable patio and expansive lawn area are perfect for entertaining. Side access to the garden enhances convenience, while the front of the home features a lovely lawned area and ample driveway parking.
- COUNCIL TAXA payment made to your local authority in order to pay for local services like schools, libraries, and refuse collection. The amount you pay depends on the value of the property.Read more about council Tax in our glossary page.
- Band: G
- PARKINGDetails of how and where vehicles can be parked, and any associated costs.Read more about parking in our glossary page.
- Yes
- GARDENA property has access to an outdoor space, which could be private or shared.
- Yes
- ACCESSIBILITYHow a property has been adapted to meet the needs of vulnerable or disabled individuals.Read more about accessibility in our glossary page.
- Ask agent
Woodlands Grove, Stapleford Road, Stapleford Abbotts, Essex, RM4
NEAREST STATIONS
Distances are straight line measurements from the centre of the postcode- Debden Station3.7 miles
- Theydon Bois Station4.0 miles
- Grange Hill Station3.6 miles
About the agent
As the area's leading independent agent, our local knowledge and property marketing expertise makes us the first choice for all property matters. With offices in Bishop's Stortford, Saffron Walden and Old Harlow we
cover a wide area of Hertfordshire, Essex and the Cambridgeshire/Suffolk borders.
We have separate divisions specialising in the sale of Country Houses, Town Properties, New Homes, Conversions and Development Land, Residential Lettings and Property Management and Commer
Notes
Staying secure when looking for property
Ensure you're up to date with our latest advice on how to avoid fraud or scams when looking for property online.
Visit our security centre to find out moreDisclaimer - Property reference OHW240275. The information displayed about this property comprises a property advertisement. Rightmove.co.uk makes no warranty as to the accuracy or completeness of the advertisement or any linked or associated information, and Rightmove has no control over the content. This property advertisement does not constitute property particulars. The information is provided and maintained by Mullucks, Harlow. Please contact the selling agent or developer directly to obtain any information which may be available under the terms of The Energy Performance of Buildings (Certificates and Inspections) (England and Wales) Regulations 2007 or the Home Report if in relation to a residential property in Scotland.
*This is the average speed from the provider with the fastest broadband package available at this postcode. The average speed displayed is based on the download speeds of at least 50% of customers at peak time (8pm to 10pm). Fibre/cable services at the postcode are subject to availability and may differ between properties within a postcode. Speeds can be affected by a range of technical and environmental factors. The speed at the property may be lower than that listed above. You can check the estimated speed and confirm availability to a property prior to purchasing on the broadband provider's website. Providers may increase charges. The information is provided and maintained by Decision Technologies Limited. **This is indicative only and based on a 2-person household with multiple devices and simultaneous usage. Broadband performance is affected by multiple factors including number of occupants and devices, simultaneous usage, router range etc. For more information speak to your broadband provider.
Map data ©OpenStreetMap contributors.




