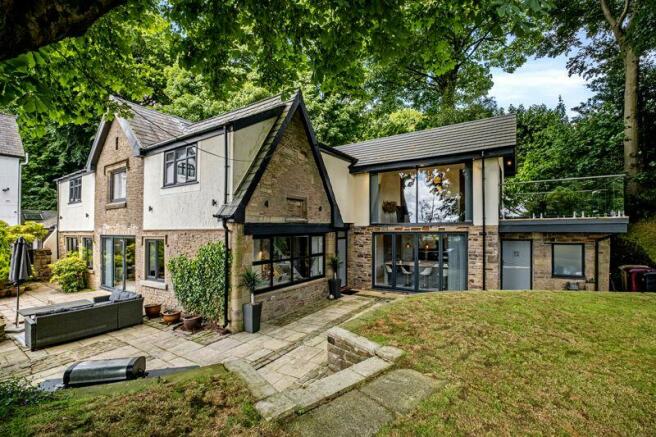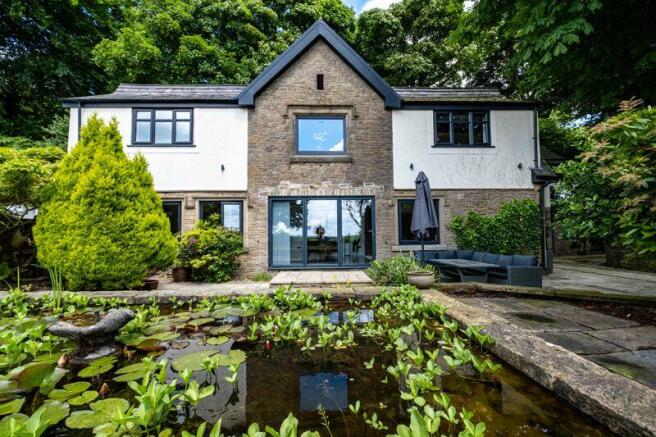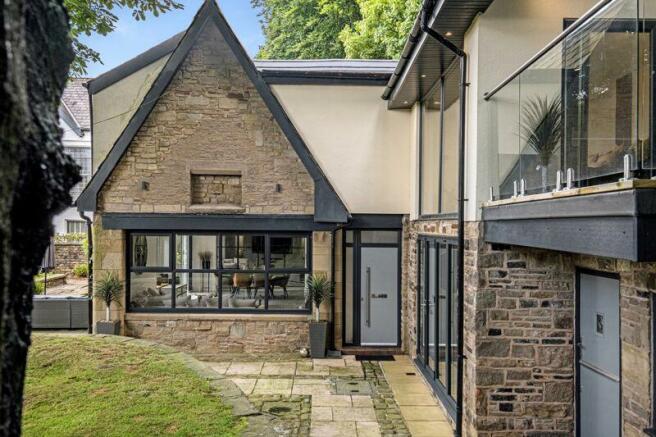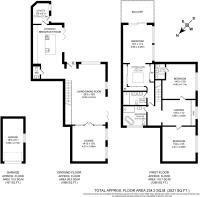Whins Crest, Lostock, Bolton, BL6

- PROPERTY TYPE
Detached
- BEDROOMS
3
- BATHROOMS
3
- SIZE
Ask agent
- TENUREDescribes how you own a property. There are different types of tenure - freehold, leasehold, and commonhold.Read more about tenure in our glossary page.
Freehold
Key features
- Contemporary Luxury Detached
- Fully Renovated Throughout In 21/22
- Three Double Bedrooms
- Main Bedroom With High Spec Ensuite, Luxury Fitted Dressing Room & Balcony
- Modern High Spec Open Plan Sitting/ Dining Area
- Lounge With Glazed Wall Multifuel Burner & TV wall
- Contemporary Kitchen With Large Breakfast Bar & Bi-folding Doors
- Large South-West Facing Garden
- Driveway For Several Cars & Detached Garage
Description
Are you in search of a unique, high-spec luxury home in the prestigious Lostock area? Look no further.
Nestled on the quiet, leafy Whins Crest, tucked away off a discreet lane on the left, you'll find the recently fully-renovated Coach House. This exceptional property boasts stunning interior decoration and large expanses of glass that create a seamless connection with the surrounding woodland landscape.
Park by the stone garage and follow the charming, rustic-looking driveway. Lined with dry stone walls and featuring a mix of flagged and cobbled paths, this unassuming entrance sets the stage for the contemporary elegance that lies within.
Step inside the main entrance and prepare to be amazed. The home's grandeur and elegance reveal themselves, offering an ideal fusion of contemporary luxury and natural beauty. The expansive windows and a spacious balcony enhance the living experience, inviting the serene outdoor landscape into your everyday life.
Welcome Home
Push open the large anthracite composite door directly ahead to unveil a beautifully styled reception and open-plan living space. The entrance sets the stage for elegance and functionality, immediately capturing your attention with its striking feature staircase. Below the staircase, a built-in wine rack adds practicality and style, while a glazed screen balustrade contributes to the room's open and contemporary atmosphere.
Natural light floods the area from dual-aspect double-glazed windows, offering captivating views of the garden. These windows are equipped with electric blinds, allowing for effortless adjustment of light levels and privacy throughout the day.
Beneath your feet, large 120x120 porcelain floor tiles create a polished and luminous surface, reflecting and enhancing the room's natural brightness. A slight elevation and a change in ceiling height define the dining area, which features sophisticated LED recessed lighting in a rectangular pattern above. Large aluminium doors lead directly to the garden, establishing a smooth connection between indoor and outdoor spaces, perfect for hosting gatherings and events.
Above, a mezzanine level adds depth and visual interest to the space. This thoughtful addition provides a vantage point of the first floor, complemented by a glazed balustrade that amplifies the flow of light throughout the lower level, contributing to an overall sense of openness and airiness in this inviting home.
A stunning feature glass wall with 'Crittall' style doors leads seamlessly into the lounge. Here, the furniture is arranged around a cosy 13.5kw multifuel stove, set within a charming stone surround and topped with an oak mantle. This inviting space is carpeted in a soft grey, enhancing the warm and intimate ambiance.
Two windows, each with elegant stone window sills, frame picturesque views of the garden, allowing natural light to fill the room. At the far end of the lounge, a feature media wall stands as a focal point, designed to accommodate a wall-mounted TV. Flanking the TV are illuminated rectangular recesses, perfect for displaying your favourite home décor items and adding a personalised touch to the space.
This combination of traditional charm and modern design elements creates a perfect setting for relaxation and entertainment, blending comfort and style effortlessly.
The stylish kitchen boasts a full wall of bi-folding aluminium doors that open onto the garden, seamlessly merging indoor and outdoor spaces—ideal for entertaining. One wall features full-height bespoke cupboards housing two Neff built-in ovens, a fridge, and a freezer.
At the heart of the kitchen is a magnificent 2.80m Quartz waterfall island, a perfect centrepiece for social gatherings. The island includes a breakfast bar with seating, an integrated sink, instant hot water taps, an induction hob, and a sleek black cylindrical extractor above. An integrated dishwasher ensures convenience, while large marble-style tiles complement the worktop, adding a touch of elegance.
Adjacent to the kitchen is a practical utility room, and a washroom equipped with a modern vanity wash basin with a splashback and a low-level WC, providing additional functionality and style to this exquisite space.
Bedroom Bliss
When slumber calls, ascend the staircase adorned with slate-effect tiles to the first floor, where three luxurious bedrooms await. The main bedroom exudes luxury and awe, beginning with a bespoke 'Richard James' walk-in wardrobe. This wardrobe features a centre console with glass tops to display your favourite jewellery and a plush bench surround, all illuminated by remote-controlled lighting.
As you move through the walk-in wardrobe, you are greeted by large feature viewing windows ahead of the bed, creating a stunning glass wall that offers breath-taking views over the garden and beyond. It feels as though you are nestled among the trees. Sliding patio doors lead out onto your private balcony, complete with a glass surround and a stainless steel handrail.
This show-stopping main bedroom also includes a spacious ensuite bathroom, fitted with a modern Porcelanosa suite. The ensuite boasts a double vanity sink unit with feature gold fittings, a low-level WC, and a double walk-in Rainfall shower with a glazed screen. The shower area includes recesses for toiletries and feature lighting. The room is elegantly tiled in marble-style tiles that complement the kitchen's theme, with darker tiles highlighting the shower area, adding to the sophisticated ambiance.
Heading to bedrooms two and three, you pass the mezzanine landing where a frameless glass balcony overlooks the dining area below, creating an open and airy atmosphere.
To the left, bedroom two is a spacious double, featuring a window that provides picturesque views of the garden and beyond. The room is decorated in white with grey carpeting, maintaining the home's cohesive and elegant aesthetic. Exposed beams add a touch of character, and the bedroom offers access to a contemporary ensuite. The ensuite boasts a full 'Clifton's' premier suite range, including a walk-in shower enclosure, a vanity wash basin with an illuminated mirror above, and a low-level WC. Grey tiling enhances the clean, modern look.
Opposite bedroom two, bedroom three is decorated in a similar style, with white walls and grey carpeting. It is of a comparable size and maintains the same high standard of elegance and comfort.
Serving the home is a spacious and luxurious family bathroom, equipped with a full Porcelanosa suite. This bathroom features a large rainfall shower with a sleek black glass screen, a freestanding bath, a vanity wash basin, and a low-level WC. The floor-to-ceiling 'Roccia' super range tiles incorporate feature lighting that highlights the bath, adding a touch of elegance and sophistication.
The home underwent a complete renovation in 2021/22, lovingly transformed to meet modern standards. This extensive renovation included a brand new central heating system, updated electrics, new drainage, and tanking to the rear of the property. Additionally, all windows and doors, both internal and external, were replaced. The interior now boasts brand new carpeting and anthracite designer radiators throughout, enhancing both comfort and style.
Step Outside
The impressive gardens feature a York stone patio area that seamlessly extends from the living and dining areas to the kitchen and entrance. This design creates a perfect flow for barbecues and entertaining, ensuring guests can easily move between indoor and outdoor spaces. A large, raised York stone lily pond enhances the garden's serene ambiance, complementing the home's rustic stone architecture beautifully.
A well-maintained, expansive lawn stretches down to the stone garage, framed by 15 mature trees that create a tranquil woodland oasis. This lush green space provides an ideal setting for relaxation, play, or gardening, making the outdoor area as inviting and functional as the interior of the home.
On your doorstep
Occupying a much-sought after, exclusive location on the outskirts of Lostock, Whins Crest is perfectly positioned for commuters, whilst enjoying all the perks of rurality.
Only five minute's drive from Lostock Station and its links into Bolton and Manchester, the Middlebrook Retail Park and M61 are within ten minutes' drive.
A number of convenience stores are within a five-minute drive of the doorstep, whilst those with a sweet tooth must pay a visit to nearby cupcake shop Betsy's Pantry, where cupcake decorating classes and parties are often held.
Less than five minutes from three golf courses, Regent Park Road, Old Links and Bolton Golf Club, why not take up a new hobby or perfect your putting? Markland Hill Racquets Club is also close by.
For families, alongside the space offered at The Coach House, consider too the proximity to the prestigious, independent Bolton School – one of the North West's leading schools.
Book your viewing today.
This high-spec luxury home in Lostock is not just a residence; it's a lifestyle. Discover the perfect harmony of sophistication, comfort, and natural beauty at the Coach House.
Brochures
Full Details- COUNCIL TAXA payment made to your local authority in order to pay for local services like schools, libraries, and refuse collection. The amount you pay depends on the value of the property.Read more about council Tax in our glossary page.
- Band: G
- PARKINGDetails of how and where vehicles can be parked, and any associated costs.Read more about parking in our glossary page.
- Yes
- GARDENA property has access to an outdoor space, which could be private or shared.
- Yes
- ACCESSIBILITYHow a property has been adapted to meet the needs of vulnerable or disabled individuals.Read more about accessibility in our glossary page.
- Ask agent
Energy performance certificate - ask agent
Whins Crest, Lostock, Bolton, BL6
NEAREST STATIONS
Distances are straight line measurements from the centre of the postcode- Lostock Station0.4 miles
- Horwich Parkway Station1.9 miles
- Westhoughton Station2.0 miles
Notes
Staying secure when looking for property
Ensure you're up to date with our latest advice on how to avoid fraud or scams when looking for property online.
Visit our security centre to find out moreDisclaimer - Property reference 11963542. The information displayed about this property comprises a property advertisement. Rightmove.co.uk makes no warranty as to the accuracy or completeness of the advertisement or any linked or associated information, and Rightmove has no control over the content. This property advertisement does not constitute property particulars. The information is provided and maintained by Newton & Co Ltd, Bolton. Please contact the selling agent or developer directly to obtain any information which may be available under the terms of The Energy Performance of Buildings (Certificates and Inspections) (England and Wales) Regulations 2007 or the Home Report if in relation to a residential property in Scotland.
*This is the average speed from the provider with the fastest broadband package available at this postcode. The average speed displayed is based on the download speeds of at least 50% of customers at peak time (8pm to 10pm). Fibre/cable services at the postcode are subject to availability and may differ between properties within a postcode. Speeds can be affected by a range of technical and environmental factors. The speed at the property may be lower than that listed above. You can check the estimated speed and confirm availability to a property prior to purchasing on the broadband provider's website. Providers may increase charges. The information is provided and maintained by Decision Technologies Limited. **This is indicative only and based on a 2-person household with multiple devices and simultaneous usage. Broadband performance is affected by multiple factors including number of occupants and devices, simultaneous usage, router range etc. For more information speak to your broadband provider.
Map data ©OpenStreetMap contributors.




