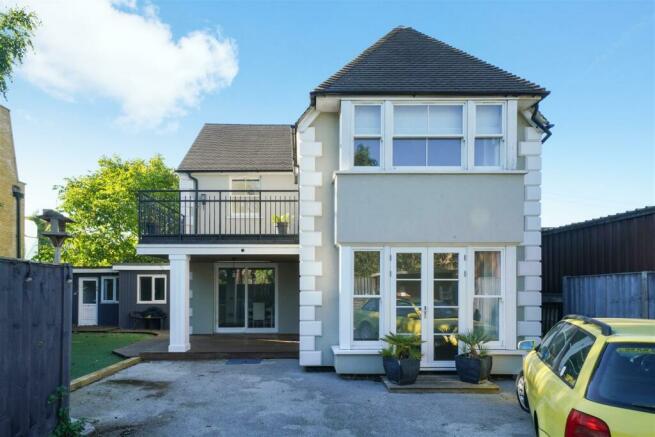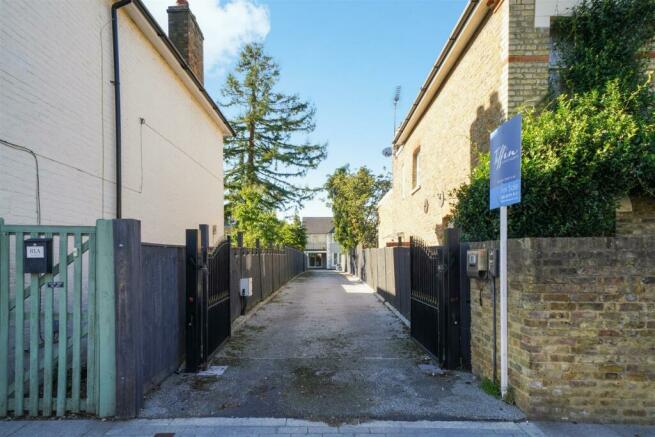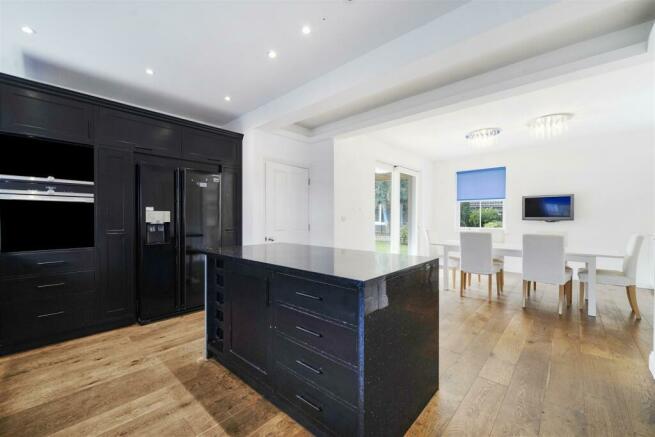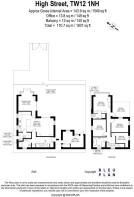High Street, Hampton Hill

- PROPERTY TYPE
Detached
- BEDROOMS
4
- BATHROOMS
3
- SIZE
Ask agent
- TENUREDescribes how you own a property. There are different types of tenure - freehold, leasehold, and commonhold.Read more about tenure in our glossary page.
Freehold
Key features
- A substantial detached property
- Available with no onward chain
- Four double bedrooms
- Located down a private driveway
- Gated entrance with parking
- Three bath/shower rooms
- Great location off High Street
- Sought-after school close-by
- Minutes from Royal Bushy Park
- Garden studio / home office
Description
The High Street is on the doorstep with its eclectic range of restaurants, bars/pubs, shops and utilities; however, the location is also moments from Royal Bushy Park and extensive bus links, along with easy access to sought-after local schools, Fulwell railway station and Hampton open air swimming pool. The River Thames and many other local amenities are all close by.
The property is accessed from Hampton Hill High Street via an electric remote-controlled gate and a private driveway of over 100 feet in length. A spacious entrance hallway with beautiful wooden floors has a storage cupboard next to the front door, with stairs leading up and further storage under the stairs housing a Valliant Combi-boiler; there is also a built-in bookcase/shelving unit. Off the hallway is a lovely shower room, with fully tiled shower enclosure, tiled floor, part-tiled walls, modern white suite with a wall-hung sink & vanity unit and chrome towel rail.
Following the hallway round, doors lead to the kitchen/dining/family room, with the wooden floor flowing throughout. A range of shaker-style base cupboards and drawers adorn the flank wall housing an integrated dishwasher, a black composite 1 & ½ sink and a five-burner gas hob, with wall-mounted extractor above. The designer-style counter tops are also present on the Kitchen Island and breakfast bar, with space for stools and further cupboards, drawers and a wine rack. The adjacent wall has a bank of cupboards including two pull-out pantries and houses integrated Siemens fan oven and Siemens microwave as well as a Samsung American-Style fridge-freezer with cubed/crushed ice and water dispenser.
Off the kitchen there is a door leading to a utility room, with cupboards, sink and space and plumbing for a washing machine and dryer with an external door leading to a side passage running around the house. The dining room has dual aspect light flooding in from sash style side windows and double sliding doors leading to the outside covered dining area, complete with power and lighting and wooden flooring. There are two built in dresser-style wooden units.
The wooden floors continue through a further door leading to the separate reception room again with dual aspect doors, a set of lovely French doors with sash-style bordering windows to the front and large double sliding doors leading out to the covered dining area. A built-in set of cupboards and shelf provide great storage or TV / entertainment unit.
Walking up the carpeted stairs leads you to an open and light landing and hallway, with doors leading to all bedrooms and family bathroom. The stunning bathroom has tiled floor with part tiled walls; the centre point of the bathroom is a large free standing contemporary bath, but also has a separate shower cubicle, with modern white suite including a wall mounted sink and vanity unit. Sash-style windows and a chrome towel rail complete this room.
The main bedroom is a great size with a range of built-in wardrobes and cupboards, with a square bay to the front full of sash-style widows. The principal bedroom benefits from a modern ensuite shower room suite with tiled floors and trowel rail, as well as access onto a spacious decked terrace with amazing views towards the High Street and Bushy Park. The second bedroom is a lovely sized double with dual aspect windows; the third double bedroom has built-in wardrobes, drawers and cupboards, whilst the fourth bedroom has space for a double bed and has an arched built in storage area.
Outside there is a studio / home office which is currently being used as a utility and storage room, with a garden which has been laid with artificial grass, but surrounded by trees and shrubs, built-in wooden seating and a built-in BBQ area / bar.
This statement family home is full of character and charm whilst also being perfect for entertaining with the first-floor terrace, covered outside dining area and expansive reception and kitchen space. There are sash-style windows throughout, plenty of storage and ample parking for several cars. This home offers a true sense of individuality and amazing possibility to further personalise the property to own taste and style.
Brochures
High Street, Hampton HillBrochure- COUNCIL TAXA payment made to your local authority in order to pay for local services like schools, libraries, and refuse collection. The amount you pay depends on the value of the property.Read more about council Tax in our glossary page.
- Band: G
- PARKINGDetails of how and where vehicles can be parked, and any associated costs.Read more about parking in our glossary page.
- Yes
- GARDENA property has access to an outdoor space, which could be private or shared.
- Yes
- ACCESSIBILITYHow a property has been adapted to meet the needs of vulnerable or disabled individuals.Read more about accessibility in our glossary page.
- Ask agent
High Street, Hampton Hill
NEAREST STATIONS
Distances are straight line measurements from the centre of the postcode- Fulwell Station0.6 miles
- Hampton Station0.9 miles
- Teddington Station1.1 miles
About the agent
Madison Brook is a dynamic, knowledgeable and client-focused Estate Agents committed to providing an unparalleled level of service to both owners and renters of real estate in Docklands & East London. Whether you are actively looking to let or sell, buy or rent, we are more than amply resourced to fulfil your property needs.
Our policy of only employing consultants well versed in all aspects of the local property market ensures that your experience with Madison Brook is as informative a
Notes
Staying secure when looking for property
Ensure you're up to date with our latest advice on how to avoid fraud or scams when looking for property online.
Visit our security centre to find out moreDisclaimer - Property reference 33367638. The information displayed about this property comprises a property advertisement. Rightmove.co.uk makes no warranty as to the accuracy or completeness of the advertisement or any linked or associated information, and Rightmove has no control over the content. This property advertisement does not constitute property particulars. The information is provided and maintained by Madison Brook, Hampton Hill. Please contact the selling agent or developer directly to obtain any information which may be available under the terms of The Energy Performance of Buildings (Certificates and Inspections) (England and Wales) Regulations 2007 or the Home Report if in relation to a residential property in Scotland.
*This is the average speed from the provider with the fastest broadband package available at this postcode. The average speed displayed is based on the download speeds of at least 50% of customers at peak time (8pm to 10pm). Fibre/cable services at the postcode are subject to availability and may differ between properties within a postcode. Speeds can be affected by a range of technical and environmental factors. The speed at the property may be lower than that listed above. You can check the estimated speed and confirm availability to a property prior to purchasing on the broadband provider's website. Providers may increase charges. The information is provided and maintained by Decision Technologies Limited. **This is indicative only and based on a 2-person household with multiple devices and simultaneous usage. Broadband performance is affected by multiple factors including number of occupants and devices, simultaneous usage, router range etc. For more information speak to your broadband provider.
Map data ©OpenStreetMap contributors.




