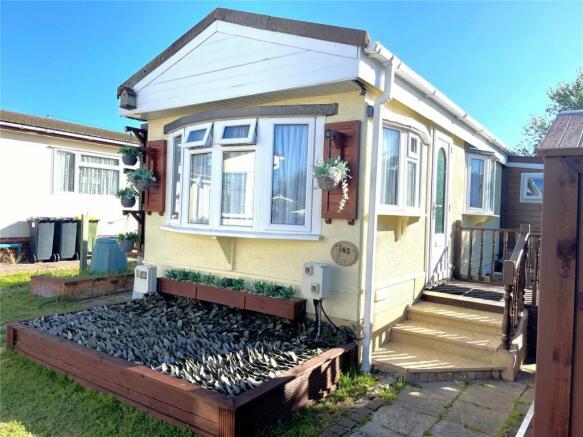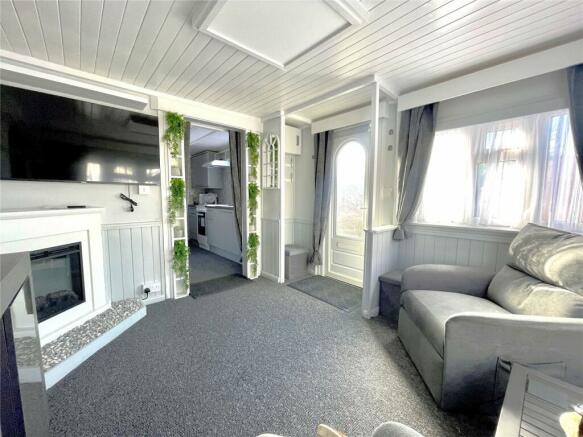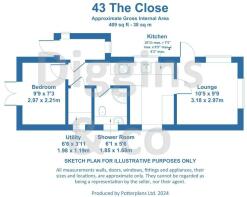The Close, The Dome Village, Hockley, Essex, SS5

- PROPERTY TYPE
Park Home
- BEDROOMS
1
- BATHROOMS
1
- SIZE
Ask agent
- TENUREDescribes how you own a property. There are different types of tenure - freehold, leasehold, and commonhold.Read more about tenure in our glossary page.
Ask agent
Key features
- Bedroom 9'9" x 7'3"
- Lounge 10'5" x 9'9"
- T Shaped Kitchen 10'11" max. > 7'5" max. x 9'9" max. x 4'2" max.
- Utility Room 6'6" x 3'11"
- Shower Room 6'1" x 5'6"
- Porch
- Garden Area
- New appliances & new furniture
- Pets allowed on this site
- Over 50 years of age
Description
Accommodation Comprises
Entrance
Steps up to uPVC entrance door leading through to:
Lounge
3.18m x 2.97m (10' 5" x 9' 9")
Double glazed bow window to front aspect, feature fitted modern corner electric living flame fire, feature part panelled walls radiator, fitted carpet, electric unit, feature doorway to:
Kitchen
T shaped. 3.33m max. > 2.26m max. x 2.97m max. x 1.27m max. - Double glazed window to both side aspects. Kitchen recently fitted with a range of grey gloss wall and base level units, complementary work top surfaces incorporating sink unit, new free standing new freestanding gas oven, new free standing fridge freezer, radiator, door to:
Inner Hallway
Fitted carpet, . Access to
Porch
Side porch, door to garden, door to inner hallway and double glazed windows to side and front aspects.
Utility Room
1.98m x 1.2m (6' 6" x 3' 11")
Double glazed window to side aspect, shelving, wall cupboard, work top surface, new washing machine and new tumble dryer.
Shower Room
1.85m x 1.68m (6' 1" x 5' 6")
Brand new 3 piece white suite comprising; low level WC, vanity wash hand basin, corner shower cubicle, vinyl floor covering, marble effect cladding to walls radiator.
Bedroom
2.97m x 2.2m (9' 9" x 7' 3")
Double glazed French doors to srear leading onto balcony area , two fitted bedside cabinets, fitted carpet, radiator.
Exterior
Feature bedding area, to front and timber storage shed with ramp ideal for mobility scooter or bike/s. Steps to property, gate to side paved area, to sides and rear with further metal shed to rear.
Agents note:
Service charge £198 pcm Pets allowed The site invoice monthly for the electricity. The home uses Calor gas bottles. Pets allowed (permission only granted) Chain free & over 50 years of age Omar model We have been informed by the owner that it has been re-wired (certificate held), boiler fitted approx. 2 years ago, insulated internally to ceiling and sides, new radiators, appliances are all new and are to remain. There is no phone point but has a new TV aerial. The home is furnished with a brand new bed (still sealed) and two brand new electric chair recliners and brand new coffee table.
Brochures
Particulars- COUNCIL TAXA payment made to your local authority in order to pay for local services like schools, libraries, and refuse collection. The amount you pay depends on the value of the property.Read more about council Tax in our glossary page.
- Band: A
- PARKINGDetails of how and where vehicles can be parked, and any associated costs.Read more about parking in our glossary page.
- Ask agent
- GARDENA property has access to an outdoor space, which could be private or shared.
- Yes
- ACCESSIBILITYHow a property has been adapted to meet the needs of vulnerable or disabled individuals.Read more about accessibility in our glossary page.
- Ask agent
Energy performance certificate - ask agent
The Close, The Dome Village, Hockley, Essex, SS5
NEAREST STATIONS
Distances are straight line measurements from the centre of the postcode- Hockley Station1.1 miles
- North Fambridge Station2.5 miles
- South Woodham Ferrers Station2.8 miles
Notes
Staying secure when looking for property
Ensure you're up to date with our latest advice on how to avoid fraud or scams when looking for property online.
Visit our security centre to find out moreDisclaimer - Property reference EDR240342. The information displayed about this property comprises a property advertisement. Rightmove.co.uk makes no warranty as to the accuracy or completeness of the advertisement or any linked or associated information, and Rightmove has no control over the content. This property advertisement does not constitute property particulars. The information is provided and maintained by Diggins & Co, Rayleigh. Please contact the selling agent or developer directly to obtain any information which may be available under the terms of The Energy Performance of Buildings (Certificates and Inspections) (England and Wales) Regulations 2007 or the Home Report if in relation to a residential property in Scotland.
*This is the average speed from the provider with the fastest broadband package available at this postcode. The average speed displayed is based on the download speeds of at least 50% of customers at peak time (8pm to 10pm). Fibre/cable services at the postcode are subject to availability and may differ between properties within a postcode. Speeds can be affected by a range of technical and environmental factors. The speed at the property may be lower than that listed above. You can check the estimated speed and confirm availability to a property prior to purchasing on the broadband provider's website. Providers may increase charges. The information is provided and maintained by Decision Technologies Limited. **This is indicative only and based on a 2-person household with multiple devices and simultaneous usage. Broadband performance is affected by multiple factors including number of occupants and devices, simultaneous usage, router range etc. For more information speak to your broadband provider.
Map data ©OpenStreetMap contributors.







