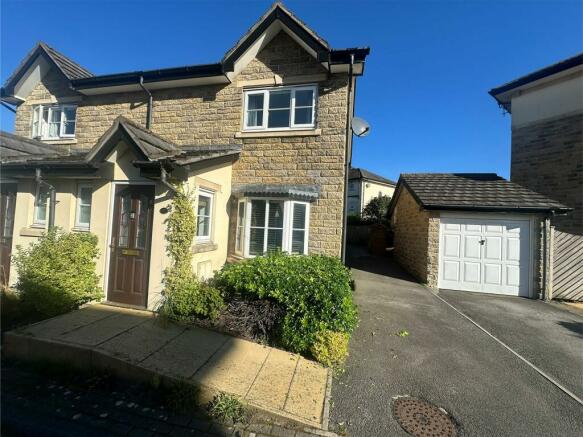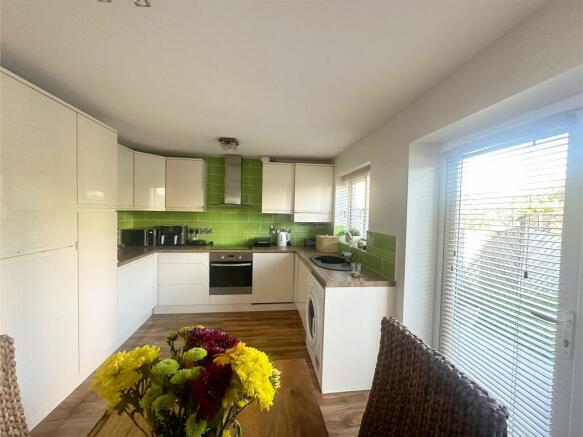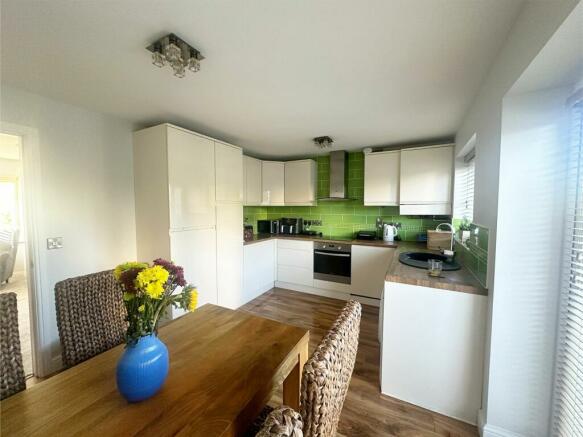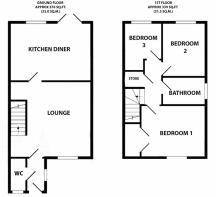
Baildon Way, Skelmanthorpe, HD8

- PROPERTY TYPE
Semi-Detached
- BEDROOMS
3
- BATHROOMS
1
- SIZE
689 sq ft
64 sq m
- TENUREDescribes how you own a property. There are different types of tenure - freehold, leasehold, and commonhold.Read more about tenure in our glossary page.
Freehold
Key features
- Three bedrooms
- Modern Neutral decor
- Newly laid carpets
- Contemporary dining kitchen
- Cloakroom
- Flat rear garden
- Driveway
Description
This beautifully presented three-bedroom semi-detached home must be viewed to be appreciated, the property is freshly decorated throughout with freshly laid carpets and a contemporary dining kitchen that is perfect for socialising. There are French doors opening out to the garden which allows socialising to spill outdoor with ease. The property is perfect for those wishing to simply move straight in and settle into enjoy a new home, situated on this popular and sought after development on the fringe of beautiful rural countryside walks yet being within the heart of this bustling village with grocery providers, wine bars, a diverse option of eateries as well as well regarded schools and excellent transport and commuter links.
EPC Rating: C
Entrance Vestibule
1.88m x 0.64m
The entrance vestibule offers a space to hang outdoor garments and keep footwear before entering the home, there is a side window providing natural light and doors opening to the cloakroom and lounge.
Cloakroom
A must in every family home the cloakroom comprises low level WC wash hand basin and has a front-facing obscure window.
Lounge
4.37m x 4.01m
The lounge is extremely inviting and recently decorated in stark white with freshly laid carpet, The room is flooded with natural light courtesy of the bay-style window that overlooks the front of the property. There is a modern bi-fold understair cupboard that keeps household items out of sight. Door to the Dining Kitchen.
Dining Kitchen
4.37m x 3.05m
This sociable hub of the home is perfect for entertaining, The kitchen is fitted with a range of wall and base cabinets finished in a rich cream colour enhanced by oak effect work surfaces that house the four-ring electric hob with electric oven beneath and chimney style extractor above, there is a stylish sink with swan neck mixer tap and integrated appliances to include fridge freezer, dishwasher and automatic washing machine. The formal dining area comfortably houses a four to six-seater dining suit where there are French doors that open out to the garden allowing entertaining to spill outdoors.
Landing
2.44m x 1.93m
The landing offers access to three bedrooms and the house bathroom.
Bedroom 1
3.35m x 2.44m
The master bedroom is situated to the front of the property and is of generous proportion allowing for a range of free-standing furniture as well as having a large double wardrobe that maximises hanging and storage space.
Bedroom 2
2.9m x 2.34m
Another double bedroom is situated to the rear of the property therefore enjoying wonderful fields and far-reaching views. The room as with the whole house is neutrally presented.
Bedroom 3
2.51m x 1.93m
Currently used as a large dressing room this is a good size single room perfect to be used as a nursery or home office and again boasts the aforementioned views.
Bathroom
The bathroom is fitted with a three-piece suit comprising bath with shower over, low level WC and wash hand basin.
Garden
To the front of the property, there are mature shrubs that soften the entrance and screen the property whilst to the rear there is a good size flat lawned garden that is fully enclosed, perfect for recreational use, whilst the patio is directly accessible from the dining kitchen making this perfect for outdoor dining and BBQ's.
Parking - Driveway
- COUNCIL TAXA payment made to your local authority in order to pay for local services like schools, libraries, and refuse collection. The amount you pay depends on the value of the property.Read more about council Tax in our glossary page.
- Band: C
- PARKINGDetails of how and where vehicles can be parked, and any associated costs.Read more about parking in our glossary page.
- Driveway
- GARDENA property has access to an outdoor space, which could be private or shared.
- Private garden
- ACCESSIBILITYHow a property has been adapted to meet the needs of vulnerable or disabled individuals.Read more about accessibility in our glossary page.
- Ask agent
Energy performance certificate - ask agent
Baildon Way, Skelmanthorpe, HD8
NEAREST STATIONS
Distances are straight line measurements from the centre of the postcode- Denby Dale Station1.7 miles
- Shepley Station2.2 miles
- Stocksmoor Station2.9 miles
About the agent
Home & Manor is a fast growing and successful estate agency. Why? Because we're different. We were founded with the aim to provide a professional estate agency service, delivered by people you can trust.
Hello HD8!Introducing the latest expansion of Home & Manor Estate Agency - our brand-new presence in HD8! We're thrilled to announce that we're establishing a local hub to better serve you along with our Partner The Mortgage Avenue at their p
Notes
Staying secure when looking for property
Ensure you're up to date with our latest advice on how to avoid fraud or scams when looking for property online.
Visit our security centre to find out moreDisclaimer - Property reference 9b98b45c-fae6-44aa-858b-d437fbbcf7d8. The information displayed about this property comprises a property advertisement. Rightmove.co.uk makes no warranty as to the accuracy or completeness of the advertisement or any linked or associated information, and Rightmove has no control over the content. This property advertisement does not constitute property particulars. The information is provided and maintained by Home & Manor, Kirkheaton. Please contact the selling agent or developer directly to obtain any information which may be available under the terms of The Energy Performance of Buildings (Certificates and Inspections) (England and Wales) Regulations 2007 or the Home Report if in relation to a residential property in Scotland.
*This is the average speed from the provider with the fastest broadband package available at this postcode. The average speed displayed is based on the download speeds of at least 50% of customers at peak time (8pm to 10pm). Fibre/cable services at the postcode are subject to availability and may differ between properties within a postcode. Speeds can be affected by a range of technical and environmental factors. The speed at the property may be lower than that listed above. You can check the estimated speed and confirm availability to a property prior to purchasing on the broadband provider's website. Providers may increase charges. The information is provided and maintained by Decision Technologies Limited. **This is indicative only and based on a 2-person household with multiple devices and simultaneous usage. Broadband performance is affected by multiple factors including number of occupants and devices, simultaneous usage, router range etc. For more information speak to your broadband provider.
Map data ©OpenStreetMap contributors.





