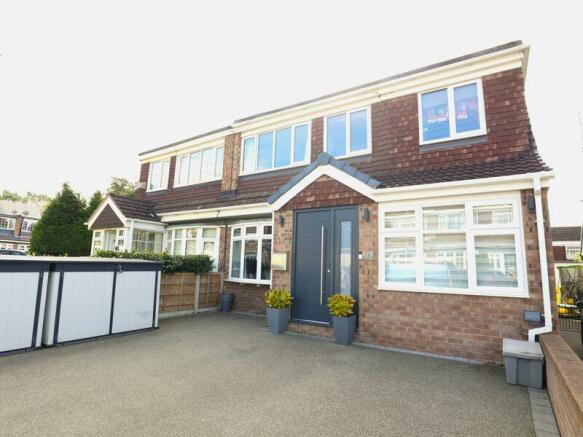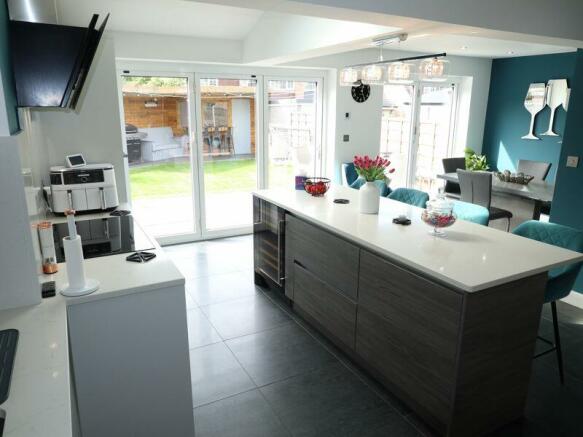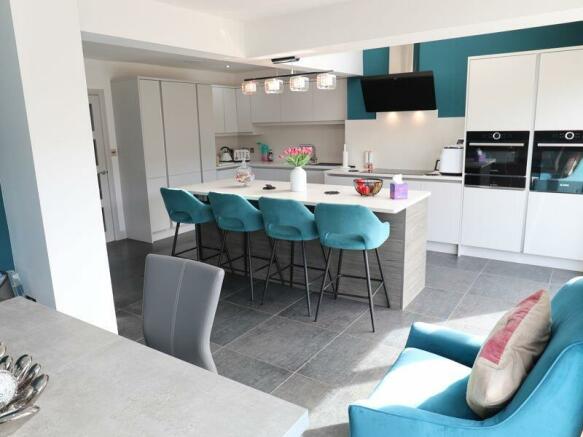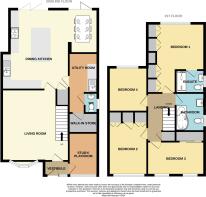Tytherington Drive, Macclesfield

- PROPERTY TYPE
Semi-Detached
- BEDROOMS
4
- BATHROOMS
2
- SIZE
Ask agent
- TENUREDescribes how you own a property. There are different types of tenure - freehold, leasehold, and commonhold.Read more about tenure in our glossary page.
Freehold
Description
Entrance Vestibule
Feature matt grey font door with obscured glass window to side.
Living Room
16' 0'' x 11' 9'' (4.88m x 3.59m)
Open plan stairs. Living flame gas effect fireplace with marble hearth and surround. Radiator. T.V point.
Open Plan Dining Kitchen
20' 6'' max x 17' 9'' maximum into L shaped room (6.26m max x 5.41m max)
Flush fronted kitchen units to base and eye level with underlighting and quartz worktops and splash-backs. Matching island unit with quartz worktop, drawer units, integral wine fridge and breakfast bar for four people. Bosch integral microwave oven, additional oven/grill and a warming drawer. Integrated Neff hob with Franke glass extractor over. Full height integrated fridge. Integrated dishwasher. Internal speaker system. Tiled floor (part of which has underfloor heating). Triple folding double glazed door. Bi-folding double glazed door. Under stairs storage cupboard. Velux roof window.
Utility Room
13' 5'' x 6' 6'' (4.08m x 1.97m)
Fitted kitchen units to base and eye level. Stainless steel sink unit with mixer tap. Plumbing for washing machine. Space for dryer and fridge freezer. Integrated wine rack. Tiled floor with underfloor heating.
WC
Push button W.C. Semi pedestal wash basin. Double glazed window to side. Tiled floor with underfloor heating.
Walk-In Store
6' 6'' x 4' 2'' (1.97m x 1.28m)
Glow Worm combination gas central heating boiler. Fitted shelving.
Salon
9' 7'' x 6' 6'' (2.91m x 1.98m)
Radiator. Double glazed window to front. Washbasin. Luxury vinyl flooring. This room could be adapted to be a home office/playroom etc.
Landing
Loft hatch. Storage cupboard over stairs.
Bedroom One
15' 0'' max x 12' 7'' max into wardrobes (4.57m max x 3.84m maximum)
Extensive range of fitted wardrobes and a dressing table. Radiator. Double glazed window to rear.
En-suite
6' 5'' x 5' 2'' (1.95m x 1.57m)
Vanity sink unit with drawers under. Push button W.C. Walk-in shower enclosure with mixer shower and two shower heads. Ladder radiator. Tiled walls and flooring.
Bedroom Two
14' 2'' x 8' 4'' into wardrobes (4.33m x 2.53m)
Double glazed window to front. Radiator. Range of fitted wardrobes.
Bedroom Three
13' 5'' x 9' 6'' maximum in wardrobe (4.1m x 2.89m)
Two double glazed windows to front. Built-in wardrobe with sliding doors. Radiator.
Bedroom Four
10' 0'' x 8' 4'' (3.05m x 2.55m)
Double glazed window to rear. Radiator.
Family Bathroom
8' 8'' x 6' 5'' (2.64m x 1.95m)
Shower bath with mixer shower. Vanity sink unit with drawers under. Push button W.C. Part tiled walls. Tiled floor. Ladder radiator. Double glazed window to side.
Outside
The landscaped rear garden has an attractive dark grey Indian stone patio and feature raised planting beds with integrated lighting. There is a central lawn and the garden is fenced and has an outside tap and power points. To the rear is a covered BBQ/seating area with an adjoining fully enclosed and secured bar. The bar has light, power, wifi and is currently set-up with a TV for watching SKY. To the front there is an attractive resin driveway with edging stones. There is a water tap and outside plug points.
Brochures
Property BrochureFull Details- COUNCIL TAXA payment made to your local authority in order to pay for local services like schools, libraries, and refuse collection. The amount you pay depends on the value of the property.Read more about council Tax in our glossary page.
- Band: C
- PARKINGDetails of how and where vehicles can be parked, and any associated costs.Read more about parking in our glossary page.
- Yes
- GARDENA property has access to an outdoor space, which could be private or shared.
- Yes
- ACCESSIBILITYHow a property has been adapted to meet the needs of vulnerable or disabled individuals.Read more about accessibility in our glossary page.
- Ask agent
Energy performance certificate - ask agent
Tytherington Drive, Macclesfield
NEAREST STATIONS
Distances are straight line measurements from the centre of the postcode- Macclesfield Station1.3 miles
- Prestbury Station1.6 miles
- Adlington (Ches.) Station2.9 miles



Notes
Staying secure when looking for property
Ensure you're up to date with our latest advice on how to avoid fraud or scams when looking for property online.
Visit our security centre to find out moreDisclaimer - Property reference 12497697. The information displayed about this property comprises a property advertisement. Rightmove.co.uk makes no warranty as to the accuracy or completeness of the advertisement or any linked or associated information, and Rightmove has no control over the content. This property advertisement does not constitute property particulars. The information is provided and maintained by Whittaker & Biggs, Macclesfield. Please contact the selling agent or developer directly to obtain any information which may be available under the terms of The Energy Performance of Buildings (Certificates and Inspections) (England and Wales) Regulations 2007 or the Home Report if in relation to a residential property in Scotland.
*This is the average speed from the provider with the fastest broadband package available at this postcode. The average speed displayed is based on the download speeds of at least 50% of customers at peak time (8pm to 10pm). Fibre/cable services at the postcode are subject to availability and may differ between properties within a postcode. Speeds can be affected by a range of technical and environmental factors. The speed at the property may be lower than that listed above. You can check the estimated speed and confirm availability to a property prior to purchasing on the broadband provider's website. Providers may increase charges. The information is provided and maintained by Decision Technologies Limited. **This is indicative only and based on a 2-person household with multiple devices and simultaneous usage. Broadband performance is affected by multiple factors including number of occupants and devices, simultaneous usage, router range etc. For more information speak to your broadband provider.
Map data ©OpenStreetMap contributors.




