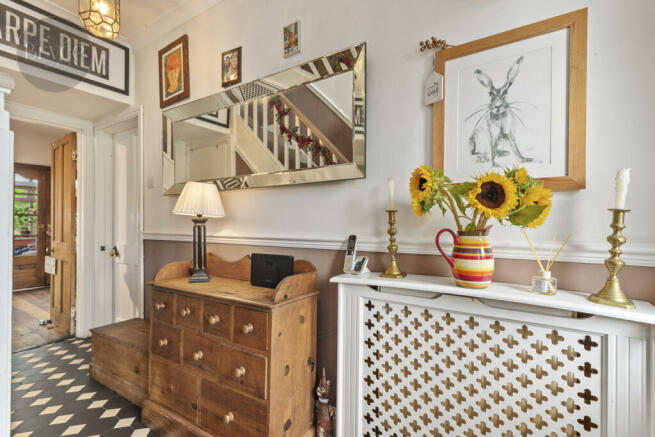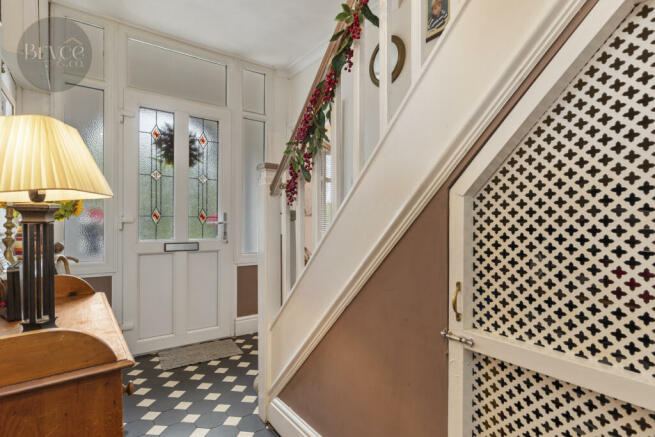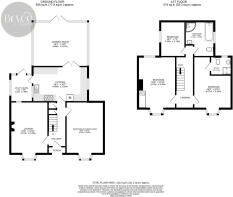Holmfield, Hook, Haverfordwest, SA62 4LP

- PROPERTY TYPE
Detached
- BEDROOMS
4
- BATHROOMS
2
- SIZE
1,410 sq ft
131 sq m
- TENUREDescribes how you own a property. There are different types of tenure - freehold, leasehold, and commonhold.Read more about tenure in our glossary page.
Freehold
Key features
- Delightful four-bedroom detached family home in the sought-after village of Hook.
- Ground floor boasts a cosy lounge with a multi-fuel stove, solid oak kitchen, plus a garden room that opens seamlessly to the outdoors.
- Four well-proportioned bedrooms include a master with an en-suite, accompanied by a thoughtfully designed family bathroom.
- Set within mature, landscaped gardens, offering a secure driveway with ample parking and a private rear garden featuring lawns, patios, and an orchard.
- Ideally located near Haverfordwest, this home combines village charm with easy access to local amenities and the stunning Pembrokeshire coastline.
Description
Upon entry, you're welcomed into a charming storm porch and entrance hallway, featuring Victorian-style tiled flooring and dado rails that set the elegant tone of the home. The lounge exudes warmth with its wooden flooring and a focal multi-fuel stove, complete with a slate hearth and oak mantle. The kitchen offers a blend of style and functionality, showcasing solid oak units and fitted appliances. A utility room enhances the home's practicality, while the garden room serves as an ideal entertaining space, with French doors opening to the garden and patio. An additional ground floor reception room/bedroom adds versatility to the layout. Upstairs, the first floor boasts three well-sized bedrooms, including a master with an en-suite shower room, complemented by a family bathroom that caters to everyday needs.
Externally, the property features a secure driveway with ample parking for multiple vehicles, including space for a motorhome or boat. The front garden is enhanced by mature trees, while the rear offers a mix of lawn, patio areas, and a vegetable plot with raised beds. A large orchard and well-maintained garden provide a serene outdoor retreat, complete with additional storage sheds.
Situated just outside Haverfordwest, Hook offers access to a wide range of educational and leisure activities, making it an ideal location for families. The village features a local shop, social club, cricket pitch, and park, enhancing its strong community spirit. Beautiful coastal walks along the Cleddau Estuary are nearby. Haverfordwest, only six miles away, provides all necessary amenities, while the renowned Pembrokeshire coast, with its beautiful beaches at Broad Haven and the quaint village of Little Haven, is just a short drive away.
Additional Information
We are advised that all mains services are connected. Oil central heating.
Council Tax Band
E
Storm Porch
A black and red tiled porch way leads to the uPVC double-glazed front door, which features attractive stained glass panels.
Entrance Hallway
Victorian-style tiled flooring creates a welcoming entrance, complemented by a staircase leading to the first floor. Two under stairs storage areas are available, ideal for coats and kitchenware. The hallway also features a dado rail and provides access to the reception rooms.
Lounge
5.07m x 3.33m
Wooden flooring sets a warm tone, with a multi-fuel stove set on a slate hearth and topped by an oak mantle serving as the focal point. Dual-aspect windows, including a large bay window to the front, ensure ample natural light.
Kitchen
4.89m x 3.1m
Featuring black Welsh quarry tiled flooring, this kitchen extends across the width of the house and is equipped with a range of solid oak eye and base-level units, with worktops and tiled splash backs. The kitchen includes a sink, a five-ring calor gas hob, an electric fan oven with a separate grill, plumbing for an American-style fridge freezer, and a dishwasher. A breakfast bar runs along both sides, adding both functionality and style. A window to the side aspect and a uPVC glazed door lead to the utility room.
Utility Room
2.42m x 1.96m
This sizeable, double-glazed, conservatory-style utility room houses the oil boiler (installed 2 years ago), along with a washing machine, tumble dryer, and a Victorian air hanger. A door provides access to the rear garden and patio area.
Bedroom / Dining Room
5.07m x 3.34m
A versatile dual-aspect room with a bay window and a stylish Art Deco black cast iron fireplace as the focal point. This room is well-suited as a fourth bedroom or an additional reception room.
Garden Room
4.89m x 3.97m
A bright and spacious room, ideal for entertaining, with tiled flooring and ample space for a large dining table and seating area. French doors open onto the patio and garden, enhancing indoor-outdoor living.
Landing
A bright and airy space with a window to the fore aspect providing natural light. Doors lead to bedrooms and bathroom
Master Bedroom
5.07m x 3.34m
A generously sized double bedroom featuring wooden laminate flooring and a bay window to the front aspect. A door leads to the en-suite.
En-Suite
1.86m x 1.62m
Vinyl sealed flooring complements the corner shower with a glass screen surround. The en-suite also includes a WC, wash basin with mirrored cabinet above, heated towel rail, and a window to the rear aspect.
Bedroom
5.07m x 3.33m
A spacious, dual-aspect double bedroom with carpeted flooring, integrated storage, and a bay window to the front aspect.
Bedroom
3.1m x 2.19m
A large single bedroom with carpeted flooring, currently accommodating a queen-size bed. A window to the side aspect allows natural light to fill the room.
Bathroom
3.1m x 2.58m
This large, dual-aspect bathroom features blue ceramic floor tiles and includes an electric corner shower with a glass screen, a wash hand basin with a vanity unit, and a WC. The room also boasts a geometric standalone bath, currently panelled. A glazed window to the side aspect and an extractor fan complete this well-appointed space.
External
The property is accessed via a secure drive through a large wooden gate, with an additional smaller gate for pedestrian entry. The front provides parking for four cars, while the side drive offers space for a large motorhome and boat. Additional parking for boat trailers is available on the opposite side of the house. The front garden is adorned with a variety of mature trees, including a monkey puzzle tree and a fruiting fig tree. To the rear, there are two patio areas: one extending from the conservatory and another smaller one surrounded by flowering shrubs. A large lawn, bordered by mature trees and shrubs, leads to a soft bark area with an adult-sized trampoline. The screened vegetable plot offers four raised beds, a small greenhouse, and ample space for further gardening. Beyond this lies a large orchard, with potential for a poly tunnel, chicken coop, or summer house. Three sheds provide convenient garden storage.
Brochures
Holmfield, 3 New Road, Hook, Haverfordwest, SA62 4- COUNCIL TAXA payment made to your local authority in order to pay for local services like schools, libraries, and refuse collection. The amount you pay depends on the value of the property.Read more about council Tax in our glossary page.
- Ask agent
- PARKINGDetails of how and where vehicles can be parked, and any associated costs.Read more about parking in our glossary page.
- Yes
- GARDENA property has access to an outdoor space, which could be private or shared.
- Yes
- ACCESSIBILITYHow a property has been adapted to meet the needs of vulnerable or disabled individuals.Read more about accessibility in our glossary page.
- Ask agent
Holmfield, Hook, Haverfordwest, SA62 4LP
NEAREST STATIONS
Distances are straight line measurements from the centre of the postcode- Johnston Station2.8 miles
- Haverfordwest Station2.8 miles
- Pembroke Dock Station4.9 miles
Notes
Staying secure when looking for property
Ensure you're up to date with our latest advice on how to avoid fraud or scams when looking for property online.
Visit our security centre to find out moreDisclaimer - Property reference BHW-7279201. The information displayed about this property comprises a property advertisement. Rightmove.co.uk makes no warranty as to the accuracy or completeness of the advertisement or any linked or associated information, and Rightmove has no control over the content. This property advertisement does not constitute property particulars. The information is provided and maintained by Bryce & Co, Covering Haverfordwest. Please contact the selling agent or developer directly to obtain any information which may be available under the terms of The Energy Performance of Buildings (Certificates and Inspections) (England and Wales) Regulations 2007 or the Home Report if in relation to a residential property in Scotland.
*This is the average speed from the provider with the fastest broadband package available at this postcode. The average speed displayed is based on the download speeds of at least 50% of customers at peak time (8pm to 10pm). Fibre/cable services at the postcode are subject to availability and may differ between properties within a postcode. Speeds can be affected by a range of technical and environmental factors. The speed at the property may be lower than that listed above. You can check the estimated speed and confirm availability to a property prior to purchasing on the broadband provider's website. Providers may increase charges. The information is provided and maintained by Decision Technologies Limited. **This is indicative only and based on a 2-person household with multiple devices and simultaneous usage. Broadband performance is affected by multiple factors including number of occupants and devices, simultaneous usage, router range etc. For more information speak to your broadband provider.
Map data ©OpenStreetMap contributors.





