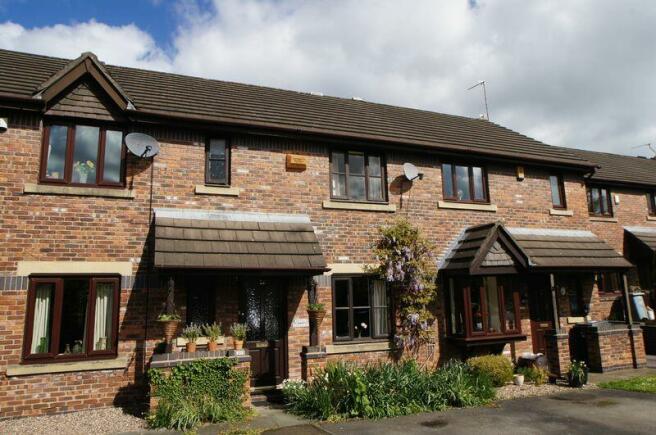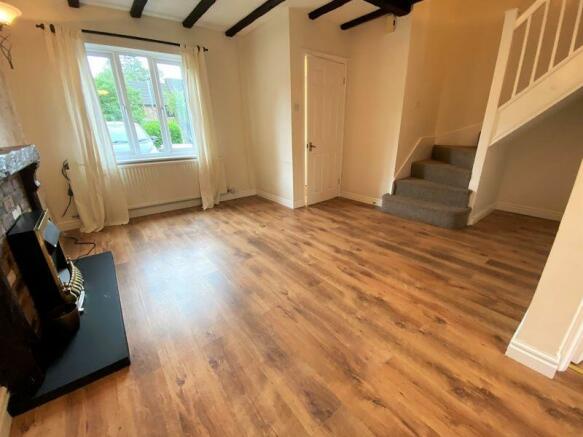Alum Court, Holmes Chapel

Letting details
- Let available date:
- Ask agent
- Deposit:
- Ask agentA deposit provides security for a landlord against damage, or unpaid rent by a tenant.Read more about deposit in our glossary page.
- Min. Tenancy:
- Ask agent How long the landlord offers to let the property for.Read more about tenancy length in our glossary page.
- Let type:
- Long term
- Furnish type:
- Ask agent
- Council Tax:
- Ask agent
- PROPERTY TYPE
House
- BEDROOMS
3
- BATHROOMS
2
- SIZE
Ask agent
Key features
- Available Late September
- Mid Mews Property
- Popular Village Location
- Spacious Lounge Through Dining Room
- Three Bedrooms, Master With En-suite Shower
- Gardens & Garage
- EPC Rating D
- Council Tax Band -C - Cheshire East
- A reservation Fee of One Weeks Rents applies £219.23 Terms & Conditions Apply
- A Deposit of one month's rent applies £950.00
Description
A well-presented three-bedroom mid terraced property set on the much sought after, established Alum Court cul-de-sac. Situated within easy reach of the village centre. Offering deceptively spacious accommodation with lots of character.
The property tour starts with a covered entrance porch, leading to main hallway which in turn gives access to the ground floor cloakroom/WC and lounge. The spacious lounge boasts exposed ceiling beams and central feature fireplace and leads open plan through to the good size dining room with patio doors opening onto the established private rear garden. The modern kitchen provides an array of attractive modern units and integrated appliances.
The first-floor landing leads to three bedrooms and three-piece family bathroom. The master bedroom boasts an en-suite shower area.
Externally the property boasts private off-road parking and a single garage both located to the rear of the property. The rear garden is mainly laid to lawn with paved patio area.
EPC Rating D
Council Tax Band C - Cheshire East
A reservation Fee of One Weeks Rents applies £219.23 Terms & Conditions Apply
A Deposit of one month’s rent applies £950.00
Sorry No Smoking
Long Term Let Only (minimum 12 Months)
Available Un-Furnished
Ground Floor
Property Entrance
Open canopied storm porch with brick pillars and tiled pitched roof leading to half glazed front entrance door.
Entrance Hallway
Leading to both ground floor cloaks/WC and lounge.
Cloakroom/WC
Privacy window to front aspect, two piece suite comprising: Low level WC and pedestal hand wash basin.
Lounge
12' 7'' x 12' 5'' (3.83m x 3.78m)
Located to the front aspect with inset beam ceiling, central feature fireplace with timber surround, Cheshire brick inset housing an electric fire. Turn flight stairs ascend to the first floor with under stairs recess. An open arch way leads through to dining room. Completed with laminate flooring.
Dining Room
10' 6'' x 6' 11'' (3.20m x 2.11m)
Good size dining room enjoying a view over the rear garden with sliding patio doors. Coved ceiling, high level timber plate rack, completed with laminate flooring and door to kitchen.
Kitchen
9' 11'' x 8' 7'' (3.02m x 2.61m)
A matching range of wall, drawer and base units with contrasting work surface housing inset one and a half single drainer sink unit with mixer tap ware. Integrated four ring gas hob, space for washing machine and fridge. Window to rear aspect and wall mounted gas central heating boiler. Completed with useful pantry cupboard.
First Floor
Landing
Giving access to the three bedrooms and family bathroom, completed with loft hatch and door to airing cupboard.
Master Bedroom
12' 0'' x 8' 3'' (3.65m x 2.51m)
Located to the front aspect, with coved ceiling, panelled radiator and arch opening to shower area.
En-Suite Shower Area
Two piece suite comprising: Walk in shower unit with mains shower and vanity hand wash basin.
Bedroom Two
7' 10'' x 9' 1'' (2.39m x 2.77m)
Good size second bedroom located to the rear aspect with coved ceiling.
Bedroom Three
7' 0'' x 6' 5'' (2.13m x 1.95m)
A good size single bedroom, located to the rear aspect with coved ceiling.
Family Bathroom
Three piece suite comprising: Bath with electric shower over, low level WC and pedestal hand wash basin, completed with tiled walls.
Externally
Front Aspect
Small gravelled garden leads to canopied entrance with bin storage. Useful outside tap.
Rear Garden
Panelled fenced boundaries, inset flower beds with pathway through the garden leading to the gated access and courtesy door to garage.
Garage
17' 7'' x 8' 7'' (5.36m x 2.61m)
Being one of a handful of properties to own a garage. Located to the rear of the property and accessed from Alum Court. Up and over door to front aspect, door to side aspect into rear garden. Light and power points.
Brochures
Property BrochureFull Details- COUNCIL TAXA payment made to your local authority in order to pay for local services like schools, libraries, and refuse collection. The amount you pay depends on the value of the property.Read more about council Tax in our glossary page.
- Band: C
- PARKINGDetails of how and where vehicles can be parked, and any associated costs.Read more about parking in our glossary page.
- Yes
- GARDENA property has access to an outdoor space, which could be private or shared.
- Yes
- ACCESSIBILITYHow a property has been adapted to meet the needs of vulnerable or disabled individuals.Read more about accessibility in our glossary page.
- Ask agent
Alum Court, Holmes Chapel
NEAREST STATIONS
Distances are straight line measurements from the centre of the postcode- Holmes Chapel Station0.3 miles
- Goostrey Station2.3 miles
- Sandbach Station3.5 miles
Notes
Staying secure when looking for property
Ensure you're up to date with our latest advice on how to avoid fraud or scams when looking for property online.
Visit our security centre to find out moreDisclaimer - Property reference 9735573. The information displayed about this property comprises a property advertisement. Rightmove.co.uk makes no warranty as to the accuracy or completeness of the advertisement or any linked or associated information, and Rightmove has no control over the content. This property advertisement does not constitute property particulars. The information is provided and maintained by Latham Estates Ltd, Holmes Chapel. Please contact the selling agent or developer directly to obtain any information which may be available under the terms of The Energy Performance of Buildings (Certificates and Inspections) (England and Wales) Regulations 2007 or the Home Report if in relation to a residential property in Scotland.
*This is the average speed from the provider with the fastest broadband package available at this postcode. The average speed displayed is based on the download speeds of at least 50% of customers at peak time (8pm to 10pm). Fibre/cable services at the postcode are subject to availability and may differ between properties within a postcode. Speeds can be affected by a range of technical and environmental factors. The speed at the property may be lower than that listed above. You can check the estimated speed and confirm availability to a property prior to purchasing on the broadband provider's website. Providers may increase charges. The information is provided and maintained by Decision Technologies Limited. **This is indicative only and based on a 2-person household with multiple devices and simultaneous usage. Broadband performance is affected by multiple factors including number of occupants and devices, simultaneous usage, router range etc. For more information speak to your broadband provider.
Map data ©OpenStreetMap contributors.




