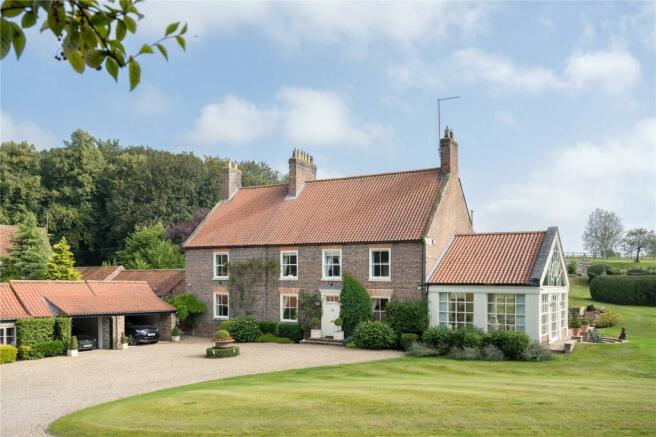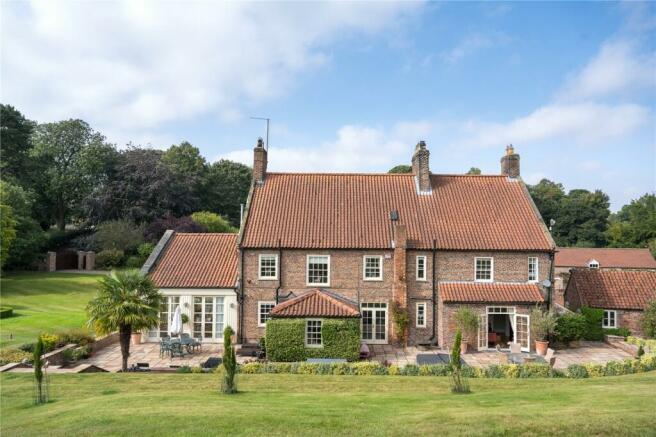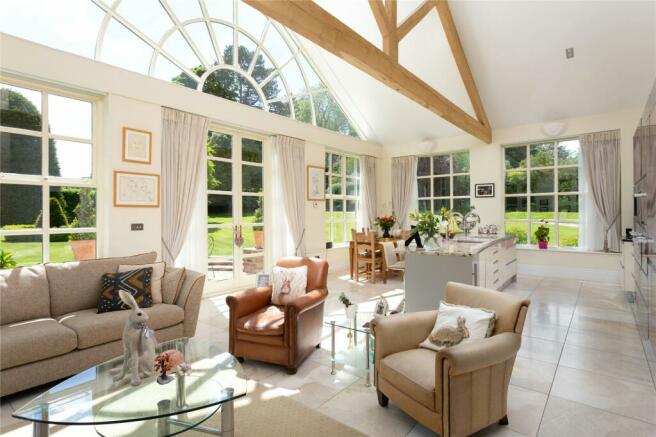
North End, Bishop Burton, Beverley, HU17

- PROPERTY TYPE
Detached
- BEDROOMS
6
- BATHROOMS
4
- SIZE
5,063 sq ft
470 sq m
- TENUREDescribes how you own a property. There are different types of tenure - freehold, leasehold, and commonhold.Read more about tenure in our glossary page.
Freehold
Key features
- Particularly fine Grade II Listed Georgian farmhouse in a very private location
- Generous and beautifully presented
- Five/Six bedrooms
- Separate gym
- Numerous stores, cellar and garaging
- Immaculate gardens and grounds extending to around seven acres
- Separate renovated summerhouse/guest cottage with its own access
- Peaceful location close to village centre
Description
Description
North End Farm is a handsome red brick farmhouse dating from the late 18th century, Grade II listed on account of its architectural merits and historical significance. The original farm was clearly one of the largest and most important in the area in its day but more recently the house and buildings have been thoughtfully converted to form a practical and attractive family home, which takes full advantage of its idyllic edge of village setting.
Considerable thought and expertise went into the conversion and extension of the property, ensuring none of the finer period features were lost, resulting in a sizeable house of considerable character, providing in excess of 5000 square feet of beautifully presented accommodation, plus garaging and additional outbuildings/stores. The property is arranged over three floors, the ground floor consisting of a series of formal and classically proportioned reception rooms centering around a grand galleried entrance hall, the highlight being the orangery style kitchen/living room on the southern flank, finished with an extensive range of stylish contemporary units, topped with beautiful granite worktops and a full compliment of quality Miele and Neff appliances along with a Quooker tap, as well as underfloor heating. There is a large walk-in pantry serving the kitchen along with a useful utility room off the hallway with fitted units, Aga and access to the terrace. This is the perfect place for entertaining and for busy families to come together. In addition the formal lounge has a new multi fuel log burner.
The first floor is equally well balanced and well presented, accessed via a wide turn staircase, leading to a generous landing which provides access to five of the six bedrooms, served by three contemporary bathrooms. The second floor room is currently used as an office which could be utilised as a games room/bedroom, a door currently leading through to a large area, currently used for storage and offers scope to convert with full planning permission in place to convert the entire top floor to a master suite including three Dorma windows overlooking the paddocks. There is also a side entrance to the house with a separate staircase leading to the first and second floors.
The house is approached via large double wooden electric gates along a gravelled driveway, there is another entrance from the Bishop Burton Road giving separate access to the paddock and summerhouse/guest cottage.
Supporting the main house are a number of useful outbuildings, currently serving as stores and a potting shed, and a separate two bay garage block with office/gym on the far end, which could be used as additional accommodation and includes a modern bathroom with steam/shower unit. Opposite this across the large gravelled turning circle and parking area the formal lawned gardens extend to the south and east of the house, bordered by mature hedges, rising gently to a sun terrace. There is a tiered lawn at the rear of the house with several seating areas.
The lawn continues up another level with a mature orchard, enveloping a recently renovated brick built summerhouse designed as a home office and guest cottage, to a level paddock of around three acres - this has independent gated access from Cherry Burton Road making it an ideal for those with livestock or horses. To the north side of the house is a private walled area with an old stable/potting shed.
Location
The highly sought after and picturesque village of Bishop Burton lies about two miles to the west of the Historic Market Town of Beverley, about 12 miles to the northwest of the city of Hull and about 27 miles to the southeast of York, within the East Riding of Yorkshire. The village centres around an attractive pond, boasting a highly rated public house, agricultural college and general store.
Please note all distances and travel times are approximate. A number of images date from 2022.
Square Footage: 5,063 sq ft
Acreage: 7 Acres
Additional Info
East Riding of Yorkshire Council - Council Tax Band H
Brochures
Web DetailsParticulars- COUNCIL TAXA payment made to your local authority in order to pay for local services like schools, libraries, and refuse collection. The amount you pay depends on the value of the property.Read more about council Tax in our glossary page.
- Band: H
- PARKINGDetails of how and where vehicles can be parked, and any associated costs.Read more about parking in our glossary page.
- Yes
- GARDENA property has access to an outdoor space, which could be private or shared.
- Yes
- ACCESSIBILITYHow a property has been adapted to meet the needs of vulnerable or disabled individuals.Read more about accessibility in our glossary page.
- Ask agent
Energy performance certificate - ask agent
North End, Bishop Burton, Beverley, HU17
NEAREST STATIONS
Distances are straight line measurements from the centre of the postcode- Beverley Station3.1 miles
- Arram Station3.8 miles
- Cottingham Station5.9 miles
Why Savills
Founded in the UK in 1855, Savills is one of the world's leading property agents. Our experience and expertise span the globe, with over 700 offices across the Americas, Europe, Asia Pacific, Africa, and the Middle East. Our scale gives us wide-ranging specialist and local knowledge, and we take pride in providing best-in-class advice as we help individuals, businesses and institutions make better property decisions.
Outstanding property
We have been advising on buying, selling, and renting property for over 160 years, from country homes to city centre offices, agricultural land to new-build developments.
Get expert advice
With over 40,000 people working across more than 70 countries around the world, we'll always have an expert who is local to you, with the right knowledge to help.
Specialist services
We provide in-depth knowledge and expert advice across all property sectors, so we can help with everything from asset management to taxes.
Market-leading research
Across the industry we give in-depth insight into market trends and predictions for the future, to help you make the right property decisions.
Get in touch
Find a person or office to assist you. Whether you're a private individual or a property professional we've got someone who can help.
Notes
Staying secure when looking for property
Ensure you're up to date with our latest advice on how to avoid fraud or scams when looking for property online.
Visit our security centre to find out moreDisclaimer - Property reference YOS220141. The information displayed about this property comprises a property advertisement. Rightmove.co.uk makes no warranty as to the accuracy or completeness of the advertisement or any linked or associated information, and Rightmove has no control over the content. This property advertisement does not constitute property particulars. The information is provided and maintained by Savills, York. Please contact the selling agent or developer directly to obtain any information which may be available under the terms of The Energy Performance of Buildings (Certificates and Inspections) (England and Wales) Regulations 2007 or the Home Report if in relation to a residential property in Scotland.
*This is the average speed from the provider with the fastest broadband package available at this postcode. The average speed displayed is based on the download speeds of at least 50% of customers at peak time (8pm to 10pm). Fibre/cable services at the postcode are subject to availability and may differ between properties within a postcode. Speeds can be affected by a range of technical and environmental factors. The speed at the property may be lower than that listed above. You can check the estimated speed and confirm availability to a property prior to purchasing on the broadband provider's website. Providers may increase charges. The information is provided and maintained by Decision Technologies Limited. **This is indicative only and based on a 2-person household with multiple devices and simultaneous usage. Broadband performance is affected by multiple factors including number of occupants and devices, simultaneous usage, router range etc. For more information speak to your broadband provider.
Map data ©OpenStreetMap contributors.





