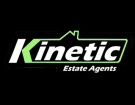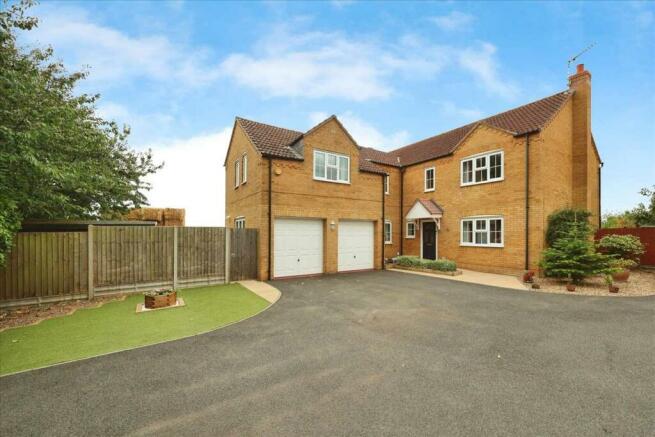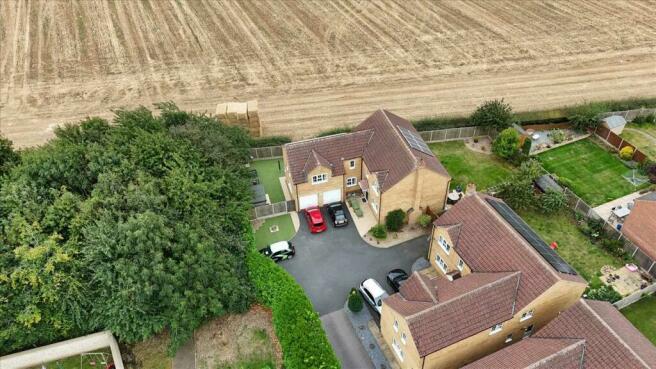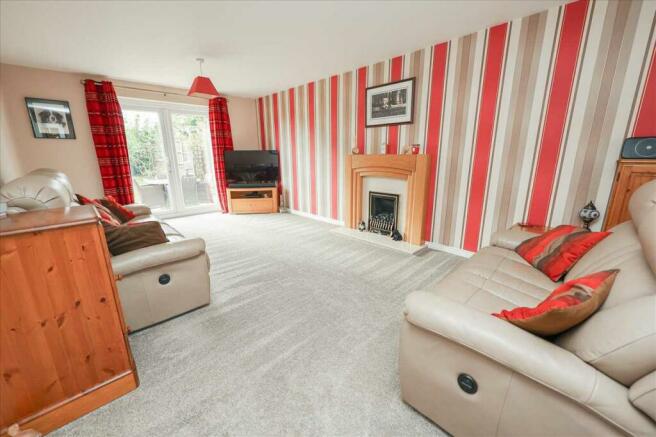
Temple Goring, Navenby

- PROPERTY TYPE
Detached
- BEDROOMS
5
- BATHROOMS
2
- SIZE
Ask agent
- TENUREDescribes how you own a property. There are different types of tenure - freehold, leasehold, and commonhold.Read more about tenure in our glossary page.
Freehold
Key features
- Executive Detached Family Home
- Five Double Bedrooms
- Three Reception Rooms with Flexibility in Accommodation
- Energy Efficient Home with Solar Panels With Higher Rate Feed in Tarriff.
- Large Double Garage
- Master Suite with Ensuite and Dressing Room
- Private and Secluded Location
- Close to Local Amenities
- Stunning Field Views
- EPC Rating B
Description
** HIGHLY EFFICIENT HOME WITH OWNED SOLAR PANELS GENERATING 30K + INCOME OVER NEXT 12 YEARS **
Kinetic Estate Agents are delighted to present for sale this well presented, and spacious executive detached family home in a private cul de sac of Temple Goring, in the ever popular village of Navenby.
Internally the property comprises of Entrance Hallway, Lounge, Dining Room, Kitchen, Utility Room, Conservatory, Downstairs WC, Study, Double Garage, First Floor Landing, Bedroom One with Dressing Room and Ensuite, Four Additional Double Bedrooms and Family Bathroom. Externally, to the front of the property there is driveway suitable for several cars in front of a double garage, with gated side access to the rear garden. The first part of the rear garden is mainly laid to artificial lawn and provides space for a shed, bin storage, and a low maintainence area potentially for use for the family pets. The rear garden is predominantly laid to lawn with a range of mature shrubs, trees, bushes and plants, a patio area, and all of which being fully enclosed. To the side of the property are some gorgeous field views, offering beautiful views and privacy to the property.
The property further benefits from central heating, solar panels which are currently owned and generating over £30,000 worth of income over the next 12 years and uPVC double glazing.
Temple Goring is within a good walking distance of the village primary school and local shops. Navenby Village itself is located along the popular Lincolnshire Cliff village road (A607). The village boasts a full range of amenities such as a local store, butchers, bakery, two public houses, takeaways, tea room, primary School, Methodist church and Church of St Peter. There are a range of excellent Grammar schools in nearby Sleaford and Grantham.
Call Kinetic today to arrange your internal viewing on !
Entrance Hallway
With fitted carpet, door to the front aspect, stairs rising to the first floor and access to all ground floor accommodation.
Lounge 6.78m (22' 3") x 3.54m (11' 7")
This large, bright and airy reception room comes complete with fitted carpet, two wall mounted panel radiators, feature fireplace with gas fire inset, french doors to the rear aspect and window to the front aspect.
Dining Room 4.80m (15' 9") x 3.21m (10' 6")
With fitted carpet, skirting, wall mounted panel radiator, bay window to the rear aspect and french doors into the hallway.
Kitchen 3.24m (10' 8") x 4.65m (15' 3")
With a range of matching wall and base units with worktops over, sink and drainer unit with water softener, integrated dishwasher, gas hob, extractor fan, double oven, space for fridge freezer, tiled flooring, and window to the rear aspect.
Utility Room 2.04m (6' 8") x 1.58m (5' 2")
With gas central heating boiler, space and plumbing for washing machine, space for tumble dryer, wall mounted panel radiator and door into the conservatory.
Conservatory 10.12m (33' 2") x 2.96m (9' 9")
With tiled flooring, two doors to the rear garden, underfloor heating and some stunning views of the neighbouring fields.
Integral Double Garage 5.20m (17' 1") x 5.10m (16' 9")
With power, lighting, and two up and over doors.
Downstairs WC
With low level flush wc, wash hand basin, wall mounted panel radiator and window to the side aspect.
Study/Reception Room 3.71m (12' 2") x 2.45m (8' 0")
With fitted carpet, fitted office furniture and storage, wall mounted panel radiator, and window to the front aspect.
First Floor Landing
With fitted carpet, airing cupboard, loft access, window to the front aspect and access to all first floor accommodation.
Bedroom One 5.10m (16' 9") x 5.04m (16' 6")
This extremely large double bedrooms comes with fitted carpet, windows to both the side aspect and front aspect, wall mounted panel radiator, and open plan access into the dressing room with fitted wardrobes and a window to the front aspect, and the ensuite.
Ensuite
This recently upgraded ensuite comes fitted with shower cubicle with shower over, wash hand basin, low level flush wc, towel radiator, and window to the side aspect.
Bedroom Two 3.60m (11' 10") x 3.50m (11' 6")
With fitted carpet, wall mounted panel radiator, fitted wardrobes, and window to the rear aspect.
Bedroom Three 3.68m (12' 1") x 3.56m (11' 8")
With fitted carpet, built in wardrobe, wall mounted panel radiator and window to the rear aspect.
Bedroom Four 3.62m (11' 11") x 3.10m (10' 2")
With fitted carpet, built in wardrobe, wall mounted panel radiator and window to the rear aspect.
Bedroom Five 3.50m (11' 6") x 3.00m (9' 10")
With fitted carpet, wall mounted panel radiator and window to the front aspect.
Bathroom
This recently upgraded four piece bathroom comprises of panelled bath with mixer taps, shower cubicle with shower over, wash hand basin, low level flush wc, tiled walls, tiled flooring and window to the side aspect.
External
Externally, to the front of the property there is driveway suitable for several cars in front of a double garage, with gated side access to the rear garden. The first part of the rear garden is mainly laid to artificial lawn and provides space for a shed, bin storage, and a low maintainence area potentially for use for the family pets. The rear garden is predominantly laid to lawn with a range of mature shrubs, trees, bushes and plants, a patio area, and all of which being fully enclosed. To the side of the property are some gorgeous field views, offering beautiful views and privacy to the property.
Additional Information/Solar Panel Info
Tenure: Freehold
Council Tax Band: F
Local Authority: North Kesteven
Solar Panels - Currently fully owned benefiting from higher feed in tariff rate currently amounting to £3000 per annum with 12 years left of payments remaining.
Property also had extensive works done including
- Water Softener added 2009
- Solar Panels Added 2011
- Conservatory Added 2011
- Bathroom and Ensuite Refitted in 2022 and 2024 respectively.
- Immersun Added in 2015 , which uses excess solar energy to power the immersion heater to heat water, thus reducing boiler usage and lowering energy bills.
Disclaimer
These particulars are intended to give a fair description of the property but their accuracy cannot be guaranteed, and they do not constitute an offer of contract. Intending purchasers must rely on their own inspection of the property. None of the above appliances/services have been tested by ourselves. We recommend purchasers arrange for a qualified person to check all appliances/services before legal commitment.
- COUNCIL TAXA payment made to your local authority in order to pay for local services like schools, libraries, and refuse collection. The amount you pay depends on the value of the property.Read more about council Tax in our glossary page.
- Band: F
- PARKINGDetails of how and where vehicles can be parked, and any associated costs.Read more about parking in our glossary page.
- Yes
- GARDENA property has access to an outdoor space, which could be private or shared.
- Yes
- ACCESSIBILITYHow a property has been adapted to meet the needs of vulnerable or disabled individuals.Read more about accessibility in our glossary page.
- Ask agent
Temple Goring, Navenby
NEAREST STATIONS
Distances are straight line measurements from the centre of the postcode- Metheringham Station5.9 miles
We are a dynamic and modern estate agency with a local office who offer a traditional approach to selling homes, an Online only alternative, or an exclusive range for premium homes, all of which have fair selling fees.
With a wealth of experience, we all know what works to achieve the highest possible price for your property. We offer everything from professional photography, floorplans, virtual reality tours and we advertise on the major portals such as Rightmove, Zoopla, On the market and Prime Location.
The word 'Kinetic' means movement and energy which together with our first-class customer service and honesty describes our philosophy. To see what Kinetic Estate Agents can do for you whether you are buying or selling in Lincoln, contact us today.
ABOUT USKinetic are a hybrid independent estate agency established in 2017 covering Lincoln, Newark and the surrounding areas.
The agency offers all the benefits of a traditional high street agency and online concepts, both at fair selling fees. The team at Kinetic boast 40 + years' experience within estate agency and have worked through good and tough markets. Being a small, independent agency they pride themselves on offering first-class customer service by providing regular contact, utilising cutting edge technology, honesty and transparency and still retaining traditional old-fashioned values.
Kinetic have listened to customers and recognised that there is room for both high street and online agents within the current market. The general opinion is that most clients want the traditional high street estate agency approach but at a reasonable and fair commission. The obvious risk when engaging most other faceless online only agents is you either pay the full amount upfront or regardless whether you sell or not, which is why we are offering a more reasonable cost 'No Sale, No Fee' service along with Online Only package which only requires a small upfront commitment fee which will satisfy both types of demand.
Outside of office hours the team are still responsive and work long hours to assist all our clients whether they are selling or buying. We offer everything from professional photography, virtual reality tours, floorplans and elevated photography. Kinetic advertise on the major portals Rightmove, Zoopla, On the market, Prime location along with our own website www.kineticestateagents.co.uk, which enables us to give you maximum exposure online and provide an excellent representation of your property. The office is conveniently situated in a location a short distance from Lincoln city centre, in a popular residential area which offers free parking and a relaxed environment.
To see how Kinetic Estate Agents can assist you in buying or selling, contact one of the team on
01522 88 88 84 or email sales@kineticestateagents.co.uk.
Notes
Staying secure when looking for property
Ensure you're up to date with our latest advice on how to avoid fraud or scams when looking for property online.
Visit our security centre to find out moreDisclaimer - Property reference KIT1002252. The information displayed about this property comprises a property advertisement. Rightmove.co.uk makes no warranty as to the accuracy or completeness of the advertisement or any linked or associated information, and Rightmove has no control over the content. This property advertisement does not constitute property particulars. The information is provided and maintained by Kinetic Estate Agents Limited, Lincoln. Please contact the selling agent or developer directly to obtain any information which may be available under the terms of The Energy Performance of Buildings (Certificates and Inspections) (England and Wales) Regulations 2007 or the Home Report if in relation to a residential property in Scotland.
*This is the average speed from the provider with the fastest broadband package available at this postcode. The average speed displayed is based on the download speeds of at least 50% of customers at peak time (8pm to 10pm). Fibre/cable services at the postcode are subject to availability and may differ between properties within a postcode. Speeds can be affected by a range of technical and environmental factors. The speed at the property may be lower than that listed above. You can check the estimated speed and confirm availability to a property prior to purchasing on the broadband provider's website. Providers may increase charges. The information is provided and maintained by Decision Technologies Limited. **This is indicative only and based on a 2-person household with multiple devices and simultaneous usage. Broadband performance is affected by multiple factors including number of occupants and devices, simultaneous usage, router range etc. For more information speak to your broadband provider.
Map data ©OpenStreetMap contributors.





