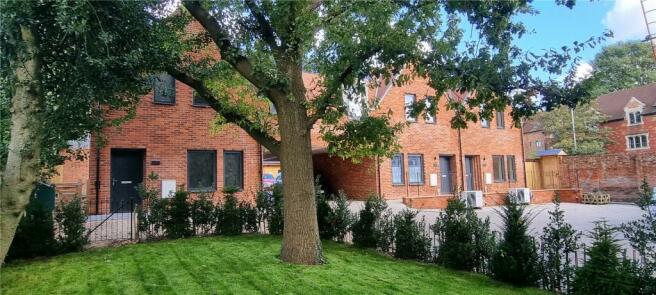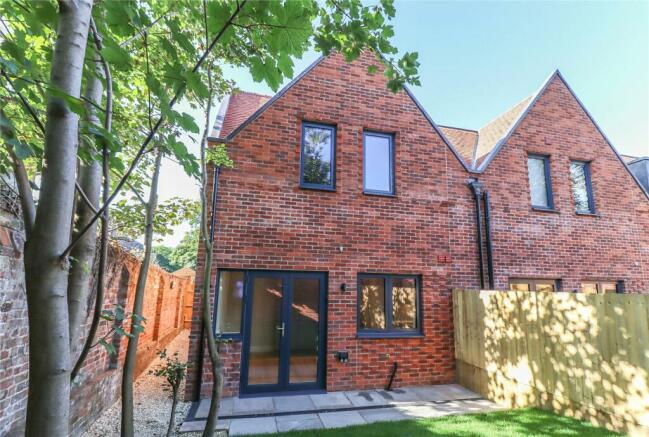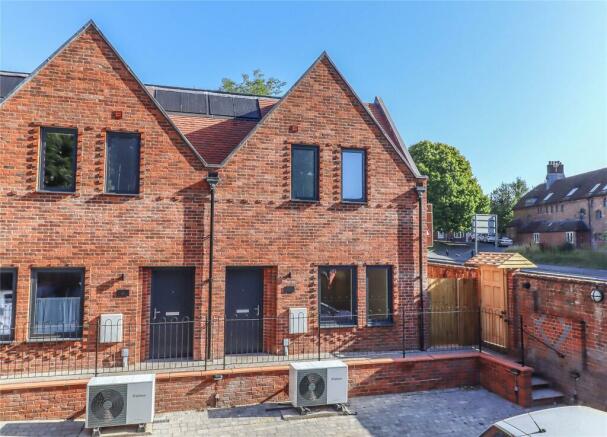
Eyres Way, Salisbury, Wiltshire, SP1

- PROPERTY TYPE
Link Detached House
- BEDROOMS
3
- BATHROOMS
1
- SIZE
Ask agent
- TENUREDescribes how you own a property. There are different types of tenure - freehold, leasehold, and commonhold.Read more about tenure in our glossary page.
Freehold
Key features
- Near Salisbury Close, Cathedral and City Centre
- Secure gated setting with off-road parking
- Brand New - High Quality Finishes
- Energy Efficient - Underfloor heating throughout
- Triple glazed - PV panels
- Quartz work tops - Siemens appliances
Description
Situated within an exclusive gated development of four new high quality, energy efficient properties all with dedicated parking. An attractively constructed brand new linked house with beautiful brick elevations featuring pronounced soldier course detailing around some of the windows, as well as diamond patterning along the flank wall using blue/burnt-header bricks, all beneath a clay tiled roof with lead verges and subtle sunken PV panels. Cast iron gutters and decorative lead hoppers. Aluminium frame triple glazed windows and doors. Air source underfloor heating throughout. Water softener. Well-appointed kitchen with integral Siemens appliances and Quartz works-tops, a mixture of engineered oak or high quality carpet finishes throughout. Oak architraves and oak/glazed doors. Hard wired media/data cables to all rooms and fibre broadband to property. Loft for Storage. Off Road parking for 2 cars. External lights, power points and taps. Mainly walled private rear garden.
The property is situated in the centre of the historic cathedral city of Salisbury and is well placed for the cathedral close and an extensive range of restaurants, city centre shops and market. Cultural, social and educational amenities nearby include the theatre, arts centre, cinema, medical facilities and both private and state schools for all ages are within and outside the city boundary; Bishops Wordsworth School and South Wilts Girls School are both within walking distance. Leisure and recreational facilities include the Five Rivers Health and Wellbeing Centre, private members gymnasiums, golf club and recreation ground and three tennis clubs. Salisbury has good road links to London (A303) Southampton (A36) and Bournemouth (A338) and a mainline rail service (also walkable) to London, Waterloo (90 minutes) and the West Country.
Entrance
Block paved approach with attractive wrought iron balustrade to one side. Contemporary up and down outside light. Grey composite door into:
Reception Hall
Turning staircase with solid oak balustrade and quarter twist spindles rising to first floor, recess beneath staircase with quartz sill and light grey cupboard to one side. Recess and plumbing beneath for washing machine. Engineered oak flooring. Large coir mat at threshold. High ceiling with LED downlighters. Oak double doors conceal plant cupboard housing pressurised hot water cylinder and expansion tanks. Water softener, manifold for underfloor heating and PV inverter. Further oak door into Cloakroom and oak framed glazed doors leading to Sitting Room and open plan Kitchen/Diner.
Cloakroom
White suite comprising wash hand basin with mixer tap, double cupboard beneath. Metro tiled splashback. Low-level WC with concealed cistern to one side. Cupboard over. Engineered oak flooring. LED downlighter. Extractor fan.
Sitting Room
(Dual aspect) Two deep windows to the front aspect. Further tall window to side aspect. High ceilling with LED downlighters. Engineered oak flooring.
Kitchen / Dining Room
(Beautifully fitted and well appointed) Twin bowl sink unit with tall mixer tap above and hand-held jet. Long polished quartz work surfaces with similar upstand and window sill . A comprehensive range of two tone matt finish high and low-level cupboards and drawers, incorporating deep pan drawers and a tall larder/pantry. Intergrated Siemens oven and grill. Siemens eye-level combination microwave above. Siemens four zone induction hob with tall quartz splashback and concealed extractor fan and light above. Integrated fridge and freezer. Intergrated Siemens dishwasher and recyling area. Engineered oak flooring throughout. Space for dining table. Corner window to rear and side aspect with triple glazed patio doors opening on the rear terrace and garden. Further large window overlooking the rear garden above sink. Tall ceiling with LED downlighters.
First Floor
Landing
Quarter twist oak balustrade continues overlooking stairwell. LED downlighters. Oak door to linen cupboard housing manifold for first floor under floor heating. Further oak doors into:
Bedroom 1
Window to front aspect. LED downlighters and large loft hatch to storage area.
Bedroom 2
Window to rear aspect. LED downlighters.
Bedroom 3
Window to rear aspect. LED downlighters.
Bathroom
White suite comprising deep bath with mixer taps/hand-held shower attachment to one end. Wide ceramic wash hand basin with metro tiled splashback, mixer tap and double cupboard beneath. Low-level WC to one side with concealed cistern. Further metro tiled splashback around bath. Folding glass door into large glass/metro tiled shower enclosure with Grohe mixer shower with over-head and hand-held attachment. Obscure glazed window to front aspect. Chrome towel radiator. LED downlighters. Extractor fan.
Outside
Exclusive electric gated access into a small brand new development of four houses. Block paved parking for two cars. Sandstone steps and block paved ramp to path leading to front entrance. Timber gate to wide cotswold stone gravel path with high brick wall on the boundary leading round the gable end of the house into:
Rear Garden
Sandstone patio with sleeper edging. Raised level lawn. High brick walls screening the roadside and rear boundary. Close boarded fence to opposite side. Sycamore and Beech trees. Outside tap and lighting.
Services
Mains electricity, water and drainage. Air Source Heating. Note: No household services or appliances have been tested and no guarantees can be given by Evans & Partridge.
Directions
SP1 2FJ - Off Exeter Street, take Carmelite Way, first left, on to Friary Lane, second right into Blackfriars Way - proceed all the way to the end of Eyers Way to the last electric gates on the left hand side and dead-end.
Council Tax Band
To be confirmed
Brochures
Particulars- COUNCIL TAXA payment made to your local authority in order to pay for local services like schools, libraries, and refuse collection. The amount you pay depends on the value of the property.Read more about council Tax in our glossary page.
- Band: TBC
- PARKINGDetails of how and where vehicles can be parked, and any associated costs.Read more about parking in our glossary page.
- Yes
- GARDENA property has access to an outdoor space, which could be private or shared.
- Yes
- ACCESSIBILITYHow a property has been adapted to meet the needs of vulnerable or disabled individuals.Read more about accessibility in our glossary page.
- Ask agent
Eyres Way, Salisbury, Wiltshire, SP1
NEAREST STATIONS
Distances are straight line measurements from the centre of the postcode- Salisbury Station0.8 miles



A long established independent professional firm, highly experienced in the area specialising in the sale of village and rural properties.
Notes
Staying secure when looking for property
Ensure you're up to date with our latest advice on how to avoid fraud or scams when looking for property online.
Visit our security centre to find out moreDisclaimer - Property reference STO240191. The information displayed about this property comprises a property advertisement. Rightmove.co.uk makes no warranty as to the accuracy or completeness of the advertisement or any linked or associated information, and Rightmove has no control over the content. This property advertisement does not constitute property particulars. The information is provided and maintained by Evans & Partridge, Stockbridge. Please contact the selling agent or developer directly to obtain any information which may be available under the terms of The Energy Performance of Buildings (Certificates and Inspections) (England and Wales) Regulations 2007 or the Home Report if in relation to a residential property in Scotland.
*This is the average speed from the provider with the fastest broadband package available at this postcode. The average speed displayed is based on the download speeds of at least 50% of customers at peak time (8pm to 10pm). Fibre/cable services at the postcode are subject to availability and may differ between properties within a postcode. Speeds can be affected by a range of technical and environmental factors. The speed at the property may be lower than that listed above. You can check the estimated speed and confirm availability to a property prior to purchasing on the broadband provider's website. Providers may increase charges. The information is provided and maintained by Decision Technologies Limited. **This is indicative only and based on a 2-person household with multiple devices and simultaneous usage. Broadband performance is affected by multiple factors including number of occupants and devices, simultaneous usage, router range etc. For more information speak to your broadband provider.
Map data ©OpenStreetMap contributors.





