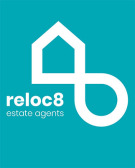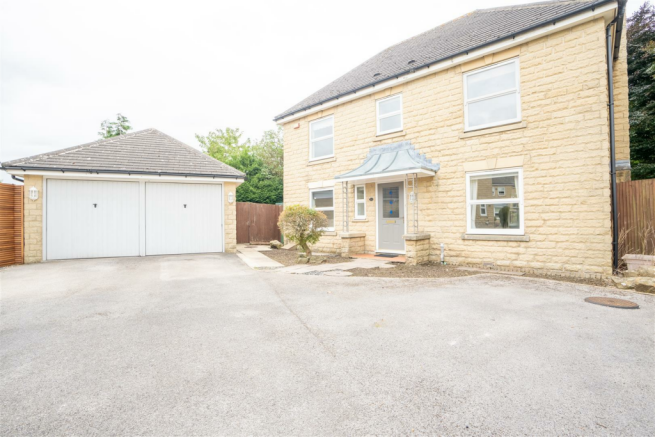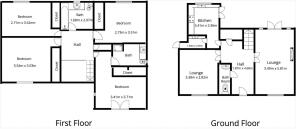
Brodley Close, Hipperholme, Halifax

- PROPERTY TYPE
Detached
- BEDROOMS
4
- BATHROOMS
2
- SIZE
Ask agent
- TENUREDescribes how you own a property. There are different types of tenure - freehold, leasehold, and commonhold.Read more about tenure in our glossary page.
Freehold
Description
The location not only offers enviable residential surroundings but is close to schools, local amenities in Hipperholme and has easy access to Halifax, Brighouse and J26 of the M62.
Entrance: Step through the inviting front door from a spacious driveway, where you'll find plenty of room to neatly store shoes and coats, making for a warm and organized welcome.
W/C: A practical space featuring a low-level flush toilet, wash hand basin, and a wall-mounted radiator for added comfort.
Lounge: This expansive family room is designed for comfort, offering ample space for multiple sofa arrangements, a coffee table, and a media unit. The fully functioning gas fireplace adds a cozy touch, while double-glazed UPVC windows overlook the front garden, filling the room with natural light. French doors at the back of the lounge open directly to the rear garden, seamlessly blending indoor and outdoor living.
Reception Room: A versatile space that can serve as a second lounge or a formal dining room. With large windows overlooking the front of the property, this room is bathed in natural light, creating a bright and welcoming atmosphere. There's ample room for freestanding furniture to suit your needs.
Kitchen: The large L-shaped kitchen is both stylish and functional, featuring an abundance of wooden wall and floor-mounted storage units. It offers plenty of worktop space for meal preparation and comes equipped with integrated appliances, including an oven, grill, dishwasher, and under-counter fridge. French doors lead out to the rear garden, perfect for easy access during outdoor dining or entertaining.
Utility Room: A practical space with plumbing for a washing machine and dryer, plus additional worktop space. There's also room for a freestanding fridge freezer, with a door providing convenient access to the side of the property.
First Floor Landing: This well-lit landing leads to four bedrooms and the main bathroom. A feature arched window overlooking the garden floods the house with natural light, enhancing the home's airy ambiance.
Bedroom One: A cozy, carpeted double bedroom with integrated storage cupboards for a clean, minimalist look. A window offers peaceful views of the rear garden.
Bedroom Two: Another carpeted double bedroom with integrated storage cupboards, also designed for a minimalist aesthetic. The window overlooks the front of the property, providing a pleasant view.
House Bathroom: A stylish bathroom featuring a bar mixer shower over the bath, a wash hand basin, a low-level flush toilet, and a towel heater for added luxury.
Bedroom Three: This carpeted double bedroom continues the minimalist theme with integrated storage cupboards and a front-facing window that invites natural light.
Bedroom Four - Master Room: The master suite is a spacious king-sized bedroom with generous integrated wardrobe space, leaving plenty of room for a media unit and additional freestanding furniture. The highlight is the charming Juliet balcony, offering lovely views and a touch of elegance. The room also includes direct access to a private en-suite.
En-suite: A modern en-suite equipped with a bar-mixer shower, wash hand basin, and low-level flush toilet.
Garden: The beautifully landscaped rear garden is perfect for al fresco dining and entertaining. This private outdoor space is surrounded by trees, offering tranquility and seclusion. An included log cabin provides additional versatile space, ideal for a games room, reading nook, or an extra lounge area. The garden is equipped with separately fused armoured electric cabling throughout, making it easy to power the cabin and other outdoor amenities.
Parking: The property boasts a large driveway with space for up to 7 cars, complemented by a double detached garage that comfortably fits two vehicles, providing ample parking and storage solutions.
Agent Notes & Disclaimer.
The information provided on this property does not constitute or form part of an offer or contract, nor maybe it be regarded as representation. All interested parties must verify accuracy and your solicitor must verify tenure/lease information, fixtures & fittings and, where the property has been extended/converted, planning/building regulation consents. All dimensions are approximate and quoted for guidance only as are floor plans which are not to scale, and their accuracy cannot be confirmed. Reference to appliances and/or services does not imply that they are necessarily in working order or fit for the purpose.
Brochures
Brodley Close, Hipperholme, HalifaxBrochure- COUNCIL TAXA payment made to your local authority in order to pay for local services like schools, libraries, and refuse collection. The amount you pay depends on the value of the property.Read more about council Tax in our glossary page.
- Band: F
- PARKINGDetails of how and where vehicles can be parked, and any associated costs.Read more about parking in our glossary page.
- Yes
- GARDENA property has access to an outdoor space, which could be private or shared.
- Yes
- ACCESSIBILITYHow a property has been adapted to meet the needs of vulnerable or disabled individuals.Read more about accessibility in our glossary page.
- Ask agent
Energy performance certificate - ask agent
Brodley Close, Hipperholme, Halifax
NEAREST STATIONS
Distances are straight line measurements from the centre of the postcode- Halifax Station1.8 miles
- Brighouse Station2.6 miles
- Low Moor Station2.8 miles
About the agent
Estate agency really should be simple, by offering you a highly professional, personal service, making sure we do the things we say we're going to do. One of our pet hates in our industry is a lack of communication, you will deal directly with our highly trained and passionate staff making sure we guide you through the process one step at a time. At Reloc8 we want you to recommend us to your friends and family so it's vital you enjoy the experience.
A better
Notes
Staying secure when looking for property
Ensure you're up to date with our latest advice on how to avoid fraud or scams when looking for property online.
Visit our security centre to find out moreDisclaimer - Property reference 33337405. The information displayed about this property comprises a property advertisement. Rightmove.co.uk makes no warranty as to the accuracy or completeness of the advertisement or any linked or associated information, and Rightmove has no control over the content. This property advertisement does not constitute property particulars. The information is provided and maintained by Reloc8 Properties, West Yorkshire. Please contact the selling agent or developer directly to obtain any information which may be available under the terms of The Energy Performance of Buildings (Certificates and Inspections) (England and Wales) Regulations 2007 or the Home Report if in relation to a residential property in Scotland.
*This is the average speed from the provider with the fastest broadband package available at this postcode. The average speed displayed is based on the download speeds of at least 50% of customers at peak time (8pm to 10pm). Fibre/cable services at the postcode are subject to availability and may differ between properties within a postcode. Speeds can be affected by a range of technical and environmental factors. The speed at the property may be lower than that listed above. You can check the estimated speed and confirm availability to a property prior to purchasing on the broadband provider's website. Providers may increase charges. The information is provided and maintained by Decision Technologies Limited. **This is indicative only and based on a 2-person household with multiple devices and simultaneous usage. Broadband performance is affected by multiple factors including number of occupants and devices, simultaneous usage, router range etc. For more information speak to your broadband provider.
Map data ©OpenStreetMap contributors.





