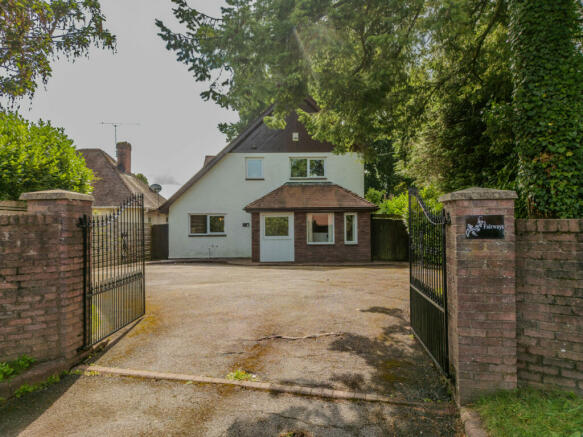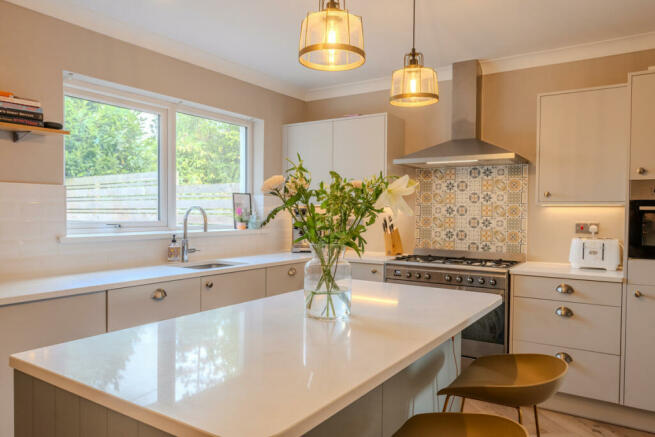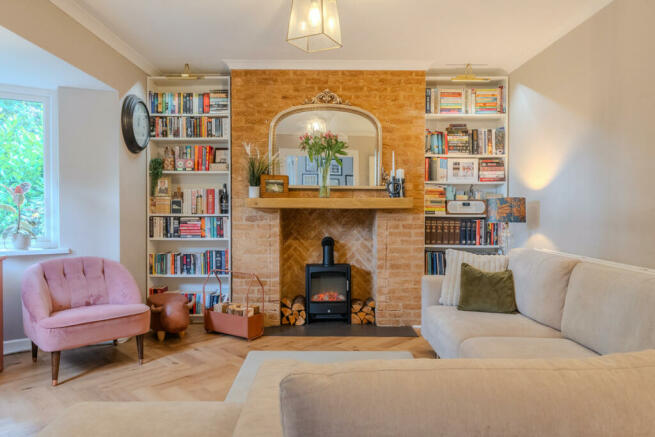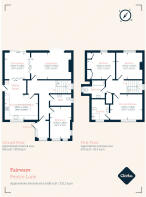Pentre Lane, Llantarnam, NP44

- PROPERTY TYPE
Detached
- BEDROOMS
4
- BATHROOMS
2
- SIZE
1,572 sq ft
146 sq m
- TENUREDescribes how you own a property. There are different types of tenure - freehold, leasehold, and commonhold.Read more about tenure in our glossary page.
Freehold
Description
Set back from the road behind a charming entrance with double gates, a substantial driveway provides ample parking for multiple vehicles. A spacious porch leads into a light-filled entrance hallway, where neutral decor and elegant Woodpecker herringbone flooring underfoot create a welcoming first impression.
The heart of this home is the stylish kitchen/breakfast room, recently fitted with sleek dove grey units complemented by quartz worktops. This contemporary space boasts integrated appliances, including a dishwasher, combi microwave oven, and Quooker hot tap, with a designated space housing a Smeg range double oven and stainless steel extractor hood above. A large central island in contrasting shaker-style blue fitted units doubles as a breakfast bar, comfortably seating three. Adjacent to the kitchen, a utility room provides plumbing and space for laundry appliances as well as an American-style fridge freezer. A side door from the utility room provides easy access to the garden, enhancing practicality.
Flowing seamlessly from the kitchen, the dining room connects through glazed bi-fold doors, allowing for an open-plan feel or more intimate dining experiences. This versatile space opens onto a spacious, paved rear patio, ideal for outdoor relaxation and entertaining.
The elegant living room, situated adjacent to the dining area also connects through glazed bi-fold doors and features characterful elements such as the beautiful bay window. An electric fire stove, set against a stunning herringbone brick backdrop sits beneath a locally sourced oak beam which serves as a charming mantle, adding character to the space along with the slate hearth.
This spacious reception room has ample space for a range of furniture as well as alcove shelving complete with remote controlled lighting, perfect for displaying books.
The ground floor's thoughtful layout also includes a contemporary cloakroom complete with a WC, sink and floating vanity unit.
Completing the ground floor is the fourth bedroom, a spacious double room with blue hues and cosy carpeting. It has two windows overlooking the front of the house, bringing in plenty of natural light. This versatile room could equally serve as a sitting room or home office/study.
Upstairs, a light and airy carpeted landing leads to three double bedrooms. The principal bedroom is particularly impressive, featuring a large window that bathes the room in natural light. It is spacious enough to accommodate a king-size bed and large wardrobes, with ample space for additional bedroom furniture. The contemporary, recently re-fitted ensuite shower room boasts beautifully fresh, white wall tiling and patterned flooring. This room also boasts a glass shower enclosure, a built-in vanity sink, a WC, and space for a large storage unit.
Bedroom two is a generous double room with rear garden views and is complete with two built-in wardrobes framing the bed and space for a dressing table and chest of drawers.
Bedroom three is a light and airy double room positioned at the rear of the property also overlooking the beautiful rear garden, with space for a range of bedroom furniture.
The well-appointed, tiled family bathroom features a shower over the bathtub, WC, heated towel rail and floating vanity sink.
Outside, the enclosed south-facing rear garden has been thoughtfully designed with family life in mind. A generous raised patio area, accessed from the dining room, steps down to an expansive lawn, perfect for outdoor gatherings and relaxation. Double-side access to the front of the property enhances practicality, while a large workshop with power and light offers excellent potential for a variety of uses.
Adding to its appeal, the property benefits from granted planning permission for a single-storey rear extension, side loft dormers, and alterations to the front porch (reference: 20/P/0319/HH), presenting exciting possibilities for future enhancement.
This beautifully updated home boasts a range of modern enhancements, including a new combination boiler operated via a Hive heating system for efficient temperature control. The loft space is fully insulated and boarded. The downstairs living areas have been freshly decorated in Farrow & Ball’s elegant "Elephant's Breath," creating a warm and inviting atmosphere.
Fairways enjoys a convenient location, ideal for commuters with easy access to the M4 motorway, direct bus services to Cardiff, and nearby rail links. The historic Monmouthshire and Brecon Canal are within walking distance, offering delightful routes for walkers and cyclists. Families will appreciate the proximity to well-regarded schools, including Rougemont Private School and Llantarnam Community Primary School. The area boasts an array of amenities, from local pubs including The Three Backbirds to the four-star Parkway Hotel & Spa, while Cwmbran town centre provides extensive shopping and leisure facilities. Golf enthusiasts are well-served by the nearby Llanyravon Golf Club, Greenmeadow Golf Club, and the renowned Celtic Manor Resort.
- COUNCIL TAXA payment made to your local authority in order to pay for local services like schools, libraries, and refuse collection. The amount you pay depends on the value of the property.Read more about council Tax in our glossary page.
- Band: F
- PARKINGDetails of how and where vehicles can be parked, and any associated costs.Read more about parking in our glossary page.
- Yes
- GARDENA property has access to an outdoor space, which could be private or shared.
- Yes
- ACCESSIBILITYHow a property has been adapted to meet the needs of vulnerable or disabled individuals.Read more about accessibility in our glossary page.
- Ask agent
Pentre Lane, Llantarnam, NP44
NEAREST STATIONS
Distances are straight line measurements from the centre of the postcode- Cwmbran Station2.2 miles
- Newport (S. Wales) Station2.7 miles
- Rogerstone Station3.1 miles
Notes
Staying secure when looking for property
Ensure you're up to date with our latest advice on how to avoid fraud or scams when looking for property online.
Visit our security centre to find out moreDisclaimer - Property reference RX414570. The information displayed about this property comprises a property advertisement. Rightmove.co.uk makes no warranty as to the accuracy or completeness of the advertisement or any linked or associated information, and Rightmove has no control over the content. This property advertisement does not constitute property particulars. The information is provided and maintained by Mr and Mrs Clarke, Nationwide. Please contact the selling agent or developer directly to obtain any information which may be available under the terms of The Energy Performance of Buildings (Certificates and Inspections) (England and Wales) Regulations 2007 or the Home Report if in relation to a residential property in Scotland.
*This is the average speed from the provider with the fastest broadband package available at this postcode. The average speed displayed is based on the download speeds of at least 50% of customers at peak time (8pm to 10pm). Fibre/cable services at the postcode are subject to availability and may differ between properties within a postcode. Speeds can be affected by a range of technical and environmental factors. The speed at the property may be lower than that listed above. You can check the estimated speed and confirm availability to a property prior to purchasing on the broadband provider's website. Providers may increase charges. The information is provided and maintained by Decision Technologies Limited. **This is indicative only and based on a 2-person household with multiple devices and simultaneous usage. Broadband performance is affected by multiple factors including number of occupants and devices, simultaneous usage, router range etc. For more information speak to your broadband provider.
Map data ©OpenStreetMap contributors.




