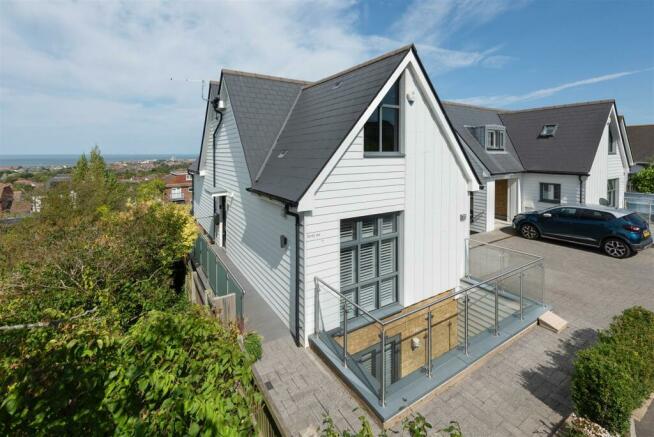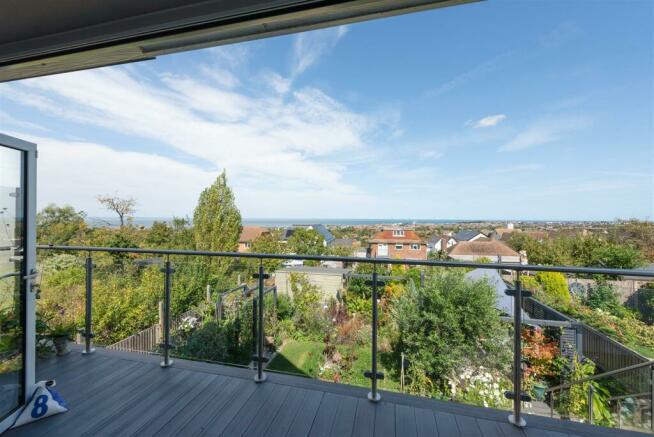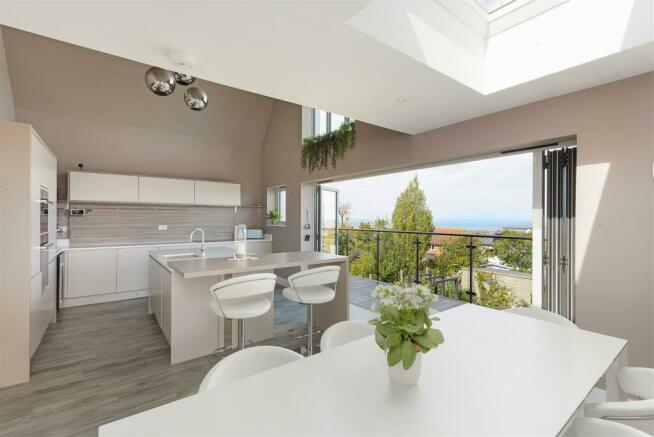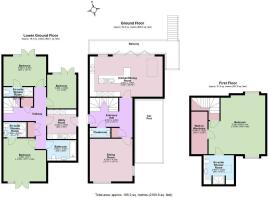
Martindown Road, Whitstable

- PROPERTY TYPE
Detached
- BEDROOMS
4
- BATHROOMS
4
- SIZE
Ask agent
- TENUREDescribes how you own a property. There are different types of tenure - freehold, leasehold, and commonhold.Read more about tenure in our glossary page.
Freehold
Key features
- INSPIRING PANORAMIC VIEWS OF THE WHITSTABLE LANDSCAPE TO THE SEA AND BEYOND
- Excellent 'B' Rated EPC (87/87)
- Contemporary Home Built in 2018
- Remainder of BLP 10-year warranty
- 4 Bedrooms, 3 En-Suites And Family Bathroom
- Stylish Kitchen/Diner/Family Room With Vaulted Ceiling And Bi-Folding Doors
- Principal Bedroom Suite With Walk-In Wardrobe
- Underfloor Heating To The Ground And Lower Ground Floors
- BT Fibre Broadband Connected To The Property
- Superb Established Garden With An Array Of Colourful Planting
Description
Forming part of a select development with panoramic, far-reaching views, this exceptional detached house was built in 2018 by a reputable local builder.
Thoughtfully designed to enhance enjoyment of the superb sea views and stunning sunsets, the well-proportioned accommodation is arranged over three floors.
On the ground floor a stylish kitchen/dining/family room with vaulted ceiling and an expanse of bi-folding doors opens to a spacious balcony, both offering the perfect vantage points to appreciate the captivating views.
The remainder of the ground floor comprises entrance hall, cloakroom, sitting room and storage cupboard.
On the lower ground floor there are three double bedrooms, all with access to the garden or courtyard, two with en-suite facilities, a bathroom, utility room and large storage cupboard.
An exceptionally spacious principal bedroom suite with en-suite shower and a large walk-in wardrobe, adding a touch of stylish organisation, occupies the entire first floor.
The attractive garden has been created using a range of materials and diverse planting to add structure, texture, colour and character to the landscape, and provides a tranquil setting to sit and relax or enjoy the company of family and friends.
Specification - Kitchen
Neff slide and hide stainless steel ‘circotherm’ oven
Neff stainless steel compact oven with microwave
Neff Fridge/freezer
Neff 5 zone touch control induction hob
Neff dishwasher
Faber remote controlled extractor hood
CDA dual zone under counter wine cooler
Quartz counter tops
Central island with breakfast bar
Utility Room
Under mounted stainless-steel sink
Laminate work surfaces
Recess and plumbing for washing machine and tumble dryer
Bathrooms
White sanitaryware by Roca
Wall hung wash basins
Heated towel rails
WC with concealed cistern
Mira showers with tiled surround
Bath with tiled surround
Heating
Central heating system with gas fired Ideal Logic Plus boiler with pressurised hot water cylinder
Individually controlled and zoned underfloor heating to the ground and lower ground floor
Wireless underfloor heating controls
Radiators to the principal bedroom with wireless controls
Electric underfloor heating to bathrooms
Lighting and Electrical
LED downlights to all rooms
Automatic stairwell lighting
TV aerial to living room, family room and bedrooms
Telephone points to entrance hall, living room, kitchen/dining/family room and bedrooms
Flooring
Karndean flooring to kitchen/dining/family room, utility room, bathroom, en-suite shower rooms and cloakroom
General
Powder coated Aluminium windows and bi-folding/French doors with multipoint locking
Bi-folding doors from the kitchen/dining/family room to the balcony with staircase providing direct access to the garden
Internal timber staircase with glass balustrade
Remote controlled intruder alarm
Smoke/fire alarms
4 Photovolatic solar panels assist with increasing energy efficiency and reducing annual expenditure.
Outside
Undercroft parking with power and light
EV home charging station
Balconies with glass panel inserts and stainless-steel balustrades
Garden shed with power and light
External power sockets
Lightwell to the front creating a secluded courtyard
Exterior lighting to the front and rear of the house
Rear Garden
Range of shade tolerant plants & evergreen planting
Kitchen garden with dedicated raised beds
Apple tree
Wildlife pond
Bespoke decked seating area with shade sail providing UV protection and creating an ‘outside room’
Side Garden
Space for greenhouse and/or storage shed
Warranty - Remainder of BLP 10-year warranty (Allianz Global Corporate & Specialty) from August 2018.
Useful Information - BT Fibre Broadband is connected to the property.
We understand there is a management company and the vendor has made a contribution of £112.50 (2024) towards the road fund.
Tenure & Council Tax Band - This property is Freehold
Council Tax Band F : £3,242.04 2024/25 - may we respectfully suggest that interested parties make their own enquiries.
Brochures
Martindown Road, Whitstable- COUNCIL TAXA payment made to your local authority in order to pay for local services like schools, libraries, and refuse collection. The amount you pay depends on the value of the property.Read more about council Tax in our glossary page.
- Band: F
- PARKINGDetails of how and where vehicles can be parked, and any associated costs.Read more about parking in our glossary page.
- Yes
- GARDENA property has access to an outdoor space, which could be private or shared.
- Yes
- ACCESSIBILITYHow a property has been adapted to meet the needs of vulnerable or disabled individuals.Read more about accessibility in our glossary page.
- Ask agent
Martindown Road, Whitstable
NEAREST STATIONS
Distances are straight line measurements from the centre of the postcode- Whitstable Station1.0 miles
- Chestfield & Swalecliffe Station2.3 miles
- Herne Bay Station4.5 miles
About the agent
Welcome To Spiller Brooks Estate Agents
Spiller Brooks Estate Agents Whitstable is a truly independent business run by Nikki Spiller who has 18 years of estate agency experience.
Our emphasis is focused on providing high quality professional services and support to our clients in everything we do.
Specialising in residential sales, we have a devoted team at hand to work for you and with you in successfully selling or buying your home. Our clients enjo
Notes
Staying secure when looking for property
Ensure you're up to date with our latest advice on how to avoid fraud or scams when looking for property online.
Visit our security centre to find out moreDisclaimer - Property reference 33337227. The information displayed about this property comprises a property advertisement. Rightmove.co.uk makes no warranty as to the accuracy or completeness of the advertisement or any linked or associated information, and Rightmove has no control over the content. This property advertisement does not constitute property particulars. The information is provided and maintained by Spiller Brooks Estate Agents, Whitstable. Please contact the selling agent or developer directly to obtain any information which may be available under the terms of The Energy Performance of Buildings (Certificates and Inspections) (England and Wales) Regulations 2007 or the Home Report if in relation to a residential property in Scotland.
*This is the average speed from the provider with the fastest broadband package available at this postcode. The average speed displayed is based on the download speeds of at least 50% of customers at peak time (8pm to 10pm). Fibre/cable services at the postcode are subject to availability and may differ between properties within a postcode. Speeds can be affected by a range of technical and environmental factors. The speed at the property may be lower than that listed above. You can check the estimated speed and confirm availability to a property prior to purchasing on the broadband provider's website. Providers may increase charges. The information is provided and maintained by Decision Technologies Limited. **This is indicative only and based on a 2-person household with multiple devices and simultaneous usage. Broadband performance is affected by multiple factors including number of occupants and devices, simultaneous usage, router range etc. For more information speak to your broadband provider.
Map data ©OpenStreetMap contributors.





