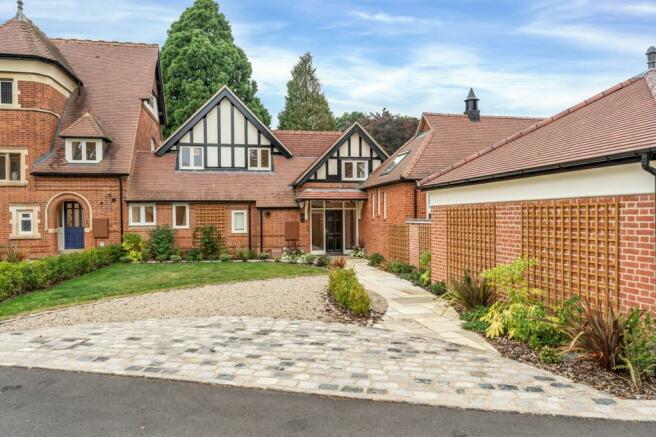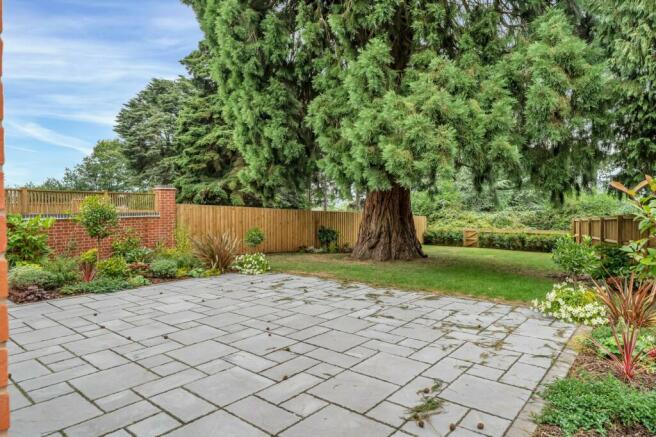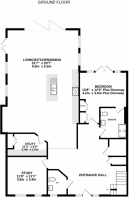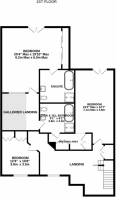Church Leys, Rearsby, LE7

- PROPERTY TYPE
Terraced
- BEDROOMS
4
- BATHROOMS
3
- SIZE
Ask agent
- TENUREDescribes how you own a property. There are different types of tenure - freehold, leasehold, and commonhold.Read more about tenure in our glossary page.
Freehold
Key features
- Unique & Exclusive Development
- Open Plan Living Dining Kitchen
- Bespoke Hand Crafted Kitchen
- Space to Work From Home
- Principal Bedroom with Luxurious En-Suite
- Mature Landscaped garden
- Double Garage & Driveway
- Energy Rating: TBC
Description
Nestled within a picturesque setting, Dove House is a distinguished home which forms part of a prestigious conversion that seamlessly blends traditional character with modern luxury.
Church Leys Development is a unique blend of ten deluxe conversions and eight new homes set within the historic grounds of a Victorian estate. Originally built in 1883 for prominent Leicester families, the property later became the home of the Sisters of St. Joseph of Peace in 1945.
Wilson Enterprises founder David Wilson CBE, who has been recognised for quality building over many decades has overseen every detail at Church Leys where the meticulously designed homes exceed industry standards. High-quality craftsmanship with premium materials and brands which include Sherwin Hall Kitchens and Albert Henry wardrobes define these homes, which come with a 10-year new homes warranty and dedicated aftercare. The development seamlessly combines original Victorian features with modern design, preserving key historical elements.
Rearsby, a village with heritage and a community spirit is surrounded by rolling countryside, yet well-connected via the A607 and A46. Leicester is just nine miles away, Ratcliffe College approx. three miles and Melton Mowbray only eight miles. Church Leys offers the perfect blend of rural charm and modern convenience.
From the moment you approach via the gravel and brick-paved driveway, flanked by mature shrubs and a sweeping lawn, the property’s charm is unmistakable. The oak-beamed double garage stands opposite, a testament to the craftsmanship that pervades every inch of this residence.
Step inside, and you're welcomed by a light-filled, double-height hallway with a warm wood floor and elegant oak doors, setting the tone for the rest of the home. To your left, the practical downstairs cloakroom and the versatile study, which could easily serve as a fifth bedroom, cater to the needs of modern family life.
At the heart of the home is a spectacular open-plan living space. The kitchen, a bespoke design and fit, features handcrafted cabinetry, quartz worktops, and a central island that offers ample storage and workspace. Integrated Miele appliances, including a double oven and a 5-ring gas hob, make cooking a pleasure, while the wine cooler is ready for those special evenings. Beyond the kitchen, the expansive living and dining area, with its triple-aspect design, is bathed in natural light, courtesy of bi-fold doors that open seamlessly onto the garden, creating a perfect space for entertaining.
Adjacent to the main living area, the guest bedroom suite offers privacy and comfort, complete with fitted wardrobes, garden access, and a stylish en-suite with a double-sized shower.
Ascending the oak staircase, you reach a stunning galleried landing, illuminated by skylights and offering a cosy seating area with views over the front garden. The principal bedroom is a sanctuary of peace, featuring a Juliet balcony, fitted wardrobes, and a luxurious en-suite with both a bath and a fully enclosed shower unit. The additional bedrooms are generously proportioned, each with fitted storage and have access to a beautifully appointed bathroom.
The rear garden is a tranquil retreat, featuring an expansive paved terrace, perfect for alfresco dining, and a large lawned area bordered by mature hedging, providing a high degree of privacy.
Agents note: This property benefits from the remainder of it’s NHBC warranty. There will be a communal green space charge of approximately £547 per annum once the development is completed, payable to Rearsby Management Ltd
Services: Mains water, gas, electric, drainage and broadband are connected to this property.
Available mobile phone coverage: EE / Three / Vodaphone (Limited Indoors / Outdoors Likely) O2 (Likely Indoors & Outdoors) (Information supplied by Ofcom)
Available broadband: Standard / Superfast / Ultrafast (Information supplied by Ofcom)
Potential purchasers are advised to seek their own advice as to the suitability of the services and mobile phone coverage, the above is for guidance only.
Flood Risk: Very low risk of surface water flooding / Very low risk river and sea flooding (Information supplied by gov.uk and purchasers are advised to seek their own legal advice)
Tenure: Freehold
Local Council / Tax Band: Charnwood Borough Council / TBC
Floor plan: Whilst every attempt has been made to ensure accuracy, all measurements are approximate and not to scale. The floor plan is for illustrative purposes only.
Living Dining Kitchen
9.6m x 6.3m
Study
3.6m x 3.4m
Bedroom
4.2m x 3.6m
Utility
3.4m x 2m
Bedroom
6.2m x 6m
6.2m max x 6m
Bedroom
7.1m x 3.8m
7.1m max x 3.8m
Jack and Jill Bathroom
2.8m x 2.5m
Bedroom
3.8m x 3.3m
Parking - Garage
Parking - Driveway
- COUNCIL TAXA payment made to your local authority in order to pay for local services like schools, libraries, and refuse collection. The amount you pay depends on the value of the property.Read more about council Tax in our glossary page.
- Ask agent
- PARKINGDetails of how and where vehicles can be parked, and any associated costs.Read more about parking in our glossary page.
- Garage,Driveway
- GARDENA property has access to an outdoor space, which could be private or shared.
- Private garden
- ACCESSIBILITYHow a property has been adapted to meet the needs of vulnerable or disabled individuals.Read more about accessibility in our glossary page.
- Ask agent
Energy performance certificate - ask agent
Church Leys, Rearsby, LE7
NEAREST STATIONS
Distances are straight line measurements from the centre of the postcode- Syston Station3.0 miles
- Sileby Station3.1 miles
- Barrow upon Soar Station4.8 miles
Notes
Staying secure when looking for property
Ensure you're up to date with our latest advice on how to avoid fraud or scams when looking for property online.
Visit our security centre to find out moreDisclaimer - Property reference 7e64719a-6bd6-4c24-ad12-0ba6b2dc6b51. The information displayed about this property comprises a property advertisement. Rightmove.co.uk makes no warranty as to the accuracy or completeness of the advertisement or any linked or associated information, and Rightmove has no control over the content. This property advertisement does not constitute property particulars. The information is provided and maintained by Reed & Baum, Quorn. Please contact the selling agent or developer directly to obtain any information which may be available under the terms of The Energy Performance of Buildings (Certificates and Inspections) (England and Wales) Regulations 2007 or the Home Report if in relation to a residential property in Scotland.
*This is the average speed from the provider with the fastest broadband package available at this postcode. The average speed displayed is based on the download speeds of at least 50% of customers at peak time (8pm to 10pm). Fibre/cable services at the postcode are subject to availability and may differ between properties within a postcode. Speeds can be affected by a range of technical and environmental factors. The speed at the property may be lower than that listed above. You can check the estimated speed and confirm availability to a property prior to purchasing on the broadband provider's website. Providers may increase charges. The information is provided and maintained by Decision Technologies Limited. **This is indicative only and based on a 2-person household with multiple devices and simultaneous usage. Broadband performance is affected by multiple factors including number of occupants and devices, simultaneous usage, router range etc. For more information speak to your broadband provider.
Map data ©OpenStreetMap contributors.





