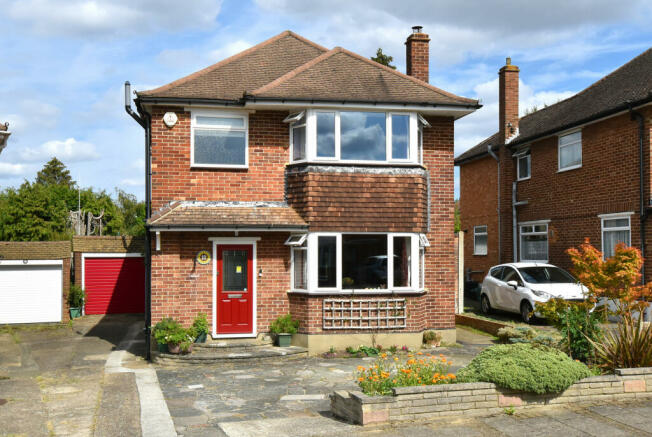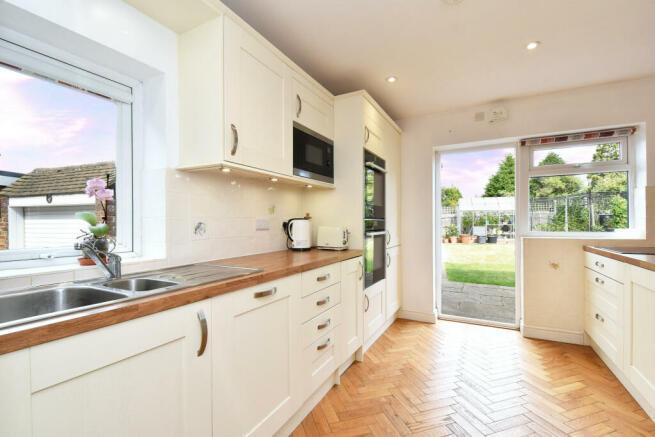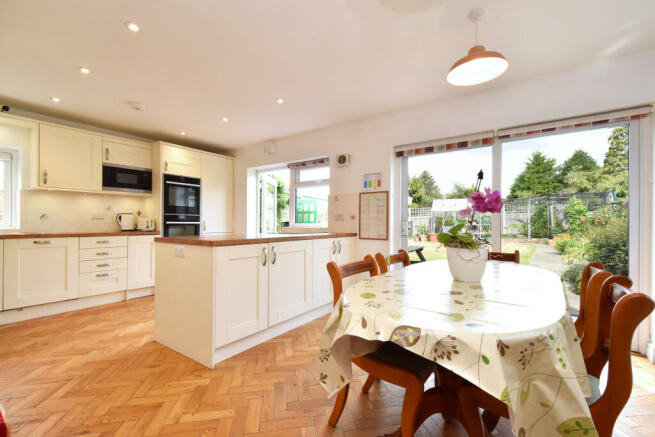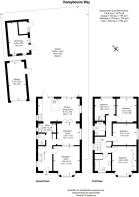
Honeybourne Way, Orpington, BR5

- PROPERTY TYPE
Detached
- BEDROOMS
4
- BATHROOMS
2
- SIZE
Ask agent
- TENUREDescribes how you own a property. There are different types of tenure - freehold, leasehold, and commonhold.Read more about tenure in our glossary page.
Freehold
Key features
- 4 bedrooms
- Sought after location close to transport links
- Close to shops
- Detached home
- Two Reception rooms
- Private garden with side access
- Contemporary open plan kitchen diner
- Utility area
- Garage with driveway
- EPC - B with added bonus of 12 solar panels
Description
As you step inside, you are greeted by a generous and bright hallway that sets the tone for the entire home. The spacious reception room, with its elegant bay window, flows seamlessly into the second reception area. A glass panel between the two rooms allows natural light to flood both spaces, creating a warm and inviting atmosphere. The second reception room offers versatility, easily transforming into a home office, playroom, or formal dining room. It connects to the kitchen/diner through stylish bi-fold doors, offering a flexible layout for modern living.
The heart of this home is undoubtedly the expansive kitchen/diner, designed with entertaining in mind. This well-appointed space features a range of wall and base units, along with top-of-the-line fitted appliances, including double ovens with slide and hide doors, a microwave, dishwasher, and fridge/freezer. The kitchen also boasts a sleek peninsula with an integrated hob and additional storage. The dining area comfortably accommodates a large table, perfect for family meals or hosting guests, and opens onto the garden through a sliding door.
Practicality is at the forefront of this home, with a useful utility area off the hallway, complete with a sink, washing machine, and space for a tumble dryer. A conveniently located WC is also found on the ground floor. The entire ground level is enhanced by exquisite parquet herringbone flooring, adding a touch of sophistication to every room.
Upstairs, the master bedroom is a true retreat, featuring a bay window and built-in wardrobes. Bedroom 2 is another generous double room, while bedrooms 3 and 4 are also well-sized double rooms, offering ample space for the whole family. The family bathroom is elegantly tiled and includes a bath with an overhead shower, wash basin, and WC. An additional shower room, also tiled, features a walk-in shower, wash basin, and WC. Both bathrooms are equipped with heat recovery fans, minimising condensation and reducing heat loss.
The outdoor space is a gardeners paradise, boasting a patio, well-maintained lawn, flower beds with mature shrubs, a vegetable patch with fruit trees, and a super-strong Rhino greenhouse. A tranquil water feature with a pond adds to the serene ambiance, while three water butts ensure efficient water use. The unique "station house" in the garden provides a versatile workshop and storage area, with the potential to be converted into a home office.
Additional features of this exceptional property include side access to the front, a garage with an electric up-and-over door, and the benefit of 12 solar panels. These panels not only reduce utility costs but also generate income by feeding energy back into the grid. The loft offers valuable storage space, accessed by a drop-down ladder and partially boarded for convenience.
The property is situated in a peaceful part of Petts Wood. The nearby Petts Wood High Street offers a variety of restaurants, pubs, and supermarkets, as well as a train station. Additionally, Orpington town center is within easy reach, featuring the Walnuts Shopping Centre, Vue cinema, and a selection of restaurants.
This is a truly remarkable family home, combining comfort, style, and sustainability. Don-t miss the opportunity to make it yours!
Freehold
Viewing: By appointment via Truepenny's.
Truepenny's Property Consultants for themselves and for the owner of this property for whom we act as agents, give notice of the following: (1) these particulars do not constitute any part of an offer or contract, (2) all statements contained within these particulars are made without responsibility on the part of the Landlord/Vendor or Truepenny's Property Consultants, (3) none of the statements contained within these particulars are to be relied upon as a statement of representation or fact, (4) any intending tenant/buyer must satisfy him/herself by inspection or otherwise as to the correctness of each of the statements contained within these particulars, (5) the Landlord/Vendor does not make or give either Truepenny's Property Consultants or any person in their employment any authority to make or give representation or warranty whatsoever in relation to this property. (5) any computer generated images, virtually staged images, artist-s impressions and floorplans are used purely for illustrative purposes only. They are intended to show what furnishings or fixtures could look like at the property and does not necessarily represent the actual furnishings and fixtures which maybe present at the time of inspection.Truepenny’s Property Consultants for themselves and for the owner of this property for whom we act as agents, give notice of the following: (1) these particulars do not constitute any part of an offer or contract, (2) all statements contained within these particulars are made without responsibility on the part of the Landlord/Vendor or Truepenny’s Property Consultants, (3) none of the statements contained within these particulars are to be relied upon as a statement of representation or fact, (4) any intending tenant/buyer must satisfy him/herself by inspection or otherwise as to the correctness of each of the statements contained within these particulars, (5) the Landlord/Vendor does not make or give either Truepenny’s Property Consultants or any person in their employment any authority to make or give representation or warranty whatsoever in relation to this property. (6) any computer-generated images, virtually staged images, artist’s impressions and floorplans are used purely for illustrative purposes only. They are intended to show what furnishings or fixtures could look like at the property and does not necessarily represent the actual furnishings and fixtures which may be present at the time of inspection.
- COUNCIL TAXA payment made to your local authority in order to pay for local services like schools, libraries, and refuse collection. The amount you pay depends on the value of the property.Read more about council Tax in our glossary page.
- Band: F
- PARKINGDetails of how and where vehicles can be parked, and any associated costs.Read more about parking in our glossary page.
- Yes
- GARDENA property has access to an outdoor space, which could be private or shared.
- Yes
- ACCESSIBILITYHow a property has been adapted to meet the needs of vulnerable or disabled individuals.Read more about accessibility in our glossary page.
- Ask agent
Honeybourne Way, Orpington, BR5
Add an important place to see how long it'd take to get there from our property listings.
__mins driving to your place
Your mortgage
Notes
Staying secure when looking for property
Ensure you're up to date with our latest advice on how to avoid fraud or scams when looking for property online.
Visit our security centre to find out moreDisclaimer - Property reference 4421. The information displayed about this property comprises a property advertisement. Rightmove.co.uk makes no warranty as to the accuracy or completeness of the advertisement or any linked or associated information, and Rightmove has no control over the content. This property advertisement does not constitute property particulars. The information is provided and maintained by Truepenny's Property Consultants, Beckenham. Please contact the selling agent or developer directly to obtain any information which may be available under the terms of The Energy Performance of Buildings (Certificates and Inspections) (England and Wales) Regulations 2007 or the Home Report if in relation to a residential property in Scotland.
*This is the average speed from the provider with the fastest broadband package available at this postcode. The average speed displayed is based on the download speeds of at least 50% of customers at peak time (8pm to 10pm). Fibre/cable services at the postcode are subject to availability and may differ between properties within a postcode. Speeds can be affected by a range of technical and environmental factors. The speed at the property may be lower than that listed above. You can check the estimated speed and confirm availability to a property prior to purchasing on the broadband provider's website. Providers may increase charges. The information is provided and maintained by Decision Technologies Limited. **This is indicative only and based on a 2-person household with multiple devices and simultaneous usage. Broadband performance is affected by multiple factors including number of occupants and devices, simultaneous usage, router range etc. For more information speak to your broadband provider.
Map data ©OpenStreetMap contributors.





