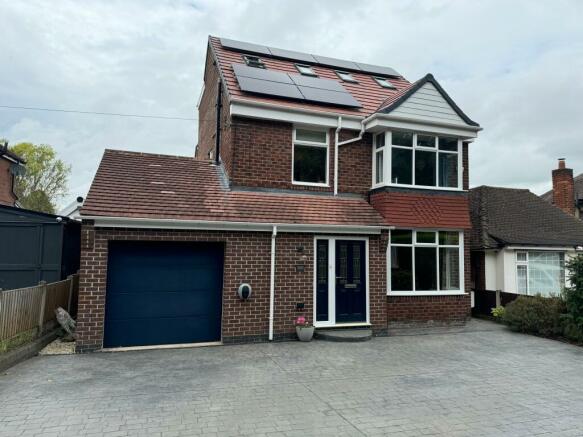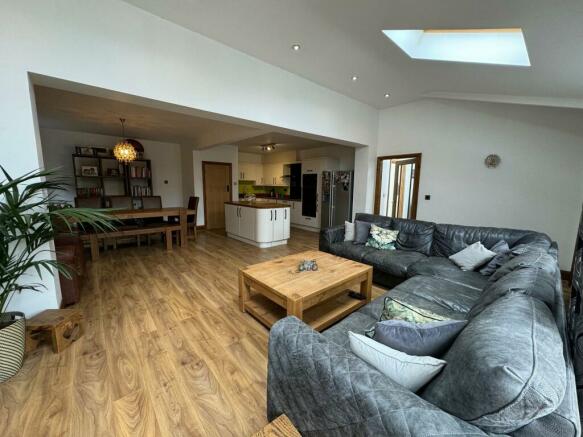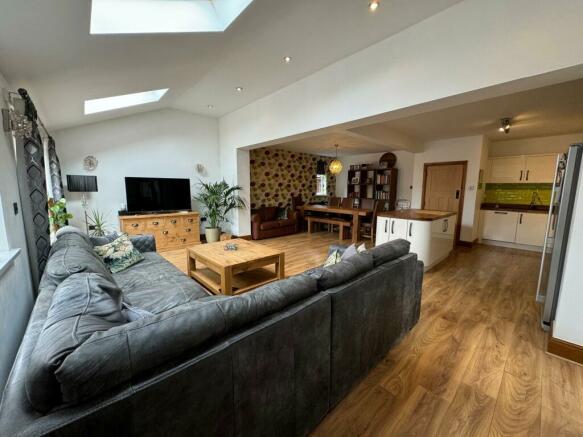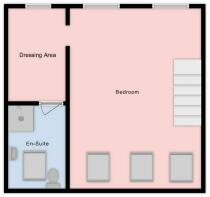84 Mansfield Road

- PROPERTY TYPE
Detached
- BEDROOMS
4
- BATHROOMS
2
- SIZE
Ask agent
- TENUREDescribes how you own a property. There are different types of tenure - freehold, leasehold, and commonhold.Read more about tenure in our glossary page.
Ask agent
Key features
- Outstanding 4 Bedroom Detached Family Home
- Superb, Versatile and Spacious Living Accommodation
- Excellent plot offering A Generous Frontage and Large Garden
- Superb Standard and Speciation
- Council Tax Band D
Description
Early viewing is considered essential to fully appreciate the size and the excellent specification of this superbly well presented, well fitted and decorated detached family home. Located in this very popular residential location, which offers easy road links to the M1/A1 interchanges. The property has been significantly improved and re modelled by the current owners. The living space has been significantly expended to the ground floor and has recently benefitted from a professional loft conversion to create a superb Master suite which incorporates bedroom, dressing room and an eye-catching en suite bathroom. The ground floor in brief comprising entrance hall, WC, lounge, excellent open plan living kitchen, study, family room and utility. On the first floor are three well-proportioned bedrooms, a well fitted family bathroom and staircase to the master bedroom. Externally an attractive frontage and a generous rear garden ideal for entertaining. The property has the benefits of solar panel and an air source heat pump to generate domestic central heating.
Entrance hall
With composite front entrance door provides access to a spacious reception porch. There is high quality tiled flooring, wall mounted security alarm panel and a Georgian style glazed lockable inner door gives access to a spacious reception hallway. An original timber staircase with handrail gives access to the first floor, useful recess under stairs storage facilities which houses the electricity meter. A panelled original door gives access to a refurbished cloak room. There is a flush WC in white, wash hand basin into a vanity stands with chrome finished contemporary tap situated above both by Roca, featuring a chrome towel rail, ceiling mounted extractor fan and tiled flooring.
Sitting Room 15'7" x 11'7"
(4.75m x 3.53m)
A panelled original door gives access to a beautiful front bay traditional sitting room which offers flexible and multiple usage and could be used as a dining room. Feature surround fireplace with polished marble back and hearth and an inset electric pebble fire, central heating radiator.
Office 10’5’’ x 8’1’’ 10’5
(3.2m x2.46m)
With laminated flooring, underfloor heating, twin Velux style skylights and a range of fitted high level storage cupboards.
Utility room 12’3’’ x 6’4’’
(3.49m x 1.95m)
Well fitted with an excellent range of units /fitted storage cupboards finished in a high gloss fitted work surfaces with inset sink unit. Provision for washing machine/dryer.
Extended Open Plan Living Kitchen 22'4" x 27'8"
(6.81m x 8.43m)
A beautiful panelled original door gives access to a superbly appointed open plan refurbished and extended family dining kitchen which opens through to an informal sitting room. A superb range of hand-crafted kitchen which comprises of an excellent range of contemporary modern high gloss wall and base units finished in cream, effortlessly complimented by solid wood work surfaces, matching splash backs and tiled splash backs situated above. There is high quality laminated flooring with the benefit of additional under floor heating facility. There is a central island with wrap around under storage and solid wood display mantle situated over. There is a deep sink and half and drainer with a chrome finished contemporary mixer tap situated above that. There is an integrated family sized dishwasher, integrated Smeg five ring electric induction hob, built in extractor canopy, hood and light fitted above that and a glass splash back ample space and point for a large free standing American style plumbed in fridge freezer. Integrated appliances include Bosch double electric fan assisted oven and grill and microwave facility situated above that. The family/sitting room has a side facing UPVC sealed unit double glazed picture window, feature vertical panelled radiator, there is high quality fitted flooring with the benefits of under floor heating, twin sealed unit double glazed Velux style skylights, inset ceiling lighting, rear facing UPVC sealed unit double glazed French doors which flood ample natural light into the room itself and give access out to the recently timber decked area and expansive lawn gardens beyond.
Family/Games room 22'2" x 11’8"
(6.76m x 3.56m)
A feature glazed and oak door off from the kitchen gives access to a superbly appointed open plan flexible/multiple usage room. Fitted flooring with the benefit of under floor heating, low voltage halogen spotlights to the ceiling, bi-folding UPVC sealed unit double glazed doors which in turn give access out to the timber decked area and gardens.
First floor landing
With picture window and staircase to the master suite.
Bedroom One 15'6" x 11'6"
(4.72m x 3.51m)
With an attractive bay window, side facing UPVC picture window, central heating radiator.
Bedroom Two 11’5’’ x 11’4
(3.50m x 3.47m)
Central heating radiator.
Bedroom Three 11’5’’ x 10’2’’
(3.5m x 3.1m)
With engineered timber flooring, central heating radiator.
Bathroom 6'9" x 11’ 2"
(2.06m x 3.4m)
A beautiful panelled original door gives access to a superbly appointed and refurnished family bathroom. There is a full suite by Roca comprising of a wash hand basin into a vanity unit with storage beneath, chrome finished sanitary wear, low flush WC with an enclosed system, tiled surround bath again with chrome finished sanitary wear and with aquaboard panelled ceiling with inset low voltage halogen spotlights. There is tiled flooring, high quality tiled walls and a separate twin walk in shower cubicle with thermostatic controlled remote-controlled shower inset and a central heated towel rail/radiator finished in chrome. There is a range of built in vanity/storage areas.
On the second Floor
The second floor of the property was professionally converted with the project being completed in 2023, the property roof was lifted and reroofed and was fitted with new solar panels. The second floor now includes the master suite with an en suite.
Bedroom 20’7’’ x 15’ max
(6.3m x4.57m)
With an attractive timber spindle balustrade, 3 keylite skylights with blinds incorporated, eaves storage space access, central heating radiator.
Dressing room 10’6’’ x 6’6’’
(3.23m x 2.10m)
Fitted shelving and hanging rail.
En suite bathroom
A superbly well fitted shower room with a fitted suite including low flush WC, vanity unit with marble top and inset wash hand basin and a walk-in shower enclosure with both hand-held and fixed deluge head. Ceramic tiled floor, stainless towel rail, illuminated mirror and inset ceiling lighting.
Outside
Access to the front of the property is gained via a private secure sliding wrought iron gate which gives access to a concrete patterned driveway providing hard standing for multiple vehicles and access to the garage. Outside light, power point and a fitted EV charging point.
Garage 20’0" x 9'6"
(6.1m x 2.9m)
With a remote operated up and over access garage door, storage into the pitched roof space, wall mounted combination gas central heating boiler.
To the rear
There is a large timber decked area with balustrade surround which is ideal for and entertaining etc. Steps to a rear patio area and the generously sized lawn garden with established borders and which offers a high level of privacy being well screened and enclosed. Outside tap and power point.
Solar
The property benefits from fitted solar panels with the current owners benefiting from any surplus electricity produced and sold back to the grid. We await confirmation of the tariff.
Brochures
Brochure 1- COUNCIL TAXA payment made to your local authority in order to pay for local services like schools, libraries, and refuse collection. The amount you pay depends on the value of the property.Read more about council Tax in our glossary page.
- Ask agent
- PARKINGDetails of how and where vehicles can be parked, and any associated costs.Read more about parking in our glossary page.
- Yes
- GARDENA property has access to an outdoor space, which could be private or shared.
- Yes
- ACCESSIBILITYHow a property has been adapted to meet the needs of vulnerable or disabled individuals.Read more about accessibility in our glossary page.
- Ask agent
84 Mansfield Road
NEAREST STATIONS
Distances are straight line measurements from the centre of the postcode- Worksop Station1.1 miles
- Shireoaks Station2.0 miles
- Whitwell Station2.8 miles
Notes
Staying secure when looking for property
Ensure you're up to date with our latest advice on how to avoid fraud or scams when looking for property online.
Visit our security centre to find out moreDisclaimer - Property reference 19816586_13855260. The information displayed about this property comprises a property advertisement. Rightmove.co.uk makes no warranty as to the accuracy or completeness of the advertisement or any linked or associated information, and Rightmove has no control over the content. This property advertisement does not constitute property particulars. The information is provided and maintained by Mellor & Beer, Worksop. Please contact the selling agent or developer directly to obtain any information which may be available under the terms of The Energy Performance of Buildings (Certificates and Inspections) (England and Wales) Regulations 2007 or the Home Report if in relation to a residential property in Scotland.
*This is the average speed from the provider with the fastest broadband package available at this postcode. The average speed displayed is based on the download speeds of at least 50% of customers at peak time (8pm to 10pm). Fibre/cable services at the postcode are subject to availability and may differ between properties within a postcode. Speeds can be affected by a range of technical and environmental factors. The speed at the property may be lower than that listed above. You can check the estimated speed and confirm availability to a property prior to purchasing on the broadband provider's website. Providers may increase charges. The information is provided and maintained by Decision Technologies Limited. **This is indicative only and based on a 2-person household with multiple devices and simultaneous usage. Broadband performance is affected by multiple factors including number of occupants and devices, simultaneous usage, router range etc. For more information speak to your broadband provider.
Map data ©OpenStreetMap contributors.








