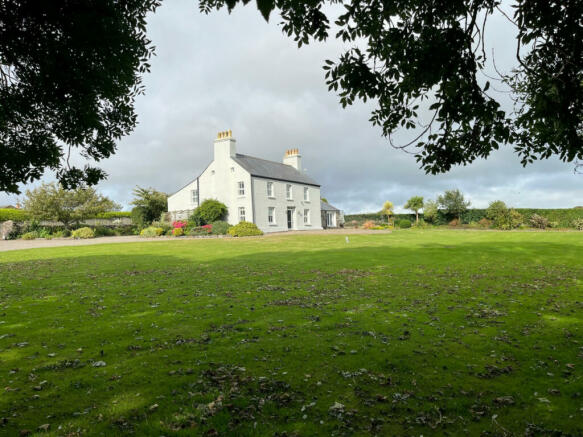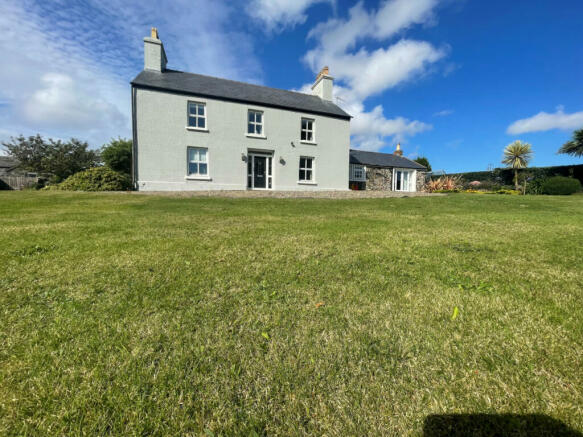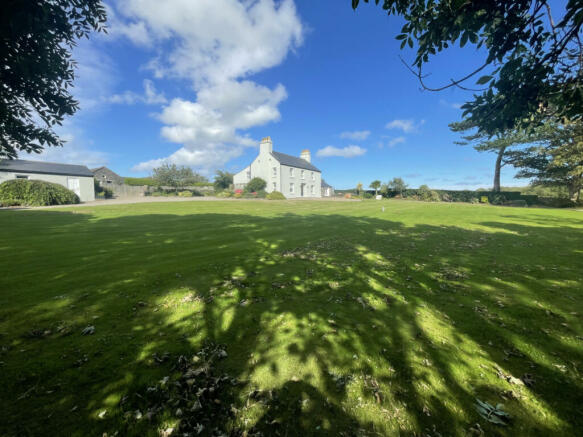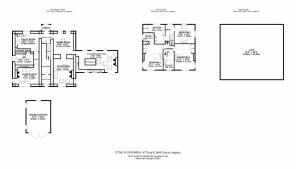Ballamenagh Farm , Ballamenagh Farm, Jurby Road, Sandygate, IM7 3AG

- PROPERTY TYPE
Farm House
- BEDROOMS
4
- BATHROOMS
3
- SIZE
Ask agent
- TENUREDescribes how you own a property. There are different types of tenure - freehold, leasehold, and commonhold.Read more about tenure in our glossary page.
Freehold
Key features
- Spectacular Manx Farmhouse, situated in a most wonderful of settings
- Incredible views over rolling farmland, to the Mountains
- Available on the open market for the first time in generations, offering a complimentary mix of traditional vernacular style with high specification contemporary fixtures.
- Modernised and extended living accommodation, with approx. 1 acre formal 'Glen' gardens, plus further adjoining paddock, approx. 4.5 acre.
- 4 large double bedrooms, 2 bathrooms inc. en-suite to master, WC, useful separate utility room.
- Delightfully converted Manx stone barn housing a vaulted kitchen/dining room. Traditionally finished formal dining room, drawing room & sitting room; detached double garage.
- 4,600 sq ft of accommodation, set over 3 floors, no onward chain. New electric gates ordered (to be fitted).
Description
Deanwood’s are thrilled to bring to the market Ballamenagh Farm, Sandgate. A farm holding with a long history. Purchased in 2004 privately, the property has since been modernised, extended and well tended over the last two decades.
Coming to the open market for the first time in many generations, this ultra rare opportunity offers the eventual purchaser so much. A highly attractive proposition, the property is a characterful Victorian country property, perfectly proportioned, it is not too large nor to small either, the perfect size. Aesthetically pleasing, Ballamenagh has a complimentary mixture of traditional vernacular style, with high specification contemporary fixtures, yet retains its authenticity, making for an excellent family home.
Ideally situated, with one of most spectacular views on this island. Ballamengagh sits in a elevated position, overseeing the renowned Northern Plain, with the mountains acting as a captivating backdrop; the Victorians knew where to position their farmhouses.
The property is found turning off the Sandygate Junction, past the ever popular Sandygate Farm shop. The property has an attractive Manx stone frontage, with electric gated entrance (to be replaced).
Entering through the double gates, is a gravelled drive to the house. To the left is a detached modern double garage, and access to the approx.. 4.5 acre paddock adjoining the property. Additionally, there is a sheltered rear courtyard, paved and complete with attractive original well and fig tree; plus, rear porch providing access from the vegetable garden into the Utility Room.
The aforenoted vegetable garden comprises, a garden shed and greenhouse and enclosed potager beds. You will be hard pushed to find a more beautiful space in which to grow your own food, look out over the field with livestock grazing and live the good life; all with breathtaking views of the mountains.
To the right of the entrance is the ‘Glen Gardens’, comprising approx. 1 acre of formal gardens. The vendors have lovingly tended these gardens for years to create a natural oasis, brisling with wildlife.
The Glen encompasses: - Landscaped lawns & mature flower beds, raised walkways, a nature pond and sheltered trees; even a swing looking up the house. During spring and summer, the gardens truly come alive and are a symphony of colour throughout the seasons, making the most of the surroundings. Children will enjoy playing in the grounds, making for first rate family home
Arriving at the house, you enter through the front entrance hall. You immediately get a sense of how tastefully decorated the property is.
To the left of the hall is the drawing room/office; a perfect light working environment, perfect for working from home. There are dual aspect sash windows, spotlighting, an original fireplace, as well as floor to ceiling built-in bookshelves. Directly behind the bookshelves through a hallway is a WC, in linking to the Utility Room.
The Utility Room is comparatively large, and acts as a second kitchen, with a range of built in storage units, tile floor, sink and plumbing for a washing machine; making for a very versatile useful space.
Behind the main staircase is the rear entrance hall off of the rear porch, with understairs cupboard. The rear porch opens out on to the rear courtyard.
Through the entrance hall, to the right side of the house, is the formal Dining Room, another homely room, great for entertaining; it is open plan with the Living Room and has direct access to the Kitchen extension.
The Kitchen is the final finishing touch to the property lifting the property to another level. It is a real asset in which the family spends most of their time. A converted Manx stone barn, the shape of the building is retained. It is long in scale and attractively vaulted, making for a spacious open and impressive room.
Complete with all the ‘mod cons’ the kitchen is of the highest specification and robust; fashioned in a timeless country kitchen style. It is contains the full spectrum of integral Neff appliances, marble work tops, solid oak central island, a 1 ½ stainless steel sink with mixer tap and marble drainer, plus new integral dishwasher.
Off from the kitchen is space for a dining table, also chairs to sit soft around the wood burner, which is set within an attractive brick surround.
Next to the fireplace are double French doors, which open out to the front patio area ideal for entertaining family and friends; overlooking the amazing setting and see the setting of the evening sun.
On the first floor are 3 double bedrooms, with build in storage; plus, one modern ensuite. There is a contemporary family bathroom and an study/4th bedroom. Next to which are stairs to the large boarded & insulated attic.
To surmise this is an excellent opportunity, to live the good life and create a most wonderful family home, thus viewing comes highly recommended, as soon as possible; so to truly appreciate the how excellent Ballamenagh Farm truly is.
- COUNCIL TAXA payment made to your local authority in order to pay for local services like schools, libraries, and refuse collection. The amount you pay depends on the value of the property.Read more about council Tax in our glossary page.
- Ask agent
- PARKINGDetails of how and where vehicles can be parked, and any associated costs.Read more about parking in our glossary page.
- Yes
- GARDENA property has access to an outdoor space, which could be private or shared.
- Yes
- ACCESSIBILITYHow a property has been adapted to meet the needs of vulnerable or disabled individuals.Read more about accessibility in our glossary page.
- Ask agent
Energy performance certificate - ask agent
Ballamenagh Farm , Ballamenagh Farm, Jurby Road, Sandygate, IM7 3AG
NEAREST STATIONS
Distances are straight line measurements from the centre of the postcode- St. Bees Station38.2 miles
Notes
Staying secure when looking for property
Ensure you're up to date with our latest advice on how to avoid fraud or scams when looking for property online.
Visit our security centre to find out moreDisclaimer - Property reference 95092. The information displayed about this property comprises a property advertisement. Rightmove.co.uk makes no warranty as to the accuracy or completeness of the advertisement or any linked or associated information, and Rightmove has no control over the content. This property advertisement does not constitute property particulars. The information is provided and maintained by Deanwood Estate Agents, Douglas. Please contact the selling agent or developer directly to obtain any information which may be available under the terms of The Energy Performance of Buildings (Certificates and Inspections) (England and Wales) Regulations 2007 or the Home Report if in relation to a residential property in Scotland.
*This is the average speed from the provider with the fastest broadband package available at this postcode. The average speed displayed is based on the download speeds of at least 50% of customers at peak time (8pm to 10pm). Fibre/cable services at the postcode are subject to availability and may differ between properties within a postcode. Speeds can be affected by a range of technical and environmental factors. The speed at the property may be lower than that listed above. You can check the estimated speed and confirm availability to a property prior to purchasing on the broadband provider's website. Providers may increase charges. The information is provided and maintained by Decision Technologies Limited. **This is indicative only and based on a 2-person household with multiple devices and simultaneous usage. Broadband performance is affected by multiple factors including number of occupants and devices, simultaneous usage, router range etc. For more information speak to your broadband provider.
Map data ©OpenStreetMap contributors.




