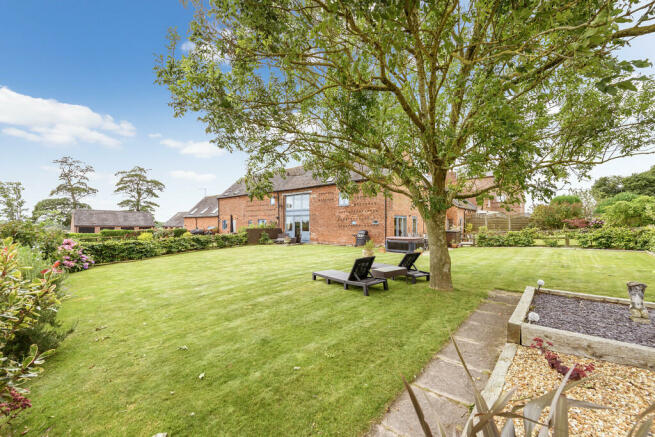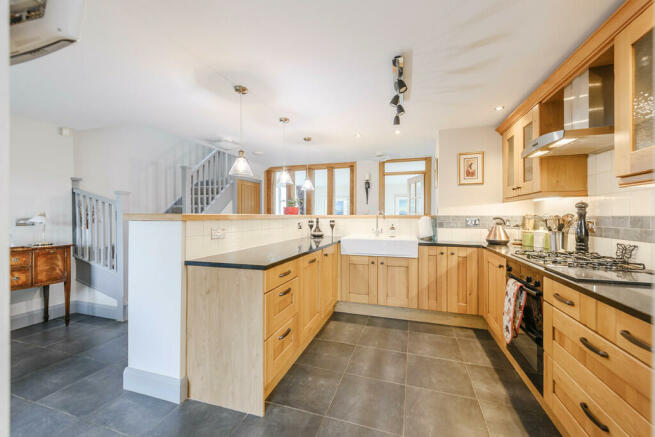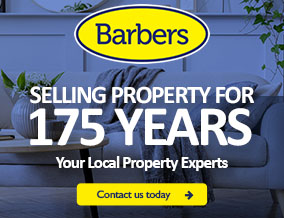
High Offley, Stafford

- PROPERTY TYPE
Barn Conversion
- BEDROOMS
3
- BATHROOMS
3
- SIZE
Ask agent
- TENUREDescribes how you own a property. There are different types of tenure - freehold, leasehold, and commonhold.Read more about tenure in our glossary page.
Freehold
Key features
- Beautifully Situated Barn Conversion
- Three Bedrooms
- Open Plan Entrance Hall, Kitchen Dining Room
- Ground Floor W.C.
- Bright Lounge
- En-Suite and Family Bathroom
- Situated on a Corner Plot with Wrap Around Gardens
- Garage, Two Designated Car Parking Space plus Visitor Parking
- Exposed Timbers and High Ceilings Throughout,
- EPC Rating - E, Council Tax Band D
Description
Upstairs, the first floor boasts a spacious Main Bedroom with an En-Suite, two additional Double Bedrooms and an attractive Family Bathroom. The property is rich in character, with exposed timbers and high ceilings throughout, creating a light and airy atmosphere.
Set along a private driveway, this unique home includes a Garage within a block and 2 further dedicated Parking Spaces, offering both privacy and convenience. The overall setting and design of the property provide a perfect blend of traditional character and contemporary comfort.
LOCATION Situated in the sought after village of High Offley, approximately 1 mile from the larger village of Woodseaves, with its Post Office and public house. The town of Eccleshall is approximately 4 miles away, which offers a wide range of facilities including independent shops, supermarket, pubs and restaurants and Newport is approximately 6 miles from away, with its High Street stores, smaller specialised shops and indoor market. The more comprehensive shopping, leisure and employment facilities offered by Stafford and Telford town centre are approximately 10.5 miles and 16 miles distance.
The property is approximately 6 miles from the A41, offering easy access to the West Midlands Road Network, in particular, the M6 to the North and the M54 to the South. The property is within easy commuting distance by car of Stafford, Telford, Cannock, Newport and Wolverhampton.
ACCOMMODATION
The property is approached over a blue brick pathway from the communal parking area over the communal lawns and to the half glazed front door leading to:
OPEN PLAN ENTRANCE HALL With radiator and slate tiled floor and walk-in under stairs storage cupboard. Opening to:
KITCHEN DINING ROOM 21' 5 Max" x 17' 5" (6.53m x 5.31m) Bespoke Oak shaker style kitchen with a range of base cupboards and drawers with Quartz worktops over, built in double oven and dishwasher, Neff four burner gas hob unit inset to worktops with Neff extractor hood over, built in fridge freezer, attractive double Belfast sink with rear drainer, good range of wall cupboards, inset spotlights, slate tiled floor and attractive breakfast bar.
Dining Area: With double radiator and French door and full height glazed side panels leading to garden.
Utility Area: With plumbing for automatic washing machine, Worcester gas central heating boiler, radiator, slate tiled floor, glazed French door to gardens and door to:
GROUND FLOOR W.C. With wash hand basin, low level W.C., slate tiled floor, radiator and extractor fan.
LOUNGE 18' 1" x 11' 10" (5.51m x 3.61m) With two radiators, French door leading to rear gardens, double glazed windows, Oak fireplace with electric fire and marble hearth and insert, a particular feature is the Oak and glazed wall giving extra light for both the kitchen and the lounge.
Stairs rise from the Kitchen Dining Room to:
FIRST FLOOR LANDING With radiator, airing cupboard with modern insulated cylinder and slatted shelf, Velux style roof light, exposed timbers and a mezzanine gallery above. Door to:
BEDROOM ONE 16' 8" x 9' 7 Plus Oversized Door Recess" (5.08m x 2.92m) Windows with views over open countryside and also over the communal gardens, two sets of two double wardrobes plus a further built in single cupboard, high ceilings with exposed timbers, radiator and door to:
EN-SUITE SHOWER ROOM With good sized shower cubicle with glazed door and side panel, mains shower unit, pedestal wash hand basin, low level W.C., tiling to walls and floor, electric heated towel rail radiator, further radiator, high ceiling, exposed timbers and roof light.
BEDROOM TWO 11' 0" x 9' 7" (3.35m x 2.92m) With exposed roof timbers, double built in wardrobe and further cupboard, radiator and overlooking the garden.
BEDROOM THREE 12' 7" x 7' 9" (3.84m x 2.36m) With roof light, high ceiling, exposed timbers, radiator, window seat and window overlooking the garden.
BATHROOM With panel bath, central mixer taps with antique style shower attachment, pedestal wash hand basin, low level W.C., high ceiling and roof light.
EXTERNALLY The property sits on a corner position with wrap around lawns, low fencing, small timber garden shed, mature specimen tree and paved patio. Outside tap and outside power points.
SEWERAGE TREATMENT PLANT Please note there is a sewerage treatment plant, each of the five barns owns a share in the Management Company and the sewerage treatment plant is situated to the rear and side of the Garage Block.
PARKING There are two designated car parking spaces plus visitor parking.
GARAGE 17' 0" x 9' 5" (5.18m x 2.87m) With fully boarded loft with loft ladder, concrete floor, electric light and power and an up and over metal door.
TO VIEW THIS PROPERTY To view this property, please contact our Newport Office, 30 High Street, Newport, TF10 7AQ or call us on . Email:
DIRECTIONS From our office head north on High Street, continue onto Lower Bar and then continue onto Chetwynd End then
Slight right onto Forton Road/B5062. At the roundabout, take the 2nd exit onto A519 and continue for 2.9 miles, turn left onto Loynton Sands and continue onto Grub Street, continue for 1.2 miles slight right to stay on Grub Street, then turn right and right again and the property should be a little way along as identified by our For Sale Board.
SERVICES We are advised that the property has mains electricity, LPG central heating and a sewerage water treatment plant. Barbers have not tested any apparatus, equipment, fittings etc or services to this property, so cannot confirm that they are in working order or fit for purpose. A buyer is recommended to obtain confirmation from their Surveyor or Solicitor. For broadband and mobile supply and coverage buyers are advised to visit the Ofcom mobile and broadband checker website.
SERVICE CHARGE We confirm there is a Management Company (Old Halls Barns Management Company Limited) One resident from each of the five properties in a director and a service charge is payable to them for the upkeep of the communal areas. This is currently £35.00 per month.
LOCAL AUTHORITY Stafford Borough Council, Riverside, Civic Centre, Stafford ST16 3AQ
EPC RATING E-40 The full energy performance certificate (EPC) is available for this property upon request.
PROPERTY INFORMATION We believe this information to be accurate, but it cannot be guaranteed. The fixtures, fittings, appliances and mains services have not been tested. If there is any point which is of particular importance please obtain professional confirmation. All measurements quoted are approximate. These particulars do not constitute a contract or part of a contract.
AML REGULATIONS To ensure compliance with the latest Anti Money Laundering Regulations all intending purchasers must produce identification documents prior to the issue of sale confirmation. To avoid delays in the buying process please provide the required documents as soon as possible. We may use an online service provider to also confirm your identity. A list of acceptable ID documents is available upon request.
TENURE We are advised that the property is Freehold and this will be confirmed by the Vendors Solicitor during the Pre- Contract Enquiries. Vacant possession upon completion.
METHOD OF SALE For Sale by Private Treaty.
NE36278
Brochures
Property Brochure- COUNCIL TAXA payment made to your local authority in order to pay for local services like schools, libraries, and refuse collection. The amount you pay depends on the value of the property.Read more about council Tax in our glossary page.
- Band: D
- PARKINGDetails of how and where vehicles can be parked, and any associated costs.Read more about parking in our glossary page.
- Garage
- GARDENA property has access to an outdoor space, which could be private or shared.
- Yes
- ACCESSIBILITYHow a property has been adapted to meet the needs of vulnerable or disabled individuals.Read more about accessibility in our glossary page.
- Ask agent
High Offley, Stafford
NEAREST STATIONS
Distances are straight line measurements from the centre of the postcode- Stafford Station8.4 miles


Barbers Estate Agents have been selling properties since 1848 - the secret to our success? We never settle for anything less than the highest standards of customer service. As an established agent our reputation is paramount. That's why you can trust that Barbers Estate Agents are committed to serving every query with absolute honesty and will always look after our customers best interests.
Being one of the largest Shropshire Estate Agents and Letting Agents employing over 50 members of staff across 5 central locations Barbers are proud of the reputation for high quality service and getting results they have worked so hard to achieve. Being fully Licenced and Regulated means they are continually striving to maintain their status as market leaders. Not only do the majority of the staff hold relevant Property preferred qualifications but most are also local, possessing valuable knowledge.
Barbers offer a full range of services, including Residential Property Sales and Lettings and full property management. With over 170 Years' experience of selling town and country properties Barbers Estate Agents are your Local Property Experts.
- Over 170 Years Experience
- We offer a full variety of services, Sales, Lettings , Full Property Management & Mortgages
- Networked Shropshire Offices
- Expert qualified staff in each sector
- Knowledgeable Local staff
- Fully Licenced and regulated by governing bodies
- Advertise properties in all the main portals, including, Rightmove, Zoopla & Prime Location
- Members of The Guild of Property Professionals
Notes
Staying secure when looking for property
Ensure you're up to date with our latest advice on how to avoid fraud or scams when looking for property online.
Visit our security centre to find out moreDisclaimer - Property reference 101056071488. The information displayed about this property comprises a property advertisement. Rightmove.co.uk makes no warranty as to the accuracy or completeness of the advertisement or any linked or associated information, and Rightmove has no control over the content. This property advertisement does not constitute property particulars. The information is provided and maintained by Barbers, Newport. Please contact the selling agent or developer directly to obtain any information which may be available under the terms of The Energy Performance of Buildings (Certificates and Inspections) (England and Wales) Regulations 2007 or the Home Report if in relation to a residential property in Scotland.
*This is the average speed from the provider with the fastest broadband package available at this postcode. The average speed displayed is based on the download speeds of at least 50% of customers at peak time (8pm to 10pm). Fibre/cable services at the postcode are subject to availability and may differ between properties within a postcode. Speeds can be affected by a range of technical and environmental factors. The speed at the property may be lower than that listed above. You can check the estimated speed and confirm availability to a property prior to purchasing on the broadband provider's website. Providers may increase charges. The information is provided and maintained by Decision Technologies Limited. **This is indicative only and based on a 2-person household with multiple devices and simultaneous usage. Broadband performance is affected by multiple factors including number of occupants and devices, simultaneous usage, router range etc. For more information speak to your broadband provider.
Map data ©OpenStreetMap contributors.





