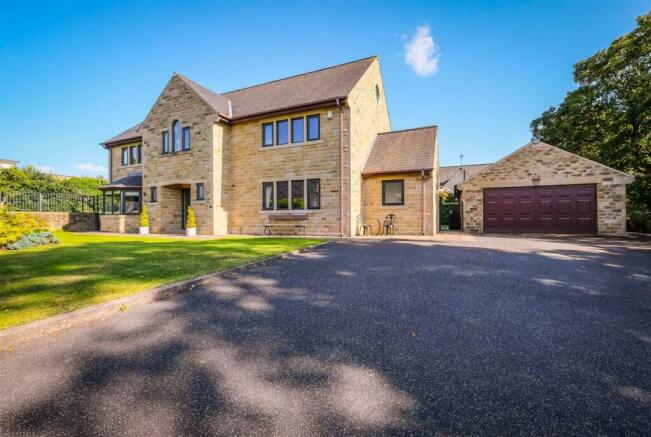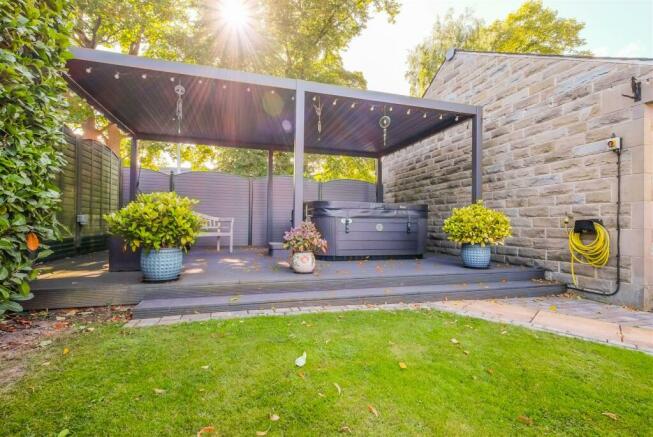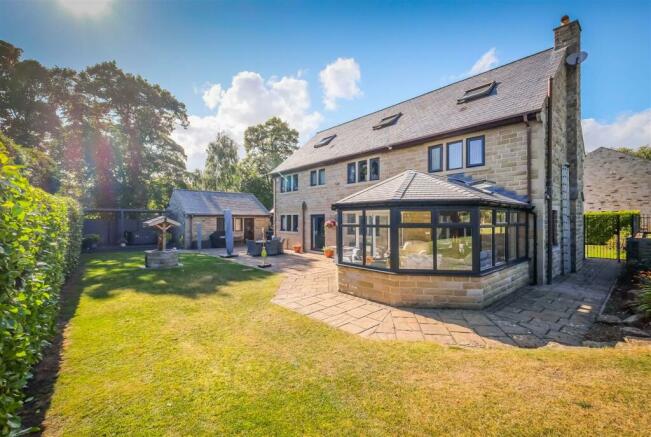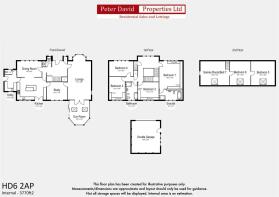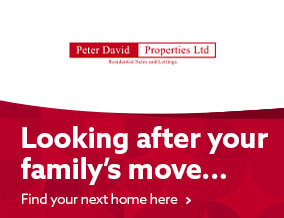
Elmwood Drive, Brighouse

- PROPERTY TYPE
Detached
- BEDROOMS
6
- BATHROOMS
2
- SIZE
Ask agent
- TENUREDescribes how you own a property. There are different types of tenure - freehold, leasehold, and commonhold.Read more about tenure in our glossary page.
Freehold
Key features
- Stunning detached six bedroom home
- Large grounds with lawns and patio
- Double garage
- Patio with hot tub
- Accommodation over three floors
- Well presented throughout
- Ideal for large families
- Council tax band G
- EPC - C
- Freehold
Description
As you enter, you will be greeted by spacious entrance hall. The property has well-proportioned rooms that are perfect for both relaxation and entertaining. The home spans three floors, providing a sense of grandeur and ample privacy for all family members. With underfloor heating throughout the ground floor and first floor, the home has been well thought out and designed to a high specification.
One of the standout features of this property is the sun room providing views over the grounds with lawns surrounding the house. A detached double garage, provides convenient parking and storage space. Additionally, the patio with a hot tub offers a luxurious touch, ideal for unwinding after a long day or hosting gatherings with friends and family.
Located in a perfect spot, this home combines comfort with convenience, making it an ideal choice for those seeking a harmonious blend of tranquillity and accessibility. The well-presented interiors and prime location make this property a rare find that is not to be missed.
Don't miss out on the opportunity to make this house your home - book your viewing today.
Entrance Hallway - The entrance hallway provides access to the ground floor accommodation and has useful storage cupboards.
Cloakroom - The tiled cloakroom comprises: WC and hand basin encased within a vanity unit. With a window to the front aspect.
Living Room - The spacious living room boasts a red brick inglenook fireplace with a gas stove and a bay window to the front aspect.
Sun Room - Accessed via the living room, the sun room has plenty of windows and electrically operated Velux windows which fill the room with plenty of natural light. With sliding doors which lead into the garden.
Study - The study provides a quiet space for two people to be working at the same time. With a window to the rear aspect.
Kitchen - This fabulous kitchen has matching wall and base units, a granite worktop and splash back and an island with a breakfast bar. Comprising: large gas hob, extractor fan, double electric oven, integrated microwave, a wine cooler and space for a freestanding American style fridge freezer.
The kitchen is open to the dining room and benefits from a window to the rear aspect and French doors which lead out into the rear garden.
Dining Room - With a window to the front aspect.
Utility Room - The utility room has matching wall and base units, inset stainless steel sink and drainer, tiled splashback and space and plumbing for a washing machine and tumble dryer. With a window to the rear aspect and an external side door,
The utility room also provides access to a second ground floor WC which comprises: WC and hand basin and benefits from a window to the front aspect. .
Landing - Providing access to the first floor living accommodation and benefiting from a useful storage cupboard. With a window to the front elevation.
Bedroom One - A large double bedroom with built in up and over wardrobes and matching drawers and dressing table. With a window to the front elevation.
En-Suite - The tiled family bathroom comprising: freestanding roll top bath, long vanity unit with WC and wash basin built in and a corner shower cubicle. With a window to the rear elevation.
Bedroom Two - A second double bedroom with a built in wardrobe and dressing table. With a window to the rear elevation.
Bedroom Three - A third double bedroom with a built in wardrobe and dressing table. With a window to the rear elevation.
Bedroom Four - A fourth double bedroom with window to the front elevation.
Family Bathroom - The tiled family bathroom comprises: large bath, shower cubicle, long vanity unit with wash basin, WC and bidet incorporated into it. With a window to the rear elevation.
Bedroom Five - Accessed through the games room and bedroom six, this bedroom benefits from a Velux window.
Bedroom Six - Accessed through the games room with a Velux window. Providing access to bedroom five.
Games Room / Bedroom - Providing access to bedrooms five and six, this room has been utilised as a games room with snooker table currently in place. A Velux window provides natural light and the room could easily be partitioned to provide an extra bedroom.
External - To the front of the home is a large driveway leading to the garage providing off road parking for at least five cars. The detached garage is to the side of the property with an electric up and over door with shelving to one side and access in from the garden. The gardens wrap around the home with lawns to the front, side and rear. A decked terrace with hot tub, a patio area are landscaped seamlessly into the grounds and there are mature trees add further points of interest.
Viewings - Viewings are strictly by appointment only. Please contact Peter David Properties.
Directions - For Satnav please use the postcode HD6 2AP
Mortgages - We recommend KB Mortgage Services, on hand to discuss all of your mortgage and protection needs. Kate, the founder of KB Mortgage Services, is available both in branch and through home visits - if you would like to arrange an appointment contact us today.
Disclaimer - 1. MONEY LAUNDERING REGULATIONS: Intending purchasers will be asked to produce identification documentation at a later stage and we would ask for your co-operation in order that there will be no delay in agreeing the sale.
2. General: While we endeavour to make our sales particulars fair, accurate and reliable, they are only a general guide to the property and, accordingly, if there is any point which is of particular importance to you, please contact the office and we will be pleased to check the position for you, especially if you are contemplating travelling some distance to view the property.
3. Measurements: These approximate room sizes are only intended as general guidance. You must verify the dimensions carefully before ordering carpets or any built-in furniture.
4. Services: Please note we have not tested the services or any of the equipment or appliances in this property, accordingly we strongly advise prospective buyers to commission their own survey or service reports before finalising their offer to purchase.
5. THESE PARTICULARS ARE ISSUED IN GOOD FAITH BUT DO NOT CONSTITUTE REPRESENTATIONS OF FACT OR FORM PART OF ANY OFFER OR CONTRACT. THE MATTERS REFERRED TO IN THESE PARTICULARS SHOULD BE INDEPENDENTLY VERIFIED BY PROSPECTIVE BUYERS OR TENANTS. NEITHER PETER DAVID PROPERTIES NOR ANY OF ITS EMPLOYEES OR AGENTS HAS ANY AUTHORITY TO MAKE OR GIVE ANY REPRESENTATION OR WARRANTY WHATEVER IN RELATION TO THIS PROPERTY.
Brochures
Elmwood Drive, BrighouseBrochure- COUNCIL TAXA payment made to your local authority in order to pay for local services like schools, libraries, and refuse collection. The amount you pay depends on the value of the property.Read more about council Tax in our glossary page.
- Band: G
- PARKINGDetails of how and where vehicles can be parked, and any associated costs.Read more about parking in our glossary page.
- Yes
- GARDENA property has access to an outdoor space, which could be private or shared.
- Yes
- ACCESSIBILITYHow a property has been adapted to meet the needs of vulnerable or disabled individuals.Read more about accessibility in our glossary page.
- Ask agent
Elmwood Drive, Brighouse
NEAREST STATIONS
Distances are straight line measurements from the centre of the postcode- Brighouse Station0.7 miles
- Halifax Station2.8 miles
- Deighton Station3.0 miles
Peter David Properties is a local, family owned, estate agent who sell and rent residential properties throughout Halifax, Brighouse, Calderdale and Kirklees. Established in 1996, the company has an excellent reputation in the Halifax and Calderdale area for which we are proud and this has enabled the business to grow from strength to strength over the years.
Notes
Staying secure when looking for property
Ensure you're up to date with our latest advice on how to avoid fraud or scams when looking for property online.
Visit our security centre to find out moreDisclaimer - Property reference 33335697. The information displayed about this property comprises a property advertisement. Rightmove.co.uk makes no warranty as to the accuracy or completeness of the advertisement or any linked or associated information, and Rightmove has no control over the content. This property advertisement does not constitute property particulars. The information is provided and maintained by Peter David Properties, Brighouse. Please contact the selling agent or developer directly to obtain any information which may be available under the terms of The Energy Performance of Buildings (Certificates and Inspections) (England and Wales) Regulations 2007 or the Home Report if in relation to a residential property in Scotland.
*This is the average speed from the provider with the fastest broadband package available at this postcode. The average speed displayed is based on the download speeds of at least 50% of customers at peak time (8pm to 10pm). Fibre/cable services at the postcode are subject to availability and may differ between properties within a postcode. Speeds can be affected by a range of technical and environmental factors. The speed at the property may be lower than that listed above. You can check the estimated speed and confirm availability to a property prior to purchasing on the broadband provider's website. Providers may increase charges. The information is provided and maintained by Decision Technologies Limited. **This is indicative only and based on a 2-person household with multiple devices and simultaneous usage. Broadband performance is affected by multiple factors including number of occupants and devices, simultaneous usage, router range etc. For more information speak to your broadband provider.
Map data ©OpenStreetMap contributors.
