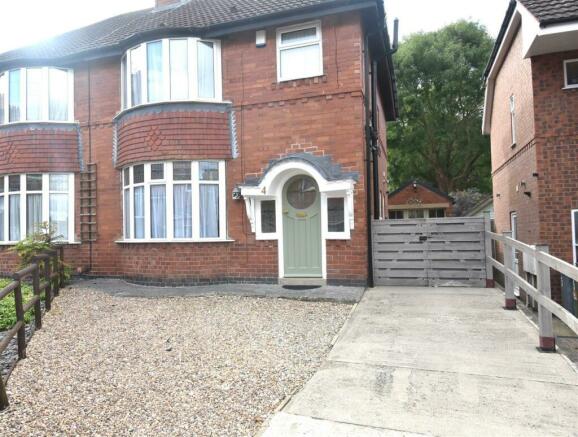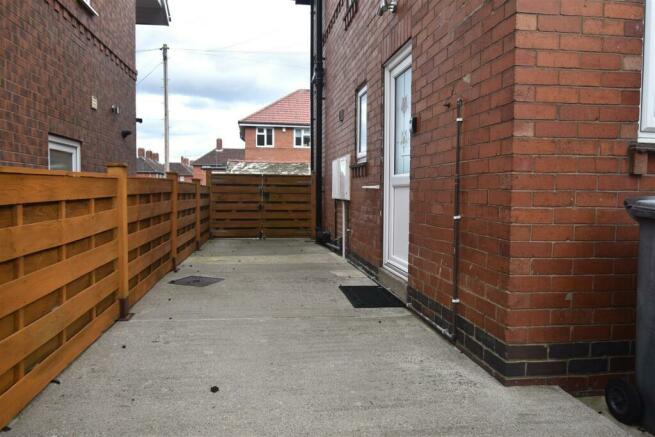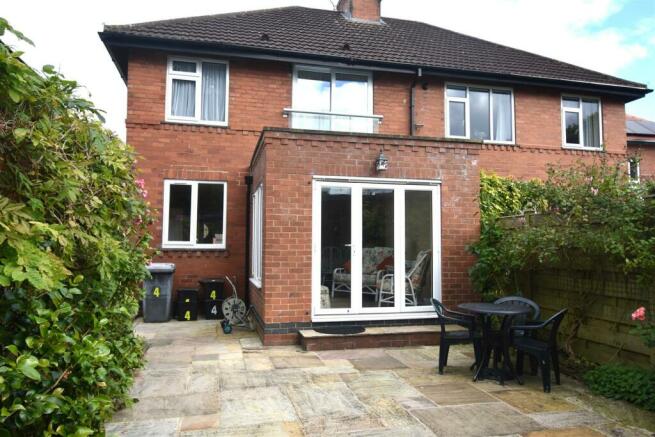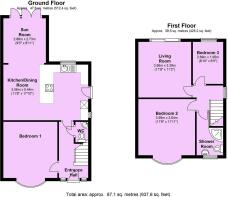
Arnside Place, Heslington Road, York

Letting details
- Let available date:
- Now
- Deposit:
- £1,557A deposit provides security for a landlord against damage, or unpaid rent by a tenant.Read more about deposit in our glossary page.
- Min. Tenancy:
- Ask agent How long the landlord offers to let the property for.Read more about tenancy length in our glossary page.
- Let type:
- Short term
- Furnish type:
- Furnished
- Council Tax:
- Ask agent
- PROPERTY TYPE
Semi-Detached
- BEDROOMS
3
- BATHROOMS
1
- SIZE
Ask agent
Key features
- Semi detached house
- Fully Furnished
- Sitting/dining/kitchen
- Ground floor double bed or sitting room
- 3 first floor bedrooms
- House bathroom
- Front and rear gardens
- Off Street Parking
- Available 18th September
Description
Externally the property benefits from rear garden and also has the added benefit of off street parking for two cars. The property is let fully furnished.
Council tax band B
No smokers, no pets & no students. Available 18th September until 31st July 2025 maximum.
Entrance Hall - 6.40m long (21' long) - Approached via an open entrance porch with original entrance door with stained glass insert and side windows. Staircase to the first floor. Ceramic tiled floor. Radiator. Doors to:
Cloakroom - Low level WC and corner pedestal wash basin. Extractor fan. Ceramic tiled floor.
Front Room - 4.39m x 3.43m (14'5 x 11'3) - Curved bay uPVC double glazed window with stained glass openings to the front elevation. Radiator. Range of bedroom furniture.
Kitchen Area - 3.51m x 2.36m (11'6 x 7'9) - uPVC double glazed window to the rear elevation and a side door leading to the garden. uPVC double glazed window to the side elevation. Range of fitted wall and floor units with wood effect work surfaces over. Inset 1.5 bowl stainless steel sink unit. Single drainer and mixer tap over. Built-in double electric fan assisted oven. Ceramic hob with stainless steel extractor hood over, automatic washing machine and dishwasher. Ceramic tiled floor. Opening to:
Dining Area - 2.95m x 3.56m (9'8 x 11'8) - Open plan to the kitchen. Radiator. Ceramic tiled floor. Breakfast bar. Opening to:
Sitting Room - 2.95m x 2.67m (9'8 x 8'9) - uPVC double glazed bi-folding doors to the rear elevation. uPVC double glazed window to the side elevation. Large skylight. Inset spotlights. Ceramic tiled floor.
First Floor - The first floor landing is approached via a staircase leading from the reception hall. Doors to:
Bedroom 1 - 4.39m x 3.45m (14'5 x 11'4) - Curved bay uPVC double glazed window to the front elevation. Single panelled radiator. Access hatch to loft with pull down ladder.
Bedroom 2 / Sitting Room - 3.40m x 3.53m (11'2 x 11'7) - Currently used as a sitting room. uPVC double glazed sliding door to the rear elevation leading onto a Juliet balcony giving views across open sports fields and of the Minster. Single panelled radiator. TV aerial point.
Bedroom 3 - 2.84m x 1.91m (9'4 x 6'3) - uPVC double glazed window to the rear elevation. Single panelled radiator.
House Bathroom - Three piece suite comprising large corner shower cubicle, low level WC and inset wash basin with storage cupboards below. Mirror. Chrome heated towel rail. Opaque uPVC double glazed window to the front elevation. Tiled splashbacks. Ceramic tiled floor. Inset spotlights. Extractor fan.
Front Garden - To the front of the property is a gravel area and a concrete driveway providing off street parking for two cars. Flower bed.
Rear Garden - To the rear of the property is a low maintenance and mainly paved garden with flower borders.
Brochures
Arnside Place, Heslington Road, YorkBrochure- COUNCIL TAXA payment made to your local authority in order to pay for local services like schools, libraries, and refuse collection. The amount you pay depends on the value of the property.Read more about council Tax in our glossary page.
- Band: B
- PARKINGDetails of how and where vehicles can be parked, and any associated costs.Read more about parking in our glossary page.
- Yes
- GARDENA property has access to an outdoor space, which could be private or shared.
- Yes
- ACCESSIBILITYHow a property has been adapted to meet the needs of vulnerable or disabled individuals.Read more about accessibility in our glossary page.
- Ask agent
Arnside Place, Heslington Road, York
NEAREST STATIONS
Distances are straight line measurements from the centre of the postcode- York Station1.3 miles
- Poppleton Station3.8 miles



Our Lettings department specialises in the renting of residential property in and around York. We combine extensive local knowledge with a detailed understanding of the intricacies and legal pitfalls of letting and renting residential property.
The department is run by Lettings Manager Tim O'Mara and overseen by Ben Hudson who is a member of RICS (The Royal Institute of Chartered Surveyors), NAEA (National Association of Estate Agents) and ARLA (Association of Residential Letting Agents).
- We handle a wide range of properties across York from small studios to large detached homes, both furnished and unfurnished.
- We attract tenants locally and nationwide through our partnerships with the Mayfair Office and Relocation Network.
- Our services are designed to take as much stress out of the process as possible, for both landlords and tenants.
- We offer tailored packages suited to the needs of individual landlords including tenant find only, rent collection and fully managed services.
- We offer a platinum management service which includes a 100% rent guarantee.
- We provide an accompanied viewing service and our city centre office is open seven days a week.
- We pride ourselves on providing a friendly, professional and proactive service which is second to none.
- We support local youth homelessness charity SASH through a number of different campaigns and initiatives.
Call today on 01904 629629 to discuss how we can help rent or manage your property.
Notes
Staying secure when looking for property
Ensure you're up to date with our latest advice on how to avoid fraud or scams when looking for property online.
Visit our security centre to find out moreDisclaimer - Property reference 33335692. The information displayed about this property comprises a property advertisement. Rightmove.co.uk makes no warranty as to the accuracy or completeness of the advertisement or any linked or associated information, and Rightmove has no control over the content. This property advertisement does not constitute property particulars. The information is provided and maintained by Hudson Moody, Micklegate. Please contact the selling agent or developer directly to obtain any information which may be available under the terms of The Energy Performance of Buildings (Certificates and Inspections) (England and Wales) Regulations 2007 or the Home Report if in relation to a residential property in Scotland.
*This is the average speed from the provider with the fastest broadband package available at this postcode. The average speed displayed is based on the download speeds of at least 50% of customers at peak time (8pm to 10pm). Fibre/cable services at the postcode are subject to availability and may differ between properties within a postcode. Speeds can be affected by a range of technical and environmental factors. The speed at the property may be lower than that listed above. You can check the estimated speed and confirm availability to a property prior to purchasing on the broadband provider's website. Providers may increase charges. The information is provided and maintained by Decision Technologies Limited. **This is indicative only and based on a 2-person household with multiple devices and simultaneous usage. Broadband performance is affected by multiple factors including number of occupants and devices, simultaneous usage, router range etc. For more information speak to your broadband provider.
Map data ©OpenStreetMap contributors.





