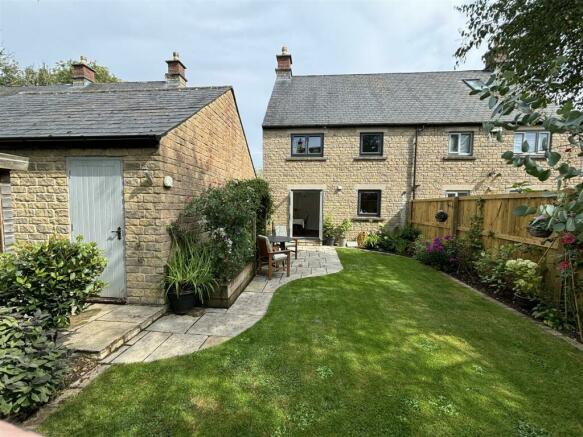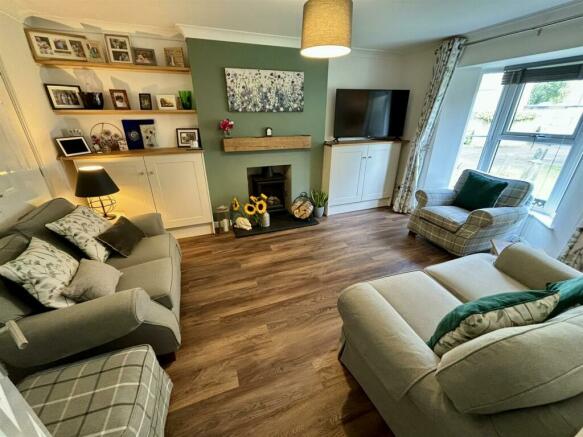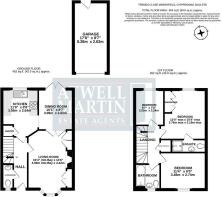
Tremes Close, Marshfield, Chippenham

- PROPERTY TYPE
Semi-Detached
- BEDROOMS
3
- BATHROOMS
1
- SIZE
Ask agent
- TENUREDescribes how you own a property. There are different types of tenure - freehold, leasehold, and commonhold.Read more about tenure in our glossary page.
Freehold
Description
Viewing - Viewings Strictly by appointment with the sole selling agents Atwell Martin call or e-mail us today to confirm your appointment | 65 New Road, Chippenham, Wiltshire SN15 1ES
Situation - Chippenham - Marshfield is a sought after village located on Bath’s northern fringes approx. 8 miles from Bath city centre. This thriving community offers a wonderful array of local facilities which include an excellent primary school and community centre, a doctors, convenience store and post office, two pubs, tearoom café and gift shop.
Chippenham and Bath Railway stations have a direct line to London Paddington, Bristol and South Wales. The M4 Motorway Junction 18 is approx. 4 miles to the north and Bristol Airport is 18 miles to the west.
There are also many excellent state and independent schools nearby which include the well-respected Royal High Schools and Kingswood Schools on the Lansdown slopes of Bath and Hardenhuish and Sheldon Schools in Chippenham.
The UNESCO World Heritage City of Bath is within easy reach and offers a wonderful array of independent and chain retail outlets, many fine restaurants cafes and wine bars and a number of well-respected cultural activities which include a world famous music and literary festival, many lovely art galleries and museums and the famous attractions at The Pump Rooms and Roman Baths.
Accommodation - With approximate measurements the accommodation comprises:
Ground Floor -
Entrance Hall - With upvc double glazed door to front, under stairs storage, radiator, vinyl flooring.
Cloakroom - With upvc double glazed window to front, fitted with; low level w/c and pedestal wash hand basin with tiled splash back, radiator, vinyl flooring.
Sitting Room - 4.98m into bay x 4.42m (16'4" into bay x 14'6") - With upvc double glazed bay windows to front, two radiators, fireplace with inset gas living flame stove, tiled hearth and wooden mantel, built in storage cupboards with shelving above, French doors to dining room, vinyl flooring.
Kitchen - 0.51m x 2.64m (1'8" x 8'8") - With upvc double glazed window to rear, door to entrance hall, open to dining room, fitted kitchen offering a matching range of wall and base units, stainless steel sink drainer inset to rolled edge work surfaces, part tiled, integrated electric oven and four ring gas with cooker hood over, space and plumbing for automatic washing machine, space for dishwasher, space for fridge/freezer, pantry cupboard, radiator, vinyl flooring.
Dining Room - 3.07m x 2.62m (10'1" x 8'7") - With upvc double glazed French doors to rear garden, French doors to sitting room and open to the kitchen, radiator, vinyl flooring.
First Floor -
Landing - With carpeted stairs rising from the entrance hall, airing cupboard housing the hot water cylinder, access to loft space (insulated & part boarded with a ladder), doors to...
Master Bedroom - 3.76m max x 3.15m (12'4" max x 10'4") - With upvc double glazed window to rear, built in wardrobes, radiator, carpeted. Door to...
En-Suite Shower Room - Fitted with a three piece suite comprising; shower cubicle, low level w/c and vanity wash hand basin unit, chrome towel rail, vinyl flooring.
Second Bedroom - 3.45m x 2.74m (11'4" x 9') - With upvc double glazed window to front, radiator, carpeted.
Third Bedroom - 2.62m x 2.24m (8'7" x 7'4") - With upvc double glazed window to rear, radiator, carpeted.
Bathroom - With upvc double glazed window to front, fitted with a three piece suite comprising; low level w/c, bath with mixer shower over and pedestal wash hand basin, radiator, vinyl flooring.
Externally -
Front Garden - The front garden overlooks a small green and is planted with mature shrubs.
Rear Garden - The rear garden has been landscaped to provide a delightful sitting area, potting shed and flower borders, gated access to the driveway and rear access door to the garage.
Single Garage & Driveway - 5.38m x 2.62m (17'8" x 8'7") - The garage has a single up and over door to front, power & light and eaves storage space.
Property Information - Utilities/Services - Mains Electric, Water & Drainage, Gas Central Heating
Wiltshire Council Tax - Band D
Tenure - Freehold
Brochures
Tremes Close, Marshfield, ChippenhamBrochure- COUNCIL TAXA payment made to your local authority in order to pay for local services like schools, libraries, and refuse collection. The amount you pay depends on the value of the property.Read more about council Tax in our glossary page.
- Band: D
- PARKINGDetails of how and where vehicles can be parked, and any associated costs.Read more about parking in our glossary page.
- Garage
- GARDENA property has access to an outdoor space, which could be private or shared.
- Yes
- ACCESSIBILITYHow a property has been adapted to meet the needs of vulnerable or disabled individuals.Read more about accessibility in our glossary page.
- Ask agent
Energy performance certificate - ask agent
Tremes Close, Marshfield, Chippenham
NEAREST STATIONS
Distances are straight line measurements from the centre of the postcode- Bath Spa Station6.1 miles



We are a family run firm which offers over 30 years of experience selling property in Chippenham and the surrounding villages. We value People & Property. We pride ourselves on our exceptional levels of service and knowledgeable staff.
Here at Atwell Martin service comes first.
We combine our proven track record for introducing potential buyers, with the commitment to providing a friendly and professional service. This personal approach we believe leads the field and our service is second to none. From our sales advice to the choice marketing we have available
we won't let you or your property down and will always strive for the best price possible.
Repeat Custom & RecommendationsAtwell Martin have been successfully selling homes in Chippenham since 1991. Our staff loyalty
and commitment is enjoyed by all of our customers and this continuity builds lasting, fruitful relationships. We
work extremely hard to provide the highest standard of service to both vendors and buyers alike with honest and professional advice to all involved. Atwell Martin are a reliable and trustworthy household name in Chippenham which is recognised and rewarded through tremendous support from repeat custom and recommendations.
Branch SupportAs a team we take pride in our work, striving to keep both vendors and clients fully up-to-date with the day to day movements within the market place, ensuring no opportunities are missed for sellers or buyers. With a hands-on and personal approach we work closely with our offices in Calne and Swindon. We also communicate regularly with our
company's lettings and, asset management businesses.
Notes
Staying secure when looking for property
Ensure you're up to date with our latest advice on how to avoid fraud or scams when looking for property online.
Visit our security centre to find out moreDisclaimer - Property reference 33335631. The information displayed about this property comprises a property advertisement. Rightmove.co.uk makes no warranty as to the accuracy or completeness of the advertisement or any linked or associated information, and Rightmove has no control over the content. This property advertisement does not constitute property particulars. The information is provided and maintained by Atwell Martin, Chippenham. Please contact the selling agent or developer directly to obtain any information which may be available under the terms of The Energy Performance of Buildings (Certificates and Inspections) (England and Wales) Regulations 2007 or the Home Report if in relation to a residential property in Scotland.
*This is the average speed from the provider with the fastest broadband package available at this postcode. The average speed displayed is based on the download speeds of at least 50% of customers at peak time (8pm to 10pm). Fibre/cable services at the postcode are subject to availability and may differ between properties within a postcode. Speeds can be affected by a range of technical and environmental factors. The speed at the property may be lower than that listed above. You can check the estimated speed and confirm availability to a property prior to purchasing on the broadband provider's website. Providers may increase charges. The information is provided and maintained by Decision Technologies Limited. **This is indicative only and based on a 2-person household with multiple devices and simultaneous usage. Broadband performance is affected by multiple factors including number of occupants and devices, simultaneous usage, router range etc. For more information speak to your broadband provider.
Map data ©OpenStreetMap contributors.





