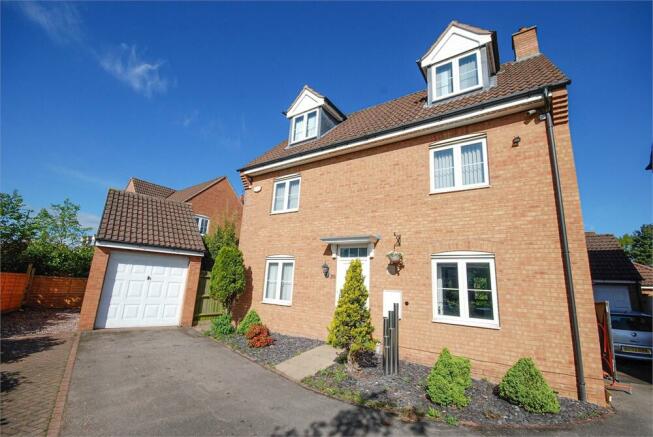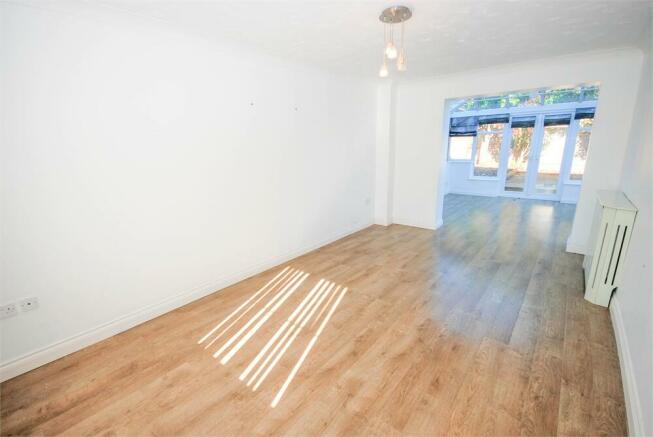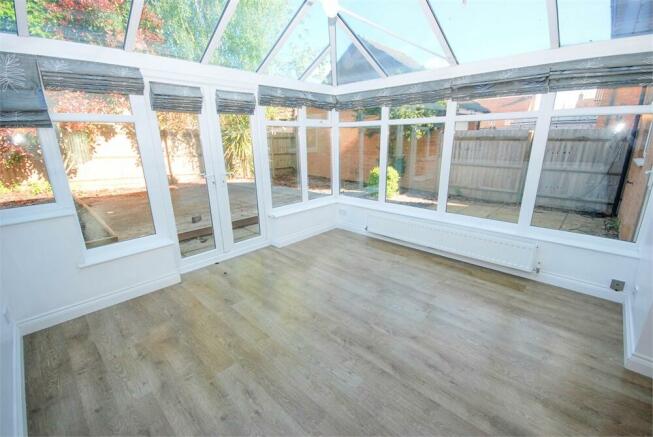Dorset Close, Cawston Grange, Rugby, CV22

Letting details
- Let available date:
- 09/10/2024
- Deposit:
- £1,900A deposit provides security for a landlord against damage, or unpaid rent by a tenant.Read more about deposit in our glossary page.
- Min. Tenancy:
- 12 months How long the landlord offers to let the property for.Read more about tenancy length in our glossary page.
- Let type:
- Long term
- Furnish type:
- Unfurnished
- Council Tax:
- Ask agent
- PROPERTY TYPE
Detached
- BEDROOMS
4
- BATHROOMS
2
- SIZE
Ask agent
Key features
- A Four Bedroom Detached Family Home
- Situated Within Cul-de-Sac Location
- Lounge and Conservatory
- Ground Floor Cloakroom/W.C.
- Kitchen/Dining Room with Separate Utility Room
- Re-fitted En-Suite Shower Room to Master Bedroom
- Re-fitted Family Bathroom with Modern White Suite
- Gas Fired Central Heating to Radiators and Upvc Double Glazing
- Off Road Car Parking and Single Garage
- Available Early October 2024 / Unfurnished
Description
Brown and Cockerill Lettings are delighted to offer for rent this well presented four bedroom detached family home situated in a cul-de-sac location in the highly sought after residential area of Cawston Grange, Rugby.
There are a range of amenities available within the immediate area to include a parade of local shops and stores, supermarket, take away outlets, newsagents, excellent schooling for all ages and more comprehensive facilities are available in nearby Bilton village.
The property offers versatile and well presented accommodation set over three floors and in brief comprises of an entrance hall, lounge, conservatory, kitchen/dining room with separate utility room and ground floor cloakroom/w.c.
To the first floor there is a master bedroom with refitted en-suite shower room, bedroom two and refitted family bathroom.
To the second floor there are two further double bedrooms.
The property benefits from Upvc double glazing and gas fired central heating to radiators.
Externally, the property has an enclosed rear garden and to the front is off road car parking which leads to a single garage.
Available Early October '24 / Unfurnished.
Entrance Hall
Enter via double glazed front entrance door. Laminate flooring. Radiator. Telephone point. Stairs rising to the first floor landing. Connecting doors off to:
Ground Floor Cloakroom/W.C.
Comprises of a close coupled w.c. and pedestal wash hand basin. Extractor fan.
Lounge
18' 4" x 10' 5" (5.59m x 3.18m) Upvc double glazed window to the front elevation. Television aerial point. Laminate flooring. Coving to ceiling. Radiator.
Conservatory
13' x 11' 4" (3.96m x 3.45m) Of brick and Upvc double glazed construction with a glass roof. Radiator. Television aerial point.
Kitchen/Dining Room
17' 5" x 9' 8" (5.31m x 2.95m) Comprises of a range of eye and base level units with contrasting work surfaces and co-ordinated splash backs. One and a half bowl sink and drainer with swan neck tap over and cupboard beneath. Range cooker. Plumbing for dishwasher. Tiled flooring. Coving to ceiling. Upvc double glazed windows to front and rear elevations.
Utility Room
7' 3" x 6' 5" (2.21m x 1.96m) Plumbing for automatic washing machine. Door opening onto the rear garden.
Landing 1
Upvc double glazed window to the rear elevation. Radiator. Stairs rising to the second floor landing. Airing cupboard. Connecting doors off to:
Bedroom One
16' 1" x 10' 6" (4.90m x 3.20m) Upvc double glazed window to the front elevation. Built in wardrobe and storage cupboard. Radiator. Door leading through to:
En-Suite Shower Room
Refitted and comprises of a shower cubicle with rain shower over, close coupled w.c. and pedestal wash hand basin. Chrome heated towel rail. Shaver point. Upvc double glazed window to the rear elevation.
Bathroom
Comprises of a panelled bath with rain shower over, close coupled w.c. and pedestal wash hand basin. Chrome heated towel rail. Extractor fan. Opaque Upvc double glazed window to the rear elevation.
Bedroom Two
11' 7" x 10' 1" (3.53m x 3.07m) Upvc double glazed window to the front elevation. Storage cupboard. Radiator.
Landing 2
Velux window. Connecting doors off to:
Bedroom Three
12' 8" x 12' 5" (3.86m x 3.78m) Upvc double glazed window to the front elevation. Telephone point. Radiator.
Bedroom Four
12' 3" x 10' 5" (3.73m x 3.18m) Upvc double glazed window to the front elevation. Telephone point. Radiator.
Front Garden
Off road car parking which leads to a single garage.
Garage
(not measured) Power and lighting connected.
Rear Garden
The garden is enclosed and of low maintenance with paved and decked areas making it ideal for al fresco dining.
General Information
Tenancy: For a minimum period of 6 months on an Assured Shorthold Tenancy. References will be required and a sole (or joint) income of £49,500.00 is the minimum required to fulfil part of our financial referencing checks.
Rent: £1,650.00 per month exclusive of rates and outgoings.
As well as paying the rent, you may also be required to make the following permitted payments (incl. VAT)
Holding deposit: equivalent to one weeks rent
Security deposit equivalent to 5 weeks rent (6 weeks if the annual rent is £50,000 or over)
Utilities / Default charges:
Replacement keys and other security devices - charged at cost of the key(s) and other security device(s) replacement(s)
Rent arrears - 3% above the Bank of England base rate
Other possible charges: Notation of contract (where a tenancy is ended in place of another one following a change of tenant) - £50
Variation of contract (for example, change of rent date) - £50
Change of sharer - £50 ...
- COUNCIL TAXA payment made to your local authority in order to pay for local services like schools, libraries, and refuse collection. The amount you pay depends on the value of the property.Read more about council Tax in our glossary page.
- Band: E
- PARKINGDetails of how and where vehicles can be parked, and any associated costs.Read more about parking in our glossary page.
- Yes
- GARDENA property has access to an outdoor space, which could be private or shared.
- Yes
- ACCESSIBILITYHow a property has been adapted to meet the needs of vulnerable or disabled individuals.Read more about accessibility in our glossary page.
- Ask agent
Dorset Close, Cawston Grange, Rugby, CV22
NEAREST STATIONS
Distances are straight line measurements from the centre of the postcode- Rugby Station2.4 miles
About the agent
Moving is a busy and exciting time but Brown & Cockerill Property Services are here to make things run as smoothly as possible whilst giving you all of the assistance you could possibly need.
The company has always used the latest computer and internet technology to expose our properties to the widest possible audience and in wanting to offer the best for our clients, we have rebranded, reinvested and moved into larger premises. Our core values however remain the same.
We feel tha
Industry affiliations

Notes
Staying secure when looking for property
Ensure you're up to date with our latest advice on how to avoid fraud or scams when looking for property online.
Visit our security centre to find out moreDisclaimer - Property reference 28131531. The information displayed about this property comprises a property advertisement. Rightmove.co.uk makes no warranty as to the accuracy or completeness of the advertisement or any linked or associated information, and Rightmove has no control over the content. This property advertisement does not constitute property particulars. The information is provided and maintained by Brown & Cockerill Estate Agents, Rugby. Please contact the selling agent or developer directly to obtain any information which may be available under the terms of The Energy Performance of Buildings (Certificates and Inspections) (England and Wales) Regulations 2007 or the Home Report if in relation to a residential property in Scotland.
*This is the average speed from the provider with the fastest broadband package available at this postcode. The average speed displayed is based on the download speeds of at least 50% of customers at peak time (8pm to 10pm). Fibre/cable services at the postcode are subject to availability and may differ between properties within a postcode. Speeds can be affected by a range of technical and environmental factors. The speed at the property may be lower than that listed above. You can check the estimated speed and confirm availability to a property prior to purchasing on the broadband provider's website. Providers may increase charges. The information is provided and maintained by Decision Technologies Limited. **This is indicative only and based on a 2-person household with multiple devices and simultaneous usage. Broadband performance is affected by multiple factors including number of occupants and devices, simultaneous usage, router range etc. For more information speak to your broadband provider.
Map data ©OpenStreetMap contributors.



