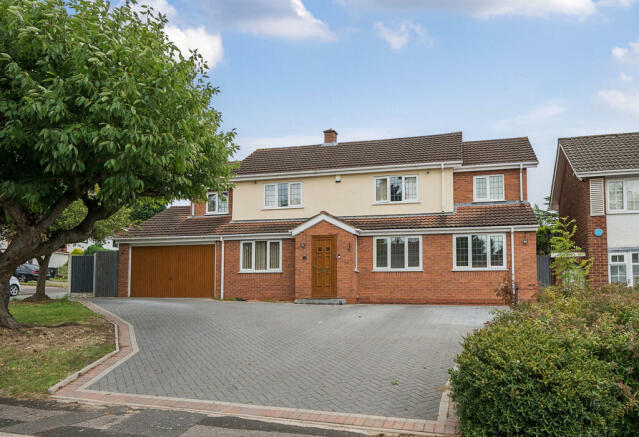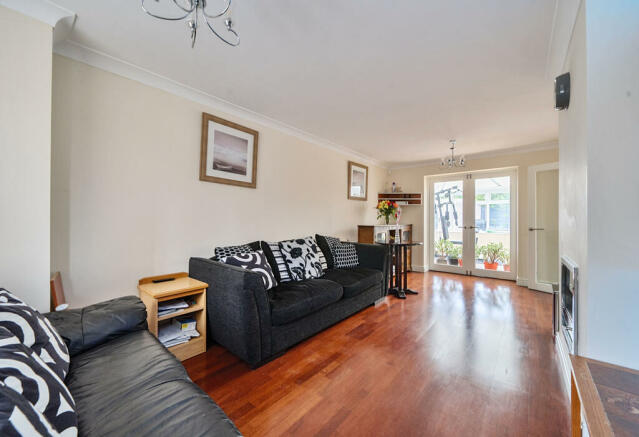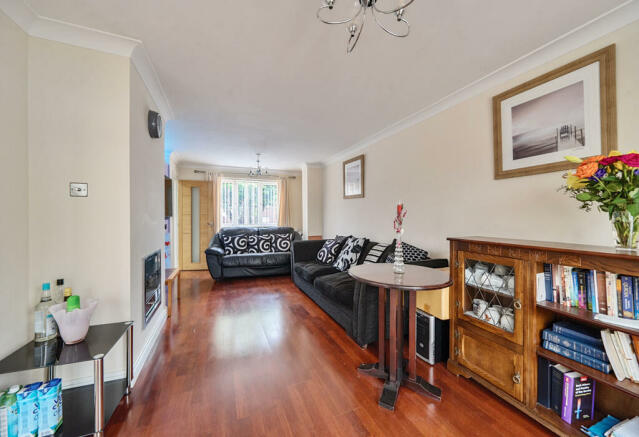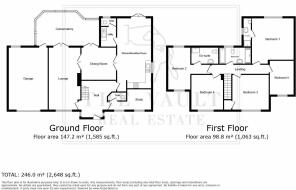
Marchmount Road, Sutton Coldfield, West Midlands
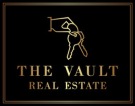
- PROPERTY TYPE
Detached
- BEDROOMS
5
- BATHROOMS
3
- SIZE
1,163 sq ft
108 sq m
- TENUREDescribes how you own a property. There are different types of tenure - freehold, leasehold, and commonhold.Read more about tenure in our glossary page.
Freehold
Key features
- A Stunning 5 Bedroom Detached Family Home
- Large Corner Plot with Extension Potential, STPP
- Five Bedrooms with Two En-Suites
- Kitchen & Breakfast Room
- Spacious Dining Room & Lounge
- Study & Home Office
- Two Downstairs WCs
- Ample Off Road Parking
- Excellent Motor & Rail Links
- Surrounded By Outstanding Schools
Description
The Vault Real Estate is thrilled to showcase this impressive 5-bedroom detached family home situated in the Royal Town of Sutton. This property boasts five bedrooms, two of which have an en-suite, along with a lounge, dining room, kitchen with breakfast bar, utility room, study, conservatory, two WCs, and a family bathroom. Additionally, there is plenty of off-road parking available with a spacious driveway and double garage. Finally, there is a well-maintained garden with an outhouse.
The Area
Marchmount Road is situated in a quiet neighbourhood in Wylde Green, Sutton Coldfield. Sutton Coldfield is a highly sought after and affluent area in Birmingham, offering great education, transport, leisure and shopping facilities. For primary education, Wylde Green, Penns and Maney Hill primary schools are in proximity and have good and outstanding ratings by Ofsted. For secondary and further education, Bishop Walsh and Plantsbrook school are both nearby and highly regarded. Additionally, Sutton Coldfield Collage and Sutton Girls Grammar School are less than 10 minutes away.
In terms of transport connections, both Chester Road and Wylde Green Rail Stations are easily accessible and provide regular services to Birmingham New Street, Aston, Erdington, Sutton Coldfield Town Centre, Four Oaks and Lichfield Trent Valley. Regarding motor links, the M6, M6 Toll and M42 are all close by, allowing for direct routes to surrounding towns, cities and destinations, including Birmingham City Centre, Solihull, Walsall, Coventry, Wednesbury, the NEC, Resorts World and Birmingham Airport.
Regarding leisure and shopping, Marchmount Road is sandwiched between Wylde Green High Street and Walmley Village, where you’ll find a mix of local services, small businesses, supermarkets, eateries, coffeehouses and bars. Gracechurch Shopping Centre in the Sutton Town Centre is accessible with ease via Birmingham Road, featuring big name brands like River Island, Waterstones, House of Fraiser and New Look. Furthermore, Sutton Park, one of the largest urban parks in the United Kingdom is in proximity, offering scenic and peaceful walks. Other places of interest in the area include The Belfry, New Hall, New Hotel & Spa, New Hall Valley and Moor Hall.
The Property
Hallway
Accessible via the main front entrance, the hallway boasts LED spotlights, a central heating radiator and marble effect tile flooring. The front lounge, kitchen and study are accessible via the hallway, and you’ll also find the wooden staircase to the first floor. The material for the staircase was sourced specifically from Slovakia.
Lounge 10' 5" x 21'
To the left as you enter the hallway, the lounge benefits from double glazed windows to the front of the property, wooden flooring, a feature gas fireplace built into the wall, French doors leading into the conservatory and dining room, and a central heating radiator.
Dining Room 11' x 11' 1""
Benefiting from wooden flooring, LED spotlights, a central heating radiator and French doors into the conservatory.
Kitchen and Breakfast Room 12' 9" x 25' 3"
This kitchen includes a breakfast island with built-in storage, two central heating radiators, and French doors that open into the garden. It is equipped with LED spotlights, a 1.5 bowl stainless steel sink, and a 5-ring gas cooker featuring an extraction system and double oven and grill, all complemented by tiled flooring. Integrated appliances consist of a fridge, freezer, and dishwasher, along with ample kitchen counters, drawers, and wall-mounted cabinets.
Utility Room 5' x 5
The utility room is just off the kitchen and includes washing machine connections, a stainless-steel sink with a drainer, storage cupboards and a tiled floor. The boiler can also be found in the utility.
WC
The guest WC is accessible via the utility and benefits from a continuation of the tiled flooring, a back to wall WC, LED spotlights and frosted privacy double glazed windows to the rear.
Conservatory 20' 7" x 12' 2"
Boasting a large space and ample daylight, the conservatory is accessible from the lounge and dining room and includes two central heating radiators and French double-glazed doors into the rear garden. There is also a door into the garage.
Study/Office 7' 6" x 7' 6"
The study is to the right as you enter the property and is currently being used as a home office. Features include wooden floors, a central heating radiator, LED spotlights and double-glazed windows to the front of the property.
WC
The front water closet is accessible from the office and includes a low-level flush back-to-wall WC, a wash hand basin, a radiator, and an extractor fan.
Landing
Solid wooden flooring, loft access and LED spotlights.
Bedroom One 15' 3" x 14' 5
The principle double bedroom of the property featuring integrated wardrobes, ceiling light points, a central heating radiator and double-glazed windows, overlooking the rear of the property.
En-Suite
Exclusive to the principal bedroom, benefiting from filed floors to walls, LED spotlights, a privacy window, a back to wall WC, a vanity wash hand unit, heated towel rails and a walk-in shower.
Bedroom Two 7' 8" x 14'
Double glazed windows to the front and rear of the property, wooden flooring, integrated wardrobes and ceiling light points.
En-Suite
The en-suite is directly connected to bedroom two and includes a back to wall WC, a wall hung wash hand basin, heated towel rails, a walk-in shower and tiled floors to walls.
Bedroom Three 9' 6" x 12' 2"
Wooden flooring, double glazed windows to the front of the property, a central heating radiator and ceiling light points.
Bedroom Four 9' x 10' 7"
With double glazed windows, overlooking the front of the house, a wall hung radiator and ceiling light points.
Bedroom Five 7' 6" x 10' 7"
The fifth bedroom of the property, featuring a wooden floor, a central heating radiator, fitted hanging rails and double-glazed windows to the front of the house.
Family Bathroom
Tiled floors to walls, a single ended bathtub, heated towel rails, a wall hung vanity unit, frosted double glazed windows, a back to wall WC and a large corner walk in shower.
The Outside
Principle Elevation
To the front of the property is a large block paved driveway with space for 3 to 4 cars. This is further complimented by free on-street parking and the large double garage.
Garage 21' 8" x 13' 10"
The large double garage has sufficient space to park two cars and benefits from an up and over remote-controlled door and double-glazed windows to the rear garden.
Principle Elevation
To the back of the property is a generously sized, well-maintained garden with two block paved paths, a patio area and a side gate.
Outhouse 17' 11" x 14' 3"
The outhouse is in the rear garden and is currently being used as a storage and work area.
Further Information
Council Tax Band: G – Local Authority Birmingham City Council – Exemptions, Relief and Discounts Maybe Available
Tenure: This property is believed to be a freehold.
Extension Potential, STPP.
Disclaimer
Although we have made every effort to ensure the information in this brochure is accurate, we encourage all interested parties to verify the details, including the description and floorplan, through inspection or other means. Any fixtures and fittings mentioned should be considered excluded from the sale unless explicitly stated. We have not tested any appliances or services and cannot guarantee their functionality.
Council tax band: G
- COUNCIL TAXA payment made to your local authority in order to pay for local services like schools, libraries, and refuse collection. The amount you pay depends on the value of the property.Read more about council Tax in our glossary page.
- Band: G
- PARKINGDetails of how and where vehicles can be parked, and any associated costs.Read more about parking in our glossary page.
- Garage,Driveway
- GARDENA property has access to an outdoor space, which could be private or shared.
- Rear garden,Front garden
- ACCESSIBILITYHow a property has been adapted to meet the needs of vulnerable or disabled individuals.Read more about accessibility in our glossary page.
- Ask agent
Marchmount Road, Sutton Coldfield, West Midlands
NEAREST STATIONS
Distances are straight line measurements from the centre of the postcode- Wylde Green Station0.3 miles
- Chester Road Station0.7 miles
- Erdington Station1.3 miles
About the agent
The Vault Real Estate, Birmingham
Suite 2a 6 Floor, Cobalt Square, Hagley Road, Edgbaston, Birmingham, B16 8QG

The Vault Real Estate is a modern estate agency that uses a combination of traditional and new techniques to showcase your properties. No minimum period contracts, no exit fees and no tricky terms. We want you to believe in us, rather than be tied into an agreement with us.
Notes
Staying secure when looking for property
Ensure you're up to date with our latest advice on how to avoid fraud or scams when looking for property online.
Visit our security centre to find out moreDisclaimer - Property reference ZvaultRE0003510570. The information displayed about this property comprises a property advertisement. Rightmove.co.uk makes no warranty as to the accuracy or completeness of the advertisement or any linked or associated information, and Rightmove has no control over the content. This property advertisement does not constitute property particulars. The information is provided and maintained by The Vault Real Estate, Birmingham. Please contact the selling agent or developer directly to obtain any information which may be available under the terms of The Energy Performance of Buildings (Certificates and Inspections) (England and Wales) Regulations 2007 or the Home Report if in relation to a residential property in Scotland.
*This is the average speed from the provider with the fastest broadband package available at this postcode. The average speed displayed is based on the download speeds of at least 50% of customers at peak time (8pm to 10pm). Fibre/cable services at the postcode are subject to availability and may differ between properties within a postcode. Speeds can be affected by a range of technical and environmental factors. The speed at the property may be lower than that listed above. You can check the estimated speed and confirm availability to a property prior to purchasing on the broadband provider's website. Providers may increase charges. The information is provided and maintained by Decision Technologies Limited. **This is indicative only and based on a 2-person household with multiple devices and simultaneous usage. Broadband performance is affected by multiple factors including number of occupants and devices, simultaneous usage, router range etc. For more information speak to your broadband provider.
Map data ©OpenStreetMap contributors.
