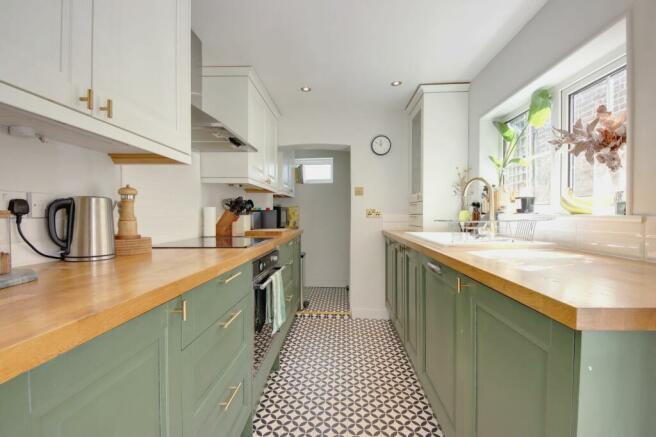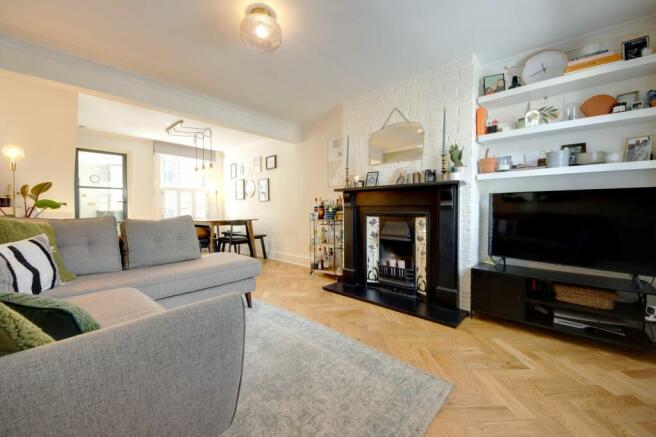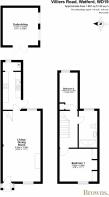Villiers Road, Watford, WD19

- PROPERTY TYPE
Terraced
- BEDROOMS
2
- BATHROOMS
1
- SIZE
667 sq ft
62 sq m
- TENUREDescribes how you own a property. There are different types of tenure - freehold, leasehold, and commonhold.Read more about tenure in our glossary page.
Freehold
Key features
- Two-bedroom, Edwardian terraced home
- 20ft open-plan living room/dining area with direct access onto kitchen via crittal door and easterly-facing rear garden
- Modern, galley kitchen with with sage-green cabinetry and brushed gold hardware
- Meticulously-finished family bathroom with walk-in shower enclosure
- 11ft main bedroom with in-built storage
- On-street, residential parking
- Potential rental: £1,850.00 per calendar month
- 0.20 miles to Bushey Station (London Euston in 17 minutes)
- Perfectly placed for all local amenities including schools, open space and close to the Atria shopping centre in Watford
- 667 sq.ft (plus 116 sq.ft outbuilding)
Description
This beautifully renovated two-bedroom Edwardian terraced house on Villiers Road perfectly marries modern living with period charm. Recently refurbished, the current owner has skilfully preserved the original features while introducing a refined minimalist design that creates a warm and inviting atmosphere throughout the home. The exterior is brimming with character, showcasing traditional London stock brick, pristine white sash windows fitted with stylish shutters, and a low-maintenance crazy-paved front garden. The property is a short stroll from Bushey Station, offering a direct link to London Euston in 17 minutes.
As you enter, a welcoming porch offers an ideal space to greet guests before stepping into the impressive ground floor living area. The spacious open-plan living and dining room, measuring 20’9” x 11’1”, is designed for contemporary living, featuring elegant parquet-patterned engineered wood flooring and stylish light fixtures. A standout feature of this space is the charming fireplace with bright white exposed brickwork and decorative tiled inserts. The kitchen, located at the rear, is accessed through a crittal door and follows a galley layout. It is equipped with a full range of cabinetry and appliances, all thoughtfully arranged for convenience and finished in a chic sage green with brushed gold hardware and an arched tap. Adjacent to the kitchen is a practical area that functions almost like an integrated utility space, accommodating a washing machine and the combination boiler.
Upstairs, the first floor houses two well-appointed bedrooms. The main bedroom features a large, west-facing sash window that floods the room with natural light, along with extensive built-in cabinetry for ample storage. The first floor is completed by a meticulously designed family bathroom, boasting a luxurious walk-in shower enclosure and a vessel sink. The bathroom’s décor echoes the kitchen’s style with white tile slips and a feature sage wall complemented by brushed gold fittings.
The easterly-facing garden extends seamlessly from the rear of the house, centred around a well-maintained lawn. Additional features include convenient side access and a substantial 116ft outbuilding, currently used as a home office but versatile enough to be transformed into a gym or any other space to suit the new owner's needs.
EPC Rating: D
- COUNCIL TAXA payment made to your local authority in order to pay for local services like schools, libraries, and refuse collection. The amount you pay depends on the value of the property.Read more about council Tax in our glossary page.
- Band: D
- PARKINGDetails of how and where vehicles can be parked, and any associated costs.Read more about parking in our glossary page.
- Yes
- GARDENA property has access to an outdoor space, which could be private or shared.
- Yes
- ACCESSIBILITYHow a property has been adapted to meet the needs of vulnerable or disabled individuals.Read more about accessibility in our glossary page.
- Ask agent
Energy performance certificate - ask agent
Villiers Road, Watford, WD19
NEAREST STATIONS
Distances are straight line measurements from the centre of the postcode- Bushey Station0.2 miles
- Watford High Street Station0.8 miles
- Carpenders Park Station1.1 miles
Notes
Staying secure when looking for property
Ensure you're up to date with our latest advice on how to avoid fraud or scams when looking for property online.
Visit our security centre to find out moreDisclaimer - Property reference a51901f7-6f7a-40c6-a204-32f8dec23f24. The information displayed about this property comprises a property advertisement. Rightmove.co.uk makes no warranty as to the accuracy or completeness of the advertisement or any linked or associated information, and Rightmove has no control over the content. This property advertisement does not constitute property particulars. The information is provided and maintained by Browns, covering Hertfordshire. Please contact the selling agent or developer directly to obtain any information which may be available under the terms of The Energy Performance of Buildings (Certificates and Inspections) (England and Wales) Regulations 2007 or the Home Report if in relation to a residential property in Scotland.
*This is the average speed from the provider with the fastest broadband package available at this postcode. The average speed displayed is based on the download speeds of at least 50% of customers at peak time (8pm to 10pm). Fibre/cable services at the postcode are subject to availability and may differ between properties within a postcode. Speeds can be affected by a range of technical and environmental factors. The speed at the property may be lower than that listed above. You can check the estimated speed and confirm availability to a property prior to purchasing on the broadband provider's website. Providers may increase charges. The information is provided and maintained by Decision Technologies Limited. **This is indicative only and based on a 2-person household with multiple devices and simultaneous usage. Broadband performance is affected by multiple factors including number of occupants and devices, simultaneous usage, router range etc. For more information speak to your broadband provider.
Map data ©OpenStreetMap contributors.




