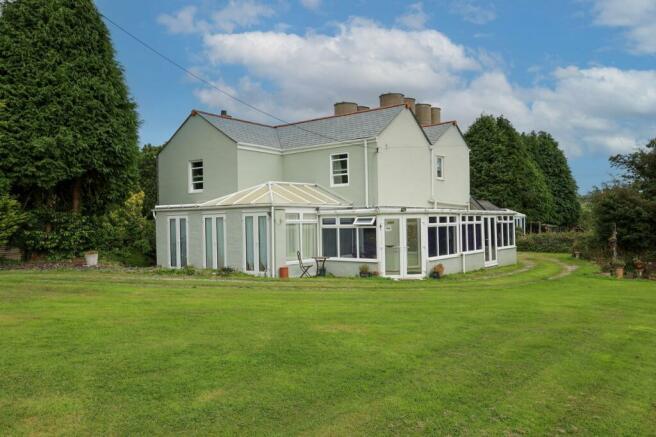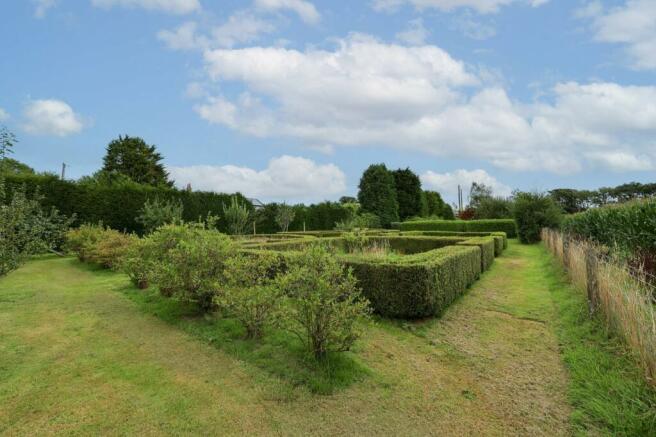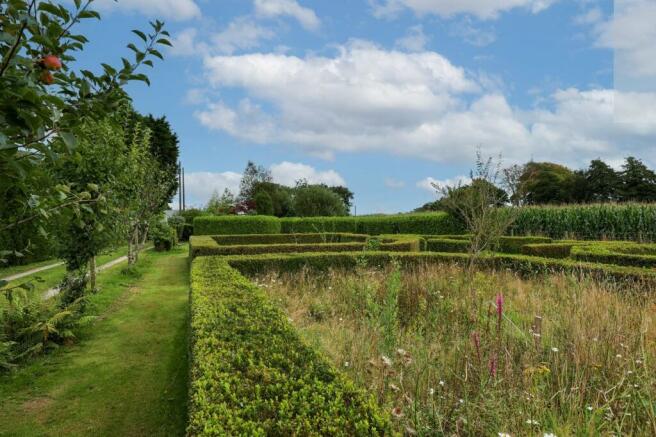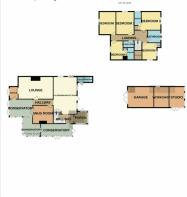Burngullow Lane, High Street, ST AUSTELL, PL26

- PROPERTY TYPE
Detached
- BEDROOMS
5
- BATHROOMS
4
- SIZE
Ask agent
- TENUREDescribes how you own a property. There are different types of tenure - freehold, leasehold, and commonhold.Read more about tenure in our glossary page.
Freehold
Key features
- Five bedrooms
- oil heating
- Highly successful Bed & Breakfast
- Mature Level Gardens
Description
Liddicoat & Company are pleased to offer for sale this sizable and beautifully presented five bedroom detached house of which we are informed was a former train station and station masters house, benefiting from large and impressively planted gardens as well as having rural views from the house and grounds. The house is ideal for somebody looking for either a good sized family home or a property to run as a bed and breakfast. The property has undergone improvement by the vendors having been reroofed and had oil central heating installed. EPC Band F
Burngullow is a small rural hamlet approximately three miles to St Austell where there is a good range of shopping, schooling and social facilities together with main line railway station, bus station, library, sports/leisure centre, recently constructed cinema and also has a choice of at least three golf courses. Nearby is the popular and historic port of Charlestown, the sailing estuaries of the coastal town of Fowey and the working fishing village of Mevagissey. The popular Cathedral City of Truro (approx.15 miles distant) has fine shopping, theatre, cinema and restaurants, whilst Newquay Airport provides flights to London Gatwick amongst other destinations. For commuters there is excellent access to the A390 and A30 from this area.
Side Porch
7' 7'' x 5' 4'' (2.31m x 1.62m)
Window to side and door to side.
Front Entrance
French doors to reception conservatory.
Inner Hallway 1
11' 8'' x 5' 5'' (3.55m x 1.65m)
Maximum. Including turning staircase to first floor, door to kitchen/breakfast room and door to side porch.
Conservatory
10' 4'' x 10' 8'' (3.15m x 3.25m)
Maximum. Irregular shaped room, tiled flooring, windows to front and side with door to dining room/conservatory and door to breakfast conservatory.
Breakfast Conservatory
7' 0'' x 18' 7'' (2.13m x 5.66m)
Tiled flooring, windows and French doors to front enjoying garden and rural outlook, brick false feature wall and door to inner hallway.
Dining Room Conservatory
13' 3'' x 10' 10'' (4.04m x 3.30m)
Tiled flooring, French doors to front, again enjoying garden outlook, double doors opening to snug lounge and door to office space
Kitchen/breakfast Room
22' 10'' x 13' 5'' (6.95m x 4.09m)
Fitted with a modern range of blue fronted base and wall units providing cupboard and drawer storage, wood working surface over with tiled splashback, Belfast sink, large American style fridge/freezer space. Feature circular breakfast bar area with wood working surface and inset hob, eye level oven and microwave, plate warmer, built-in dishwasher and inset ceiling spotlights. 2 windows to rear and window to side. Radiator, further window to side and stable door to side. Door to inner hallway.
Inner Hallway 2
Laminate laid flooring and radiator, door to snug/second lounge and door to lounge.
Snug/ 2nd Lounge
11' 8'' x 10' 1'' (3.55m x 3.07m)
Laminate laid flooring, feature tiled and stone recessed fireplace housing. TV aerial point, beamed ceiling features, radiator and double doors back to dining room/conservatory.
Lounge
19' 10'' x 12' 9'' (6.04m x 3.88m)
Including feature large stone fireplace with open fire and beam mantle. Beamed ceiling features, double doors to office space and laminate laid flooring. Window to rear. Radiator.
Office
7' 1'' x 5' 5'' (2.16m x 1.65m) Double doors to garden and door back into dining room/conservatory.
Landing
Doors to 2 bedrooms and bathroom, hallway continuing with doors off to 3 bedrooms and shower room.
Bedroom 3
11' 7'' x 8' 0'' (3.53m x 2.44m) Plus door recess and door to built-in wardrobe. Radiator and window to side. Door to ensuite.
Bedroom 1
11' 10'' x 9' 10'' (3.60m x 2.99m) Double glazed sash window to front enjoying garden and rural views. Radiator.
Bedroom 2
13' 2'' x 9' 4'' (4.01m x 2.84m) Window to side.
Bedroom 5
11' 2'' x 6' 5'' (3.40m x 1.95m) Double glazed sash window to front with views towards the garden and countryside. Radiator. Door to built-in wardrobe and access to ensuite shower room.
En Suite shower Room
6' 2'' x 3' 4'' (1.88m x 1.02m) Fitted with a white suite comprising WC, vanity unit with wash hand basin, tiled shower cubicle with electric Triton shower, tiled walls. Extractor fan.
Shower Room
5' 0'' x 4' 0'' (1.52m x 1.22m) White suite comprising WC, fully tiled shower cubicle with Triton electric shower, wash hand basin with vanity unit. Tiled walls. Extractor fan.
Bathroom
7' 5'' x 7' 2'' (2.26m x 2.18m) Fully glazed shower cubicle, close coupled WC and wash basin with vanity unit under, tiled walls and electric shower, patterned glazed window to rear.
Bedroom 4
9' 8'' x 8' 6'' (2.94m x 2.59m) Plus large storage space over staircase bulkhead and double doors to recessed wardrobe. Dual aspect room enjoying rural views with windows to rear and front.
En Suite Shower Room
6' 11'' x 5' 4'' (2.11m x 1.62m) Fitted with a white suite comprising close coupled WC. Vanity unit with wash basin. Tiled shower cubicle with electric shower. Fully tiled walls. Extractor fan and window to rear
Outside Shower Room/WC
W.C and shower cubical, door to outside
Garage
15' 9'' x 14' 3'' (4.80m x 4.34m)
Timber double doors, light, power and water connected. To the side of the garage there is a pathway which leads around to the adjoining workshop which measures 14' 2'' x 10' 2'' (4.31m x 3.10m) with pedestrian door. To the other side of the garage is a conservatory which is ideal as an external seating area or hobbies room, enjoying distant countryside views along with a further area of garden which was the former railway platform and is currently used as a chicken coop.
Driveway
There is a good expanse of lawn with pathway leading to front entrance. The pathway continues around to the side where there is a paved patio area enjoying distant countryside views. At the rear there is a hardstanding parking area for several vehicles and leads to the rear entrance of the property where there is an external shower room. There are also double doors leading to the garage.
Garden
A long and gated driveway leads up to the property with parking space for many cars. The driveway sweeps around and past the house with further parking area to the rear where there is access to the Garage with lawn area beyond. To one side of the property there is a expanse of lawn and generous paved patio area with space for table and chairs and with lovely rural views. There are numerous well planted flowerbed borders with various plants and shrubs. The gardens are a particular feature of this property and have been specifically landscaped to create various individually themed garden areas within a continued garden walk. There is an area planted with various grasses with small gravel covering leading to a Japanese style water garden. A sculpted circular trellis opening leads to an impressive garden walkway with individual garden areas divided with box hedging. All these garden areas benefit from lovely rural views. There are various colourful garden areas one with banana palms and...
Agents Note
The property is on cesspit drainage, along with a public right of way running along this property's driveway. As mentioned the property also adjoins the mainline railway.
Brochures
Brochure 1- COUNCIL TAXA payment made to your local authority in order to pay for local services like schools, libraries, and refuse collection. The amount you pay depends on the value of the property.Read more about council Tax in our glossary page.
- Ask agent
- PARKINGDetails of how and where vehicles can be parked, and any associated costs.Read more about parking in our glossary page.
- Yes
- GARDENA property has access to an outdoor space, which could be private or shared.
- Yes
- ACCESSIBILITYHow a property has been adapted to meet the needs of vulnerable or disabled individuals.Read more about accessibility in our glossary page.
- Ask agent
Burngullow Lane, High Street, ST AUSTELL, PL26
NEAREST STATIONS
Distances are straight line measurements from the centre of the postcode- St. Austell Station2.1 miles
- Bugle Station4.8 miles
- Luxulyan Station5.4 miles
Notes
Staying secure when looking for property
Ensure you're up to date with our latest advice on how to avoid fraud or scams when looking for property online.
Visit our security centre to find out moreDisclaimer - Property reference 28108891. The information displayed about this property comprises a property advertisement. Rightmove.co.uk makes no warranty as to the accuracy or completeness of the advertisement or any linked or associated information, and Rightmove has no control over the content. This property advertisement does not constitute property particulars. The information is provided and maintained by Liddicoat & Company, St Austell. Please contact the selling agent or developer directly to obtain any information which may be available under the terms of The Energy Performance of Buildings (Certificates and Inspections) (England and Wales) Regulations 2007 or the Home Report if in relation to a residential property in Scotland.
*This is the average speed from the provider with the fastest broadband package available at this postcode. The average speed displayed is based on the download speeds of at least 50% of customers at peak time (8pm to 10pm). Fibre/cable services at the postcode are subject to availability and may differ between properties within a postcode. Speeds can be affected by a range of technical and environmental factors. The speed at the property may be lower than that listed above. You can check the estimated speed and confirm availability to a property prior to purchasing on the broadband provider's website. Providers may increase charges. The information is provided and maintained by Decision Technologies Limited. **This is indicative only and based on a 2-person household with multiple devices and simultaneous usage. Broadband performance is affected by multiple factors including number of occupants and devices, simultaneous usage, router range etc. For more information speak to your broadband provider.
Map data ©OpenStreetMap contributors.







