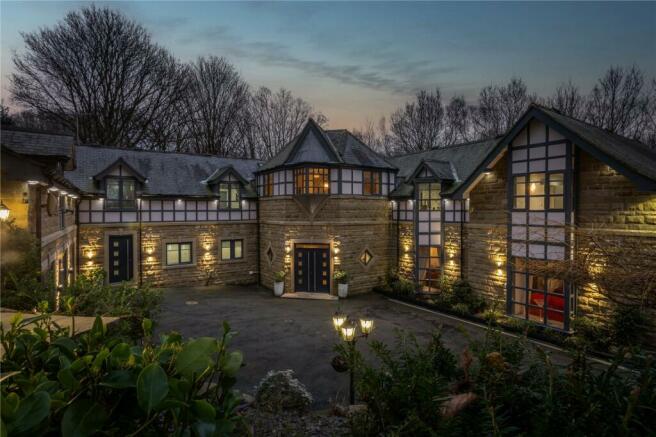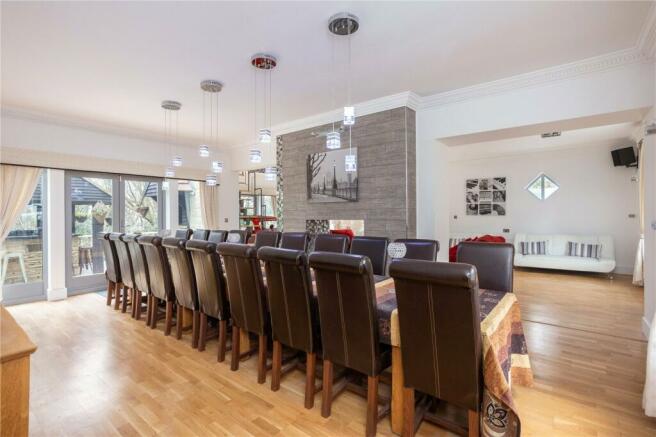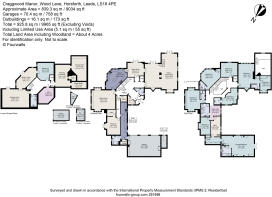
Horsforth, Leeds, LS18

- PROPERTY TYPE
Detached
- BEDROOMS
9
- BATHROOMS
8
- SIZE
9,034 sq ft
839 sq m
- TENUREDescribes how you own a property. There are different types of tenure - freehold, leasehold, and commonhold.Read more about tenure in our glossary page.
Freehold
Key features
- Private but close to amenities
- One of the finest contemporary homes in the area
- Triple garage and outside storage
- About four acres of woodland and landscaped gardens with mini golf course
- Situated in a Conservation Area
- Immaculately presented interiors of almost 10,000 square feet
- EPC Rating = D
Description
Description
This very striking property of about 10,000 sq ft is situated off a quiet lane close to Horsforth village, surrounded by immaculately maintained gardens and affording an exceptional living space over three floors. The property was constructed in 2004 and has been significantly updated and improved in more recent years, creating a stunning contemporary residence featuring all the modern conveniences expected of a house of the size and standard. With its expansive interiors, high ceilings and tall windows, natural light is a key highlight of this property, which enjoys the sun for much of the day.
Beginning on the lower ground floor, the entertainment space is truly exceptional and offers many opportunities to while away the hours with family and friends. Leisure amenities include an American pool room, cinema room, arcade room, gym, snooker room and games room. Notably, there is also the opportunity to create an indoor swimming pool if desired (planning permission not confirmed though was previously granted in 2014 and could be re-applied for). In addition there is a double bedroom and shower and steam room/massage room on this floor, ideal for visiting guests.
At ground floor level, the property is accessed by a welcoming entrance hall with cloakroom and WC, which provides the ideal reception area for receiving guests. Immediately opposite there is a feature staircase, behind which there is a fabulous kitchen with excellent storage for wine and a number of premium appliances – a fantastic space for keen home cooks. On either side there is a formal sitting room and a coffee room, both excellent rooms for entertaining, while an open plan sitting/dining room on the far side of the house is a wonderful family space with double height ceiling. Completing the ground floor accommodation is a play room with adjoining home office, a shower room and a utility room providing an internal access point to the garage, removing the need to go outside.
Upstairs there are eight bedrooms, including most notably, a stunning principal bedroom suite including a fitted dressing room, wet bar/kitchenette and en suite bath/shower room. This is accessed through a personal office/snug, creating a very private space. The bedrooms are all presented to a high standard, with some having either en suite shower rooms, wash room or access to a private vanity area while sharing a family bathroom/shower room complete with Airbath Jacuzzi.
The house is situated within a generous plot of about four acres, comprising of woodland and landscaped gardens, entertaining spaces and leisure amenities. To the front, the property faces onto a tarmac courtyard driveway accessed by electric gates, creating a private parking area for several vehicles and as well as access to a triple-bay integrated garage and a very useful single garage, currently used for storage. Situated up a short flight of stone steps is a pretty formal seating area laid to lawn and slate chippings and shaded by mature trees. Clever use of both uplighting and downlighting, as well as atmospheric lanterns, makes the property particularly striking after dark.
The gardens to the rear are well configured for outdoor entertaining, including expansive stone terraces for dining furniture. The most attractive also features a covered bar with glass storage and a very impressive outdoor fireplace for year-round entertaining and log store cabin, the perfect venue for those wanting to gather with friends and family at home in style. A natural boundary of mature woodland provides a high degree of privacy to the lawned garden, which includes a peaceful water feature, hot tub and mini golf course. Slate chipping pathways around the property provide access on all sides. As with the internals, the outside of this property is immaculately maintained to a very high standard of presentation.
Location
Craggwood Manor is about one mile from the centre of Horsforth which is a very popular suburb of Leeds providing everyday facilities and amenities that one would need. The centre of Leeds is about five miles away and easily accessible by car or on the train from the station at Horsforth. From the property it is also very simple to get out and about into the Yorkshire Dales and to the popular towns of Ilkley, Otley and Harrogate.
Please note all distances are approximate.
Square Footage: 9,034 sq ft
Acreage: 3.69 Acres
Brochures
Web DetailsParticulars- COUNCIL TAXA payment made to your local authority in order to pay for local services like schools, libraries, and refuse collection. The amount you pay depends on the value of the property.Read more about council Tax in our glossary page.
- Band: H
- PARKINGDetails of how and where vehicles can be parked, and any associated costs.Read more about parking in our glossary page.
- Yes
- GARDENA property has access to an outdoor space, which could be private or shared.
- Yes
- ACCESSIBILITYHow a property has been adapted to meet the needs of vulnerable or disabled individuals.Read more about accessibility in our glossary page.
- Ask agent
Horsforth, Leeds, LS18
NEAREST STATIONS
Distances are straight line measurements from the centre of the postcode- Kirkstall Forge Station0.8 miles
- Horsforth Station1.0 miles
- Headingley Station1.8 miles
About the agent
Why Savills
Founded in the UK in 1855, Savills is one of the world's leading property agents. Our experience and expertise span the globe, with over 700 offices across the Americas, Europe, Asia Pacific, Africa, and the Middle East. Our scale gives us wide-ranging specialist and local knowledge, and we take pride in providing best-in-class advice as we help individuals, businesses and institutions make better property decisions.
Outstanding property
We have been advising on
Notes
Staying secure when looking for property
Ensure you're up to date with our latest advice on how to avoid fraud or scams when looking for property online.
Visit our security centre to find out moreDisclaimer - Property reference YOS230180. The information displayed about this property comprises a property advertisement. Rightmove.co.uk makes no warranty as to the accuracy or completeness of the advertisement or any linked or associated information, and Rightmove has no control over the content. This property advertisement does not constitute property particulars. The information is provided and maintained by Savills, York. Please contact the selling agent or developer directly to obtain any information which may be available under the terms of The Energy Performance of Buildings (Certificates and Inspections) (England and Wales) Regulations 2007 or the Home Report if in relation to a residential property in Scotland.
*This is the average speed from the provider with the fastest broadband package available at this postcode. The average speed displayed is based on the download speeds of at least 50% of customers at peak time (8pm to 10pm). Fibre/cable services at the postcode are subject to availability and may differ between properties within a postcode. Speeds can be affected by a range of technical and environmental factors. The speed at the property may be lower than that listed above. You can check the estimated speed and confirm availability to a property prior to purchasing on the broadband provider's website. Providers may increase charges. The information is provided and maintained by Decision Technologies Limited. **This is indicative only and based on a 2-person household with multiple devices and simultaneous usage. Broadband performance is affected by multiple factors including number of occupants and devices, simultaneous usage, router range etc. For more information speak to your broadband provider.
Map data ©OpenStreetMap contributors.





