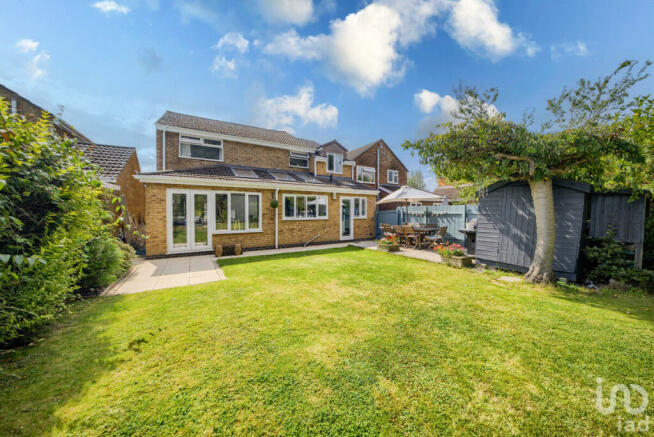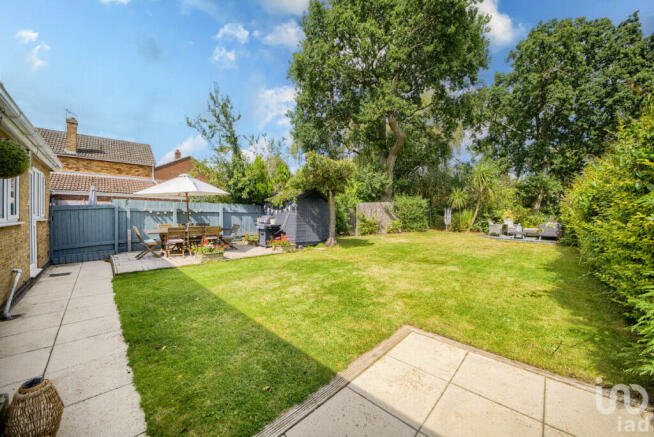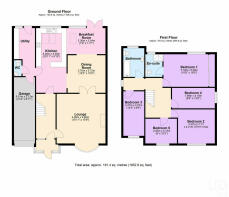
Saxon Close, Coventry, CV3

- PROPERTY TYPE
Detached
- BEDROOMS
5
- BATHROOMS
2
- SIZE
Ask agent
- TENUREDescribes how you own a property. There are different types of tenure - freehold, leasehold, and commonhold.Read more about tenure in our glossary page.
Freehold
Key features
- Well Presented Five Bedrooms Detached Family Home
- Grammar Catchment for Lawrence Sheriff and Rugby High School
- Double glazing , Central heating, Electrical Instulation Condition Report and Gas Safety Certificate booked for October and Boiler Service
- Lounge opening into Dining Room
- Master Bedroom with new En-suite plus fitted wardrobes
- Stunning Sunny Garden with Three Patio Area's
- Spacious paved driveway , 1 & 3/4 garage & part lawned
- Total area Approx :1965 Sq.Ft
- Large Utility / WC
- Superb Fitted Kitchen overlooking Breakfast Room
Description
There is am Electrical Safety Condition Report and the Boiler Service is booked for October together with a Gas Safety Certificate.
Internal Accommodation:
Upon entering through the welcoming entrance porch and into the hall, you'll immediately feel a sense of space warmth and comfort.
The spacious lounge extends through double doors to a second sitting room and into the dining room which offers further versatility as a second office. With dual aspect views to the front and rear and plenty of natural light through the windows, French doors and Velux windows and views out over the private and stunning rear garden.
The kitchen and heart of this home has provided years of family gatherings and entertaining. With storage to four sides, integrated dishwasher, and AEG cooking appliances. Plenty of worksurfaces, and breakfast bar seating. American fridge freezer space decorative shelving and a drinks area too. Don't underestimate this space which has been carefully planned and just perfect for socialising with open spaces intertwined.
A large utility sits adjacent with space for cloaks, storage, washing machine and dryer and al WC. An interval door leads into the garage and another out to the garden.
The first floor offers a master bedroom with refurbished ensuite modern shower, fitted wardrobes and space. Four further double bedrooms and a large family bathroom.
A wide and spacious landing wraps around over the garage extension. Loft access and linen storage.
Gas central heating and double glazed and well-presented throughout.
Exterior:
Set back from the road, this property boasts a large driveway capable of accommodating several vehicles, along with a garage and lawn. Electric car charging point and side gate. The rear garden is picturesque, and private, screened by an array of plants, shrubs, a tropical tree, and array of mature trees. With no fewer than three patio areas to choose from. If its dining, chilling, playing or simply sunbathing, this garden has it all. With a shed, outside light, tap. Lush lawns too.
Location:
Surrounded by an abundance of parks and scenic walks, including Coombe Abbey, Brandon Woods, and Brandon Marsh, this home is perfectly positioned for enjoying family outings and the great outdoors. With a local Rugby Club, Community Centre, local shops including a post office and a popular village pub (under refurbishment) Grammar and several good schools, local retail parks, and convenient links to the M6 J2 and A45 to Kenilworth, Leamington Spa. Binley woods is a definitely a much sought-after close-knit community and is highly desirable
Summary:
In summary, this five-bedroom extended detached home, offers a vast and approx.
1963 Sq. Ft of living space, along with off-road parking, large garage, stunning private garden and a much sought-after semi-rural location. Grammar school catchments, a quiet Cul de sac and future family home for many years to come
Council Tab Band E
EPC C
Contact Denise today to arrange a viewing and experience the allure of this wonderful home first hand.
* Please remember, viewing is strictly by appointment only. Thank you *
Entrance Porch and Hall
As you step inside the UPVC entrance porch with leaded glass and half glazed side screens, you have ample space for coats and shoes.
Through the front door to the inner hall, with stairs leading to the first floor and doors off. Lots of additional open space under the stairs too. Central heating radiator and laminate flooring.
Lounge
4.85m x 4.80m
A large leaded window overlooks the front of the property and fills the room with light. With a focal decorative wooden fire surrounding, gas fire and hearth. Wall lights, cornice and double doors opening into the rear dining room / second sitting room. Extremely spacious and perfect for family time.
Dining Room / Second Sitting Room
3.70m x 3.72m
This modern versatile space is currently used as a second sitting room. Open to the dining / breakfast room and full of light with garden views beyond.
Breakfast / Dining Room
2.36m x 3.54m
Open plan to the kitchen and perfect for chatting to gusts whilst in the kitchen, great for those who love to entertain or simply chat to family about the day’s events. Space for a large dining table for six to eight.
So much sun and light come through the three roof Velux windows, and windows and French patio doors to the garden. With feature brick wall, TV point with worktop below and ideal for additional office space. Central heating radiator.
Kitchen
6.38m x 3.00m
Wow what a carefully designed kitchen and heart of the home. Large window and Velux roof windows and spot lighting, create light and ambiance. With numerous base, draw and wall units of plenty to four sides. Integrated dishwasher. Separate wall space for an American fridge freezer and floating shelving to the side. AEG Oven, Gas Hob with extractor over. Sink unit and mixer tap, plenty of worktop’s space and tiled splash backs plus breakfast seating and space for 4 plus stools. Uninterrupted views continue over the Dining Room. Door to utility and hall way and walk through the rear sitting room
Utility Room / WC
No skimping on space here, plenty of wall coat hooks for all the family and worktop below for school bags. Plumbing for washing machine and dryer. Door to WC, with wash hand basin and central heating radiator.
Wall mounted Potterton Boiler. Window and fully glazed door to the garden. Door into the rear of the garage
Front Aspect
With a drop kerb onto the decorative concrete imprint drive, is space for two plus vehicles. Electric car charging point. Pretty flower bed and lawn.
Low hedgerow separating the properties each side. Side gate to the rear garden. Access to the garage 1 3/4 car length single garage with up and over door
Loft
The loft hatch is situated on the first-floor landing. It is insulated with a light. Great for storage
Rear Garden
Picturesque, private, screened by an array of plant, shrubs, a tropical tree, and array of mature trees. With no fewer than three patio areas to choose from. If its dining, chilling, playing or simply sunbathing, this garden has it all. With a shed, outside light, tap. Lush lawns too.
Master Bedroom and Ensuite
3.19 x 5.00m
Situated at the rear of the property with garden view. Large double-glazed window, central heating radiator, full heigh mirrored sliding wardrobes and home to a super king size bed and space for bedroom furniture draws, side tables etc. The En-Suite has only recently been refurbished and is modern and well presented. Half tiled with a walk in shower , electric shower, wash hand basin, WC, radiator and heated towel rail. Vinyl flooring, obscure glazed window and spot lights
Bedroom Two
3.37m x 4.21max
A large double bedroom with views over the front garden. Very spacious with built in open wardrobes and lots of space for bedroom furniture and perhaps a desk to study etc.
Bedroom Three
4.37m x 2.07m
Double bedroom, situated above the garage as part of the extension and views over the front garden. Central heating radiator, vinyl flooring and well presented.
Bedroom Four
1.99m x 4.19m
Double bedroom with central heating radiator and side views
Bedroom Five
2.45m x 3.13m
Situated at the front of the property. A large double bedroom with large leaded window, central heating radiator and currently a home office / music studio and being well presented
First floor landing
A large landing with the main area having doors off to four bedrooms, and a useful linen storage cupboard and loft access. To the other side and over the garage is the extension with a wide landing separating the firth bedroom and family bathroom.
Family Bathroom
Situated in the side extension is a large family bathroom. with a P shaped bath and mains shower over. Vanity units to one side with lots of storage and mirror over. Wash hand basin, WC, modern vinyl flooring, central heating radiator and obscure glazed window. Part tiled and spacious
Garage
6.51m x 2.12m
With light and power and up and over front door and door to the utility
- COUNCIL TAXA payment made to your local authority in order to pay for local services like schools, libraries, and refuse collection. The amount you pay depends on the value of the property.Read more about council Tax in our glossary page.
- Band: E
- PARKINGDetails of how and where vehicles can be parked, and any associated costs.Read more about parking in our glossary page.
- Driveway,EV charging
- GARDENA property has access to an outdoor space, which could be private or shared.
- Yes
- ACCESSIBILITYHow a property has been adapted to meet the needs of vulnerable or disabled individuals.Read more about accessibility in our glossary page.
- Ask agent
Saxon Close, Coventry, CV3
NEAREST STATIONS
Distances are straight line measurements from the centre of the postcode- Coventry Station4.2 miles
- Coventry Arena Station5.1 miles
Professional marketing for your property
Our agents offer a premium service that includes professional marketing. Professional photography, detailed descriptions and in-depth research of your local are!
Bespoke serviceEach property and situation is different. At iad, we understand this and make sure each client gets a service that is tailored to them.
A dedicated agentYour iad agent
is with you from start to end. You will deal with the agent you chose to represent your sale throughout the entire process.
Local market knowledgeOur agents have extensive experience in your local property market. They have done the training and research that will give you a smooth process.
Notes
Staying secure when looking for property
Ensure you're up to date with our latest advice on how to avoid fraud or scams when looking for property online.
Visit our security centre to find out moreDisclaimer - Property reference RX415397. The information displayed about this property comprises a property advertisement. Rightmove.co.uk makes no warranty as to the accuracy or completeness of the advertisement or any linked or associated information, and Rightmove has no control over the content. This property advertisement does not constitute property particulars. The information is provided and maintained by iad, Nationwide. Please contact the selling agent or developer directly to obtain any information which may be available under the terms of The Energy Performance of Buildings (Certificates and Inspections) (England and Wales) Regulations 2007 or the Home Report if in relation to a residential property in Scotland.
*This is the average speed from the provider with the fastest broadband package available at this postcode. The average speed displayed is based on the download speeds of at least 50% of customers at peak time (8pm to 10pm). Fibre/cable services at the postcode are subject to availability and may differ between properties within a postcode. Speeds can be affected by a range of technical and environmental factors. The speed at the property may be lower than that listed above. You can check the estimated speed and confirm availability to a property prior to purchasing on the broadband provider's website. Providers may increase charges. The information is provided and maintained by Decision Technologies Limited. **This is indicative only and based on a 2-person household with multiple devices and simultaneous usage. Broadband performance is affected by multiple factors including number of occupants and devices, simultaneous usage, router range etc. For more information speak to your broadband provider.
Map data ©OpenStreetMap contributors.





