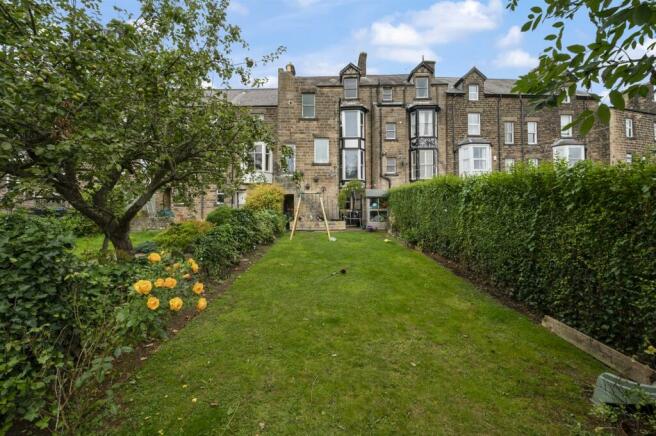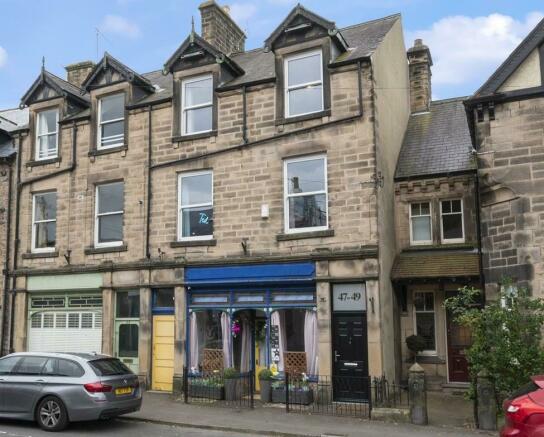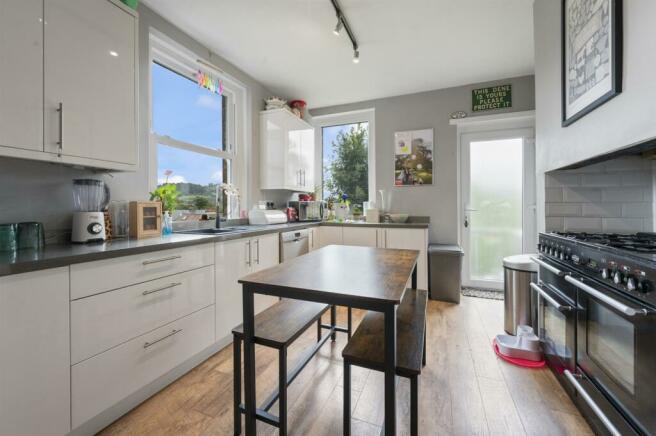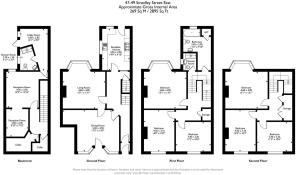
Smedley Street East, Matlock

- PROPERTY TYPE
House
- BEDROOMS
6
- BATHROOMS
3
- SIZE
2,895 sq ft
269 sq m
- TENUREDescribes how you own a property. There are different types of tenure - freehold, leasehold, and commonhold.Read more about tenure in our glossary page.
Freehold
Key features
- Fully renovated and modernised family home
- Six double bedrooms, bathroom and shower room
- New kitchen and two reception rooms
- New windows and bay window timbers
- Full rewire, replacement of flooring and insulation
- New boiler and replaced gas pipework
- Very popular location on thriving Smedley Street
- Opportunity to convert basement to separate dwelling
- Enclosed rear garden
- Spectacular panoramic views
Description
Entering at street level, the ground floor includes a spacious dining room (currently utilised as a home salon), living room and breakfast kitchen. On the first floor are a family bathroom, shower room and three double bedrooms. Three further double bedrooms are on the second floor. The basement includes a living space, shower room, utility room and two large storage rooms.
The rear garden has a large rectangular lawn and elevated decked patio with children's play area and slide. The views from the ground floor upwards are spectacular - taking in Riber Castle and the verdant hilly countryside beyond the rooftops of Matlock town.
Smedley Street is a bustling neighbourhood with micropubs, artisan retailers, a deli and salons all contributing to a vibrant up-and-coming feel. Matlock is one of the most famous towns in the area, nestled on the border of the Derbyshire Dales and the Peak District. It has a thriving town centre (a recent report noted it was in the top 5 towns in the UK for increased footfall since the pandemic) and natural attractions aplenty all around. Chatsworth House, Peak Rail, the Heights of Abraham (including the iconic cable cars), The High Peak Trail and the similarly bustling market towns of Bakewell and Buxton are close by.
Front Of The Home - Also known as Hurstler House, this home has a grand facade set across three storeys up from ground level. A gap between the decorative iron fence allows you to enter the home either directly into the dining room or through the stylish front door set within colonnaded stone jambs with a glazed panel above.
Entrance Hallway - With a high ceiling and contemporary tile-effect vinyl floor, the entrance hallway has an internal glass-paneled door leading through to a wider hallway. There is a ceiling light fitting and doors to the dining room, living room and breakfast kitchen. A door leads down to the basement and a lovely staircase heads up to the first and second floors.
Dining Room - 5.3 x 4.5 (17'4" x 14'9") - Originally a shop front and latterly a dining room, this spacious room is now utilised as a home salon. With large windows, an oak veneer floor and a wooden part-glazed front door, the high ceilings give a great sense of space in this bright and airy room. There are three light fittings and a tall deep alcove with shelving. It is a versatile room that could also be a roomy home office. Part-glazed timber doors lead into the entrance hallway and living room.
Living Room - 4.6 x 4 (15'1" x 13'1") - We adore this grand living room. The newly-restored timber bay window structure includes double glazed windows, which offer splendid panoramic views over rooftops to the hilly countryside surrounding the town, including up to local landmark Riber Castle. The room is carpeted and has a radiator and chandelier ceiling light fitting with ceiling rose. Other traditional features include ceiling coving, high skirting boards and curved arched alcoves each side of the fireplace.
The fireplace itself has a stone lintel above and light oak hearth.
Breakfast Kitchen - 4.5 x 3 (14'9" x 9'10") - The entire kitchen has been installed by the current owners and has a lovely bright feel thanks to the natural light pouring in through the south- and west-facing windows. Entering from the entrance hallway through a modern light oak door with vertical glazed panels, you alight onto the oak veneer flooring. There is plenty of space for a 4-6 seater dining table or smaller breakfast set. On the left is a long L-shaped worktop with glossy sleek high and low level cabinets and drawers. The angular rectangular 1.5 sink and drainer with swan neck mixer tap is set beneath a window with those stunning views. There is space and plumbing for a dishwasher beneath the worktop. A uPVC door with frosted glazing opens out to a stone staircase with railing down to the rear garden.
To the right is a tall radiator and within the former fireplace is a Rangemaster Toledo oven with five ring gas hob, warming plate, ovens and grill. Another worktop with built-in wine rack is to the right and there is then space for a fridge-freezer.
Stairs To First Floor Landing - We'll head upstairs from the ground floor - and carpeted stairs lead up to an initial landing with doors to the bathroom and shower room. The stairs continue up to another main first floor landing where there is a tall cupboard with shelving and ceiling light fitting above. Doors lead into three double bedrooms.
Bathroom - 3.4 x 3 (11'1" x 9'10") - This spacious room has a bath with mosaic tiled surround and chrome taps. The ceramic WC has an integrated flush and there is a ceramic pedestal sink. The tall storage cupboard houses a modern Ideal Vogue C40 boiler fitted December 2022 - with 10 years remaining on the warranty. There are superb views from the bath to those hills surrounding the town - it's a great place to relax awhile. The bathroom has a vinyl floor, part-tiled and part-painted walls, radiator and ceiling light fitting.
Shower Room - The double shower cubicle has sliding glass doors and houses a mains-fed shower. The ceramic WC has an integrated flush and there is a ceramic pedestal sink with chrome taps. The room also includes a frosted double glazed window, floor-to-ceiling tiled walls, vinyl floor, ceiling light fitting and chrome vertical heated towel rail.
Bedroom One - 4.6 x 4 (15'1" x 13'1") - We love this room! Situated at the rear of the property and with a huge window offering elevated views, it's a wonderful place to wake up in the morning. The exposed floorboards, high ceiling and abundant natural light all give the room a lovely airy feel. There is a ceiling rose and chandelier light fitting, ceiling coving, bay window ledge seat and arched alcoves, all adding to the traditional feel of the home. The substantial tall open wardrobe has masses of hanging and shelving space. The room also has a radiator.
Bedroom Two - 4.5 x 3.1 (14'9" x 10'2") - This spacious double bedroom has tall sash windows providing interesting views of the vibrant street scene, including a vintage car showroom and (soon to open) cake and coffee cafe opposite. The room is carpeted and has a radiator and ceiling light fitting. Currently used as a child's bedroom with single bed, it demonstrates how much space there is for additional furniture.
Bedroom Three - 3.4 x 3.2 (11'1" x 10'5") - This double bedroom has sash windows, radiator and ceiling light fitting.
Stairs To Second Floor Landing - This staircase is flooded with natural light from the Velux window overhead. The carpeted stairs have space at the turn for seating and storage and there is then much more additional storage at the landing level, with two large over-stairs cupboard and eaves storage. There is a ceiling light fitting and pine doors to bedrooms 4-6. The loft above is part-boarded and has a skylight.
Bedroom Four - 4.6 x 4 (15'1" x 13'1") - The second floor bedrooms all have the same footprint as the corresponding first floor bedrooms below...but with even more spectacular views! This large double bedroom has exposed floorboards, a high ceiling with light fitting, radiator and lots of room for furniture and seating.
Bedroom Five - 4.5 x 3.1 (14'9" x 10'2") - Currently used as a roomy home office, this bedroom has exposed floorboards, a ceiling light fitting and radiator.
Bedroom Six - 3.4 x 3.2 (11'1" x 10'5") - With more elevated neighbourhood views through the sash windows, this room has exposed oak floorboards, a radiator and ceiling light fitting.
Basement - Utility Room - 4 x 2.8 (13'1" x 9'2") - As previously mentioned, the basement offers a perfect opportunity to offer a completely separate annexe which could be used for rental, as a holiday let or for a family member to reside in. There are internal stairs and so it's a flexible and versatile opportunity.
The utility room has a tiled floor and high ceiling with light fitting. There is a tall south facing window and a worktop unit with stainless steel sink and drainer, with chrome mixer tap. A separate pine worktop has space and plumbing below for a washing machine and tumble dryer. There is space in the wide hallway for a fridge-freezer and additional storage.
Basement - Shower Room - 2.3 x 1.5 (7'6" x 4'11") - A pine door leads into this room, which has a tiled floor and ceramic pedestal sink with chrome taps. There is a ceramic WC, electric shower, tall frosted window and ceiling light fitting.
Basement - Living Rooms - 4.5 x 3.9 and 3 x 2.4 (14'9" x 12'9" and 9'10" x 7 - This large versatile space could be a studio (living room and bedroom), cinema room or home office. There is a tall window with views all the way up to Riber Castle, a concrete floor and two ceiling light fittings.
The basement also includes a vestibule between this living space and the stairs up to the ground floor and two period cellars with traditional stone thrawls and original wood drop. The basement also includes the electric consumer unit, gas main feed entry and water stop cock.
Rear Garden - This adorable garden is unusually large for the area, in keeping with the substantial size of the house itself. The garden can be accessed from the kitchen, basement or via a side gate from the front of the property. Each of these entrances bring you to a paved patio area with large shed. The garden then opens out to reveal a neat rectangular lawn with privet hedge on the left and a dry stone wall on the right. Both sides have planted borders. At the far end is a new decked dining patio area which includes a timber play area and slide - there is no photographic evidence of us whizzing down the slide onto the soft grass below.
The garden is a lovely sanctuary which gets the sun all day long. It's a great place to hang out with family and friends.
Brochures
Smedley Street East, MatlockEPCBrochure- COUNCIL TAXA payment made to your local authority in order to pay for local services like schools, libraries, and refuse collection. The amount you pay depends on the value of the property.Read more about council Tax in our glossary page.
- Band: D
- PARKINGDetails of how and where vehicles can be parked, and any associated costs.Read more about parking in our glossary page.
- Ask agent
- GARDENA property has access to an outdoor space, which could be private or shared.
- Yes
- ACCESSIBILITYHow a property has been adapted to meet the needs of vulnerable or disabled individuals.Read more about accessibility in our glossary page.
- Ask agent
Energy performance certificate - ask agent
Smedley Street East, Matlock
NEAREST STATIONS
Distances are straight line measurements from the centre of the postcode- Matlock Station0.5 miles
- Matlock Bath Station1.4 miles
- Cromford Station2.0 miles
About the agent
We could wax lyrical about the range of property-related services we offer but, for us, it is all about good old-fashioned values.
Exceptional customer service.
Listening carefully and paying attention to your wishes, your needs, your desires. Polite, courteous, professional service. Honest, personal and personable. A team you can trust.
Bricks + Mortar are a local family business committed to helping our customers buy,
Notes
Staying secure when looking for property
Ensure you're up to date with our latest advice on how to avoid fraud or scams when looking for property online.
Visit our security centre to find out moreDisclaimer - Property reference 33335188. The information displayed about this property comprises a property advertisement. Rightmove.co.uk makes no warranty as to the accuracy or completeness of the advertisement or any linked or associated information, and Rightmove has no control over the content. This property advertisement does not constitute property particulars. The information is provided and maintained by Bricks and Mortar, Wirksworth. Please contact the selling agent or developer directly to obtain any information which may be available under the terms of The Energy Performance of Buildings (Certificates and Inspections) (England and Wales) Regulations 2007 or the Home Report if in relation to a residential property in Scotland.
*This is the average speed from the provider with the fastest broadband package available at this postcode. The average speed displayed is based on the download speeds of at least 50% of customers at peak time (8pm to 10pm). Fibre/cable services at the postcode are subject to availability and may differ between properties within a postcode. Speeds can be affected by a range of technical and environmental factors. The speed at the property may be lower than that listed above. You can check the estimated speed and confirm availability to a property prior to purchasing on the broadband provider's website. Providers may increase charges. The information is provided and maintained by Decision Technologies Limited. **This is indicative only and based on a 2-person household with multiple devices and simultaneous usage. Broadband performance is affected by multiple factors including number of occupants and devices, simultaneous usage, router range etc. For more information speak to your broadband provider.
Map data ©OpenStreetMap contributors.





