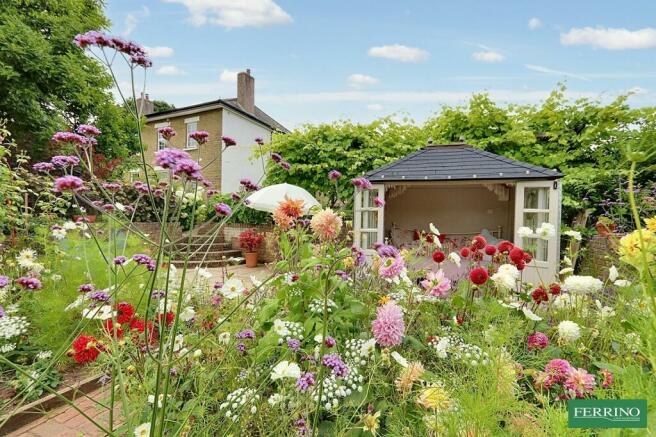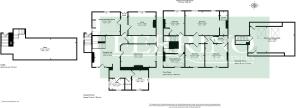Discreetly Marketed, Nr Lydney, Forest of Dean, Gloucestershire. GL15 5DD

- PROPERTY TYPE
Detached
- BEDROOMS
5
- BATHROOMS
3
- SIZE
Ask agent
- TENUREDescribes how you own a property. There are different types of tenure - freehold, leasehold, and commonhold.Read more about tenure in our glossary page.
Freehold
Key features
- Handsome Period Residence, In Around 1.5 Acres
- Peaceful Semi Rural Neighbourhood
- Presented in Excellent Order, Impressive Interior
- Beautiful Landscaped Garden, Paddock, Orchard
- High Specification Timber Framed Outbuildings
- Close to Open Woodland
Description
Directions
NOTE - The postcode for this property is for the Ferrino & Partners office.
Please call or email for more details regarding this property.
Entrance Vestibule
Victorian style floor tiles, open to hall.
Hall
Hardwood floor through kitchen, door to morning room, kitchen, grand hall.
Morning Room
Window overlooking garden, half panelled wall, alcove shelves, fireplace with stone hearth.
Kitchen
Windows overlooking garden, fireplace with Aga range, hob, shaker style cabinets with hardwood work surface, Butler kitchen sink, integrated dishwasher.
Walk in Pantry
Spacious store room with window to side, fitted shelves, flagstone floor.
Grand Hall
Very spacious panelled hall with feature fireplace, doors to sitting room, rear passage, stairs to first floor.
Rear Passage
Doors to study, cloakroom and laundry.
Sitting Room
Window to side, marble fireplace with Clearview wood burning stove, patio doors to garden.
Study
Dual aspect, half panelled walls, bespoke book shelves.
Cloakroom
Etched glass door, Victorian style tiles.
Laundry Room
Dual aspect, porcelain sink, fitted cabinets, plumbing for appliances, tiled floor.
First Floor Landing
From hardwood panelled stairwell with picture window spanning both levels, doors to bedrooms 1,2,3,4 and family bathroom, stairs to second floor.
Master Bedroom
Twin windows overlooking garden, ceiling rose, open to en-suite.
Master En-suite
Panelled walls, built in shelving, walk in drench shower, wash basin cabinet, Victorian style tiles.
Bedroom 2
Window to front, door to en-suite.
Bedroom 2 En-suite
Walk in drench shower, WC, wash basin, Victorian style tiles.
Bedroom 3
Window overlooking garden, built in airing cupboard housing hot water cylinder.
Bedroom 4
Restful double room with window to front overlooking open green space.
Family Bathroom
Windows front and side, large deep bath, storage shelves above, wash basin an bespoke dresser unit, high level WC. Wood effect floor.
Second Floor
Velux roof lights, eaves storage. This level is given over to an extensive model train layout but would equally make another large bedroom if required.
Cellar
The large cellar is accessed from the drive. It has been refurbished and in good order and houses the central heating boiler. It has a flagstone floor and the original internal stone stairwell to the house (sealed off).
Open Fronted Garage
Attractive oak framed, open fronted double bay garage. Additional parking in front. A covered seating area to the side overlooks the croquet green.
Cedar Clad Workshop
Impressive work shop with power supply, fitted work benches, roof storage, double and single doors to garden.
Outside
The house stands in a beautiful landscaped garden of approximately 1.5 acres. A wide flagstone terrace extends across the front and beneath a vine covered pergola to the orchard with shady decked seating area. Yew arches form a gateway to the croquet green. The numerous raised beds vegetable/flower beds are divided with attractive brick paths, a neat hedged perimeter separates the area from the croquet green. Mature broadleaf trees and a small brook form the boundary to the fenced paddock which is accessed from the main garden. Outbuildings include a substantial bespoke cedar clad workshop and oak framed open fronted garages, tractor shed and former stables. Gated driveways lead to the parking area and separately to the orchard.
- COUNCIL TAXA payment made to your local authority in order to pay for local services like schools, libraries, and refuse collection. The amount you pay depends on the value of the property.Read more about council Tax in our glossary page.
- Band: G
- PARKINGDetails of how and where vehicles can be parked, and any associated costs.Read more about parking in our glossary page.
- Yes
- GARDENA property has access to an outdoor space, which could be private or shared.
- Yes
- ACCESSIBILITYHow a property has been adapted to meet the needs of vulnerable or disabled individuals.Read more about accessibility in our glossary page.
- Ask agent
Discreetly Marketed, Nr Lydney, Forest of Dean, Gloucestershire. GL15 5DD
NEAREST STATIONS
Distances are straight line measurements from the centre of the postcode- Lydney Station0.7 miles
Notes
Staying secure when looking for property
Ensure you're up to date with our latest advice on how to avoid fraud or scams when looking for property online.
Visit our security centre to find out moreDisclaimer - Property reference PRA15840. The information displayed about this property comprises a property advertisement. Rightmove.co.uk makes no warranty as to the accuracy or completeness of the advertisement or any linked or associated information, and Rightmove has no control over the content. This property advertisement does not constitute property particulars. The information is provided and maintained by Ferrino & Partners, Lydney. Please contact the selling agent or developer directly to obtain any information which may be available under the terms of The Energy Performance of Buildings (Certificates and Inspections) (England and Wales) Regulations 2007 or the Home Report if in relation to a residential property in Scotland.
*This is the average speed from the provider with the fastest broadband package available at this postcode. The average speed displayed is based on the download speeds of at least 50% of customers at peak time (8pm to 10pm). Fibre/cable services at the postcode are subject to availability and may differ between properties within a postcode. Speeds can be affected by a range of technical and environmental factors. The speed at the property may be lower than that listed above. You can check the estimated speed and confirm availability to a property prior to purchasing on the broadband provider's website. Providers may increase charges. The information is provided and maintained by Decision Technologies Limited. **This is indicative only and based on a 2-person household with multiple devices and simultaneous usage. Broadband performance is affected by multiple factors including number of occupants and devices, simultaneous usage, router range etc. For more information speak to your broadband provider.
Map data ©OpenStreetMap contributors.







