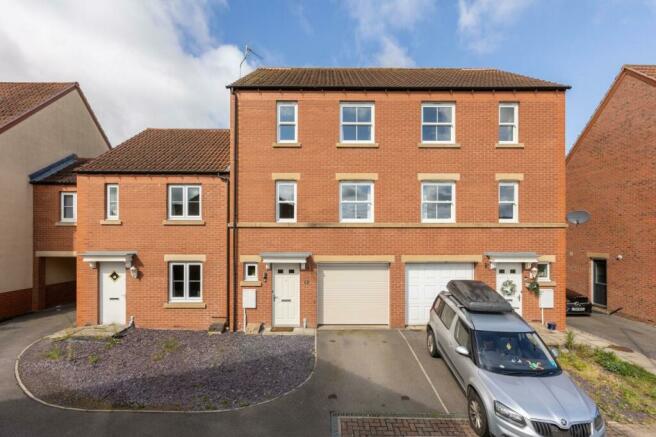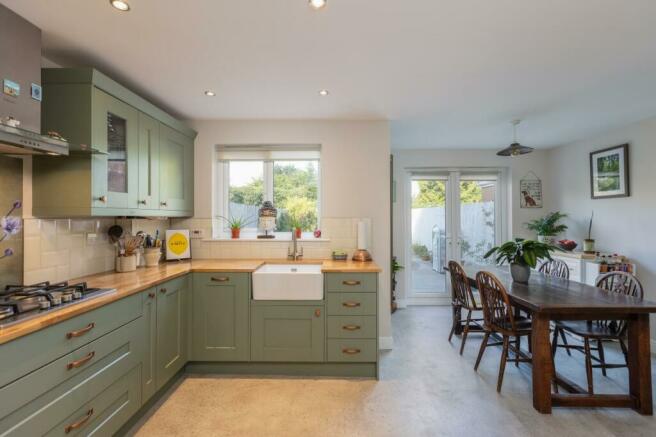6 Heather Court, Norton, Malton, YO17 8BT

- PROPERTY TYPE
Town House
- BEDROOMS
3
- BATHROOMS
2
- SIZE
Ask agent
- TENUREDescribes how you own a property. There are different types of tenure - freehold, leasehold, and commonhold.Read more about tenure in our glossary page.
Freehold
Key features
- Three storey
- Mid town house
- Three double bedrooms
- Lovely position on the development
- Spacious rooms
- Modern and stylish refurb
- Off street parking
- Private garden
Description
Entrance hall
Composite front door leads into a hallway with stairs leading to the first floor, tiled floor and doors leading to
Downstairs W/C
White two piece suite, comprised low level W/C, wash hand basin with tile floor and extractor fan.
Kitchen diner
Modern range of wall and base units with matching worktops. Integral appliances to include gas hob electric oven with extractor fan and hood, fridge freezer, dishwasher, integral bin and microwave. With a Belfast sink and space for a table and eight chairs, tiled floor and French doors opening onto rear garden.
Utility room
Modern range of wall and base units with matching worktops, plumbing for washing machine and tiled floor.
First floor
Stairs lead to first floor landing, with doors leading to
Sitting room
Pleasant light and airy room to the first floor, has views over rear garden and trees through a Juliette balcony, along with communication points.
Bathroom
White three piece suite comprises bath with shower over, low level W/C, wash hand basin, tiled floor, chrome heated towel rail and inset spotlights.
Bedroom three
Double bedroom positioned to the front of the property, with views over communal park land.
Second floor
Stairs lead to the second floor landing with doors leading to
Master bedroom
Spacious double bedroom is positioned to the rear of the property with fitted wardrobes and communication points.
En suite
White three piece suite comprise shower cubicle, low level W/C, wash hand basin, chrome heated towel rail and tiled floor.
Guest bedroom
Double bedroom positioned to the front of the property has fitted wardrobes and open views over the park.
Front garden
Off street parking for one vehicle along with gravelled area for easy maintenance.
Integral garage
Single garage, containing power, light and an electric roller door.
Rear Garden
South facing private landscaped rear garden has a paved area for seating and enjoying Alfresco evenings with friends and family, astro-turf for easy maintenance, mature shrubs and plants with fence to the perimeter.
Brochures
Brochure 1- COUNCIL TAXA payment made to your local authority in order to pay for local services like schools, libraries, and refuse collection. The amount you pay depends on the value of the property.Read more about council Tax in our glossary page.
- Band: C
- PARKINGDetails of how and where vehicles can be parked, and any associated costs.Read more about parking in our glossary page.
- Yes
- GARDENA property has access to an outdoor space, which could be private or shared.
- Yes
- ACCESSIBILITYHow a property has been adapted to meet the needs of vulnerable or disabled individuals.Read more about accessibility in our glossary page.
- Ask agent
Energy performance certificate - ask agent
6 Heather Court, Norton, Malton, YO17 8BT
NEAREST STATIONS
Distances are straight line measurements from the centre of the postcode- Malton Station0.9 miles
Notes
Staying secure when looking for property
Ensure you're up to date with our latest advice on how to avoid fraud or scams when looking for property online.
Visit our security centre to find out moreDisclaimer - Property reference 1785_194401. The information displayed about this property comprises a property advertisement. Rightmove.co.uk makes no warranty as to the accuracy or completeness of the advertisement or any linked or associated information, and Rightmove has no control over the content. This property advertisement does not constitute property particulars. The information is provided and maintained by Gilleard's Your Personal Agent, Covering Yorkshire. Please contact the selling agent or developer directly to obtain any information which may be available under the terms of The Energy Performance of Buildings (Certificates and Inspections) (England and Wales) Regulations 2007 or the Home Report if in relation to a residential property in Scotland.
*This is the average speed from the provider with the fastest broadband package available at this postcode. The average speed displayed is based on the download speeds of at least 50% of customers at peak time (8pm to 10pm). Fibre/cable services at the postcode are subject to availability and may differ between properties within a postcode. Speeds can be affected by a range of technical and environmental factors. The speed at the property may be lower than that listed above. You can check the estimated speed and confirm availability to a property prior to purchasing on the broadband provider's website. Providers may increase charges. The information is provided and maintained by Decision Technologies Limited. **This is indicative only and based on a 2-person household with multiple devices and simultaneous usage. Broadband performance is affected by multiple factors including number of occupants and devices, simultaneous usage, router range etc. For more information speak to your broadband provider.
Map data ©OpenStreetMap contributors.





