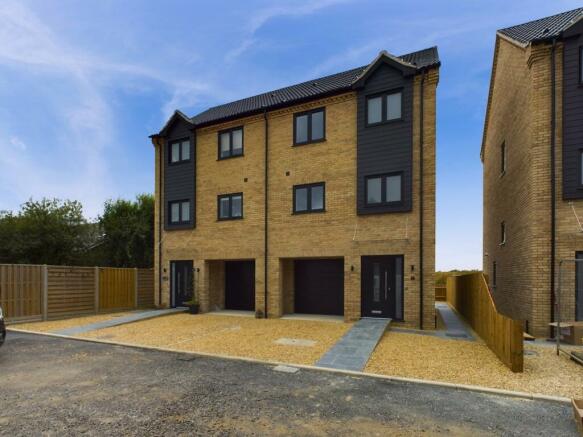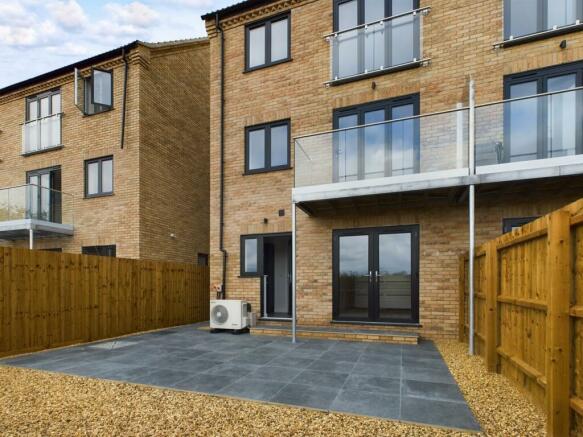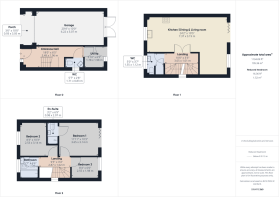
Sandpiper Way , Downham Market , PE38

Letting details
- Let available date:
- Now
- Deposit:
- £1,400A deposit provides security for a landlord against damage, or unpaid rent by a tenant.Read more about deposit in our glossary page.
- Min. Tenancy:
- 12 months How long the landlord offers to let the property for.Read more about tenancy length in our glossary page.
- Let type:
- Long term
- Furnish type:
- Unfurnished
- Council Tax:
- Ask agent
- PROPERTY TYPE
Semi-Detached
- BEDROOMS
3
- BATHROOMS
2
- SIZE
Ask agent
Key features
- Semi Detached House
- Balcony with Views over River & Countryside
- 3 Bedrooms
- En-Suite, Bathroom & 2 Cloakrooms
- Open Plan Kitchen, Dining & Living room
- Integrated Kitchen Appliances
- Garage with Electric Roller Door
- Utility Room
- Enclosed Garden with Access to River Bank
Description
**NEW BUILD HOUSE** A 3 bedroom semi detached home in a small new build development. The first floor Balcony provides superb river views and the garden gives access onto the bank ideal for countryside walks. Located close to the mainline train station which has connections to Cambridge (35mins) and London (1hr 30mins).
The property is a 3 bedroom semi detached house with an enclosed garden, driveway and garage. The home comes with a modern energy efficient air source central heating system and black flush casement UPVC double glazed windows and bi-folding patio doors with a composite front door. One of four semi detached three storey homes in the development offering spacious accommodation with a ground floor garage with electric door, entrance hall, cloakroom and utility room with access onto the enclosed garden with a gate for access onto the river bank. On the first floor is a spacious open plan kitchen, dining and living room with bi-folding doors onto the Balcony giving stunning river and countryside views. On the second floor there are 3 bedrooms an en-suite and family bathroom. The kitchen will have a built in electric oven, ceramic hob, extractor hood, dishwasher and fridge freezer. Ideally located close to the mainline train station which has connections to King's Lynn (15mins), Cambridge (35mins) and London (1hr 30mins). The town centre is also only a short walk away with good shopping and leisure facilities.
Entrance Hall
2.04m x 5.51m (6' 8" x 18' 1") Composite door to front. Stairs to first floor. Doors to cloakroom and utility room.
Cloakroom
W.C. Hand wash basin.
Utility Room
1.85m x 2.04m (6' 1" x 6' 8") Space for washing machine. Door and window to rear.
First Floor Landing
Open Plan Kitchen, Dining & Living room
7.56m x 5.34m (24' 10" x 17' 6") max. L-Shaped room. Exact kitchen specification to be confirmed. Built in electric oven, hob and extractor hood. Integrated dishwasher and fridge freezer. Bi-folding doors to Balcony. Window to rear.
Balcony
With superb river and countryside views.
Cloakroom & Services
W.C. Hand wash basin.
Second Floor Landing
Bedroom 1
3.74m x 3.18m (12' 3" x 10' 5") Bi-folding doors with Juliette balcony to rear. Door to en-suite.
En-Suite
Shower cubicle. W.C. Hand wash basin. Vinyl flooring.
Bedroom 2
3.18m x 2.54m (10' 5" x 8' 4") Window to front.
Bedroom 3
2.91m x 2.06m (9' 7" x 6' 9") Window to rear.
Bathroom
Bath. W.C. Hand wash basin. Window to front. Vinyl flooring.
Please Note
NO PETS
NO SMOKING
COUNCIL TAX BAND TBC
Brochures
Brochure 1- COUNCIL TAXA payment made to your local authority in order to pay for local services like schools, libraries, and refuse collection. The amount you pay depends on the value of the property.Read more about council Tax in our glossary page.
- Band: TBC
- PARKINGDetails of how and where vehicles can be parked, and any associated costs.Read more about parking in our glossary page.
- Yes
- GARDENA property has access to an outdoor space, which could be private or shared.
- Yes
- ACCESSIBILITYHow a property has been adapted to meet the needs of vulnerable or disabled individuals.Read more about accessibility in our glossary page.
- Ask agent
Sandpiper Way , Downham Market , PE38
NEAREST STATIONS
Distances are straight line measurements from the centre of the postcode- Downham Market Station0.1 miles
- Watlington Station4.7 miles

We are an independent estate agent
The four partners, Adam King, Richard Carter, Chris Tonroe and Paul Millar have more than 60 years' industry experience collectively. Driven by a true passion to offer a superb customer experience, we specialise in the selling and letting of properties as well as arranging mortgages. With an office in the heart of Downham Market we are determined to provide a fusion between modern technology and good traditional estate agency.
Since opening. our market share in Downham Market and surrounding areas has increased exponentially. However, we continue to offer a personal and friendly service to all our customers with honest and reliable advice.
To make sure all clients are protected, we are members of various professional bodies, such as The Property Ombudsman and Money Shield.
Notes
Staying secure when looking for property
Ensure you're up to date with our latest advice on how to avoid fraud or scams when looking for property online.
Visit our security centre to find out moreDisclaimer - Property reference 28129774. The information displayed about this property comprises a property advertisement. Rightmove.co.uk makes no warranty as to the accuracy or completeness of the advertisement or any linked or associated information, and Rightmove has no control over the content. This property advertisement does not constitute property particulars. The information is provided and maintained by King & Partners, Downham Market. Please contact the selling agent or developer directly to obtain any information which may be available under the terms of The Energy Performance of Buildings (Certificates and Inspections) (England and Wales) Regulations 2007 or the Home Report if in relation to a residential property in Scotland.
*This is the average speed from the provider with the fastest broadband package available at this postcode. The average speed displayed is based on the download speeds of at least 50% of customers at peak time (8pm to 10pm). Fibre/cable services at the postcode are subject to availability and may differ between properties within a postcode. Speeds can be affected by a range of technical and environmental factors. The speed at the property may be lower than that listed above. You can check the estimated speed and confirm availability to a property prior to purchasing on the broadband provider's website. Providers may increase charges. The information is provided and maintained by Decision Technologies Limited. **This is indicative only and based on a 2-person household with multiple devices and simultaneous usage. Broadband performance is affected by multiple factors including number of occupants and devices, simultaneous usage, router range etc. For more information speak to your broadband provider.
Map data ©OpenStreetMap contributors.






