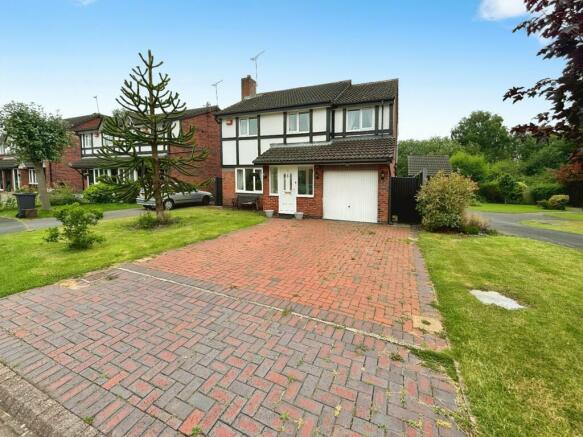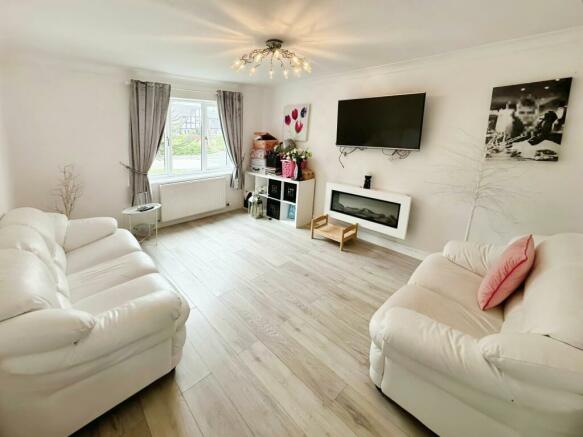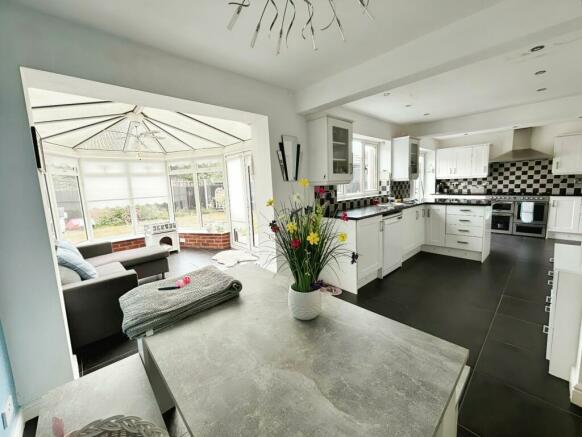Toft Close, Saltney, Chester, Cheshire West and Ches, CH4

- PROPERTY TYPE
Detached
- BEDROOMS
4
- BATHROOMS
3
- SIZE
Ask agent
Key features
- Delightful Quiet and Sought After Cul-De-Sac Location
- Spacious Accommodation throughout with superb Flow
- Open Plan Kitchen / Dining Room Open to Conservatory
- Bonus of Good Sized Utility Room
- FOUR Good Sized Bedrooms
- Two En-suite Shower rooms to Beds 1 and 2
- Larger Than Average Rear Garden that is NOT OVER LOOKED
Description
IMPORTANT NOTE TO POTENTIAL PURCHASERS & TENANTS: We endeavour to make our particulars accurate and reliable, however, they do not constitute or form part of an offer or any contract and none is to be relied upon as statements of representation or fact. The services, systems and appliances listed in this specification have not been tested by us and no guarantee as to their operating ability or efficiency is given. All photographs and measurements have been taken as a guide only and are not precise. Floor plans where included are not to scale and accuracy is not guaranteed. If you require clarification or further information on any points, please contact us, especially if you are traveling some distance to view. POTENTIAL PURCHASERS: Fixtures and fittings other than those mentioned are to be agreed with the seller. POTENTIAL TENANTS: All properties are available for a minimum length of time, with the exception of short term accommodation. Please contact the branch for details. A security deposit of at least one month’s rent is required. Rent is to be paid one month in advance. It is the tenant’s responsibility to insure any personal possessions. Payment of all utilities including water rates or metered supply and Council Tax is the responsibility of the tenant in every case.
CHT230415/2
GROUND FLOOR
Entrance Porch
Tiled flooring. UPVC double glazed door to front aspect.
Entrance Hallway
Central heating radiator. Stairs to first floor. Under-stairs storage cupboard. UPVC double glazed door to front aspect.
Lounge
4.5m x 3.5m (14' 9" x 11' 6")
Modern wall mounted feature Electric fire. Central heating radiator. Coved ceiling. Double doors to Kitchen /dining room. UPVC double glazed window to front aspect.
Kitchen / Dining Rooom
8.05m x 3.15m (26' 5" x 10' 4")
Fitted with a range of wall, base and drawer units extending to a breakfast bar with contrasting work surfaces. Space for Seven Ring gas Range style oven with extractor over. Stainless steel sink and drainer. Tiled flooring. Partially tiled elevations. Tiled flooring. Inset Spotlighting. UPVC double g lazed window and French doors to rear aspect and into garden.
Conservatory
3.48m x 2.97m (11' 5" x 9' 9")
Central heating radiator. Ceiling Fan and Light. Door to rear aspect and into garden. Open to Kitchen and Dining Area.
Utility Room
2.24m x 1.93m (7' 4" x 6' 4")
Fitted with wall and base units with contrasting work Surfaces. Plumbed for washing machine. Space for fridge. Central heating radiator. Tiled flooring.
FIRST FLOOR
Landing
Spindle balustrade.
Bedroom One
5.4m x 2.24m (17' 9" x 7' 4")
Fitted mirrored wardrobes. Central heating radiator. UPVC double glazed window to front aspect.
En-suite Shower room
Fitted with a three piece suite in white comprising of shower cubicle, wash hand basin and WC. Chrome heated towel rail. UPVC double glazed window to rear aspect.
Bedroom Two
3.53m x 2.67m (11' 7" x 8' 9")
Fitted wardrobes. Central heating radiator. UPVC double glazed window to rear aspect.
En-suite Shower Room
Fitted with a three piece suite comprising of Shower cubilce (needs Re plumbing) wash hand basin and WC. Central heating radiator. Partially tiled elevations. UPVC double glazed window to rear aspect.
Bedroom Three
3.58m x 2.54m (11' 9" x 8' 4")
Fitted wardrobe. Central heating radiator. UPVC double glazed window to front aspect.
Bedroom Four
2.82m x 2.62m (9' 3" x 8' 7")
Fitted wardrobe. Central heating radiator. UPVC double glazed window to front aspect.
Family Bathroom
Fitted with a three piece suite comprising of panelled bath with shower over, wash hand basin and WC. Chrome heated towel rail. Partially tiled elevations. UPVC double glazed window to rear aspect.
Garage
Up and over door.
Exterior
Externally there is a good sized driveway and that all important off road parking and is situated in a delightful quiet cul-de-sac location. To the rear a delightful garden t hat is NOT DIRECTLY OVERLOOKED and is mainly laid to lawn garden area and patio seating areas providing the perfect place for outside dining and enjoying the lovely warm summer evenings
Brochures
Web Details- COUNCIL TAXA payment made to your local authority in order to pay for local services like schools, libraries, and refuse collection. The amount you pay depends on the value of the property.Read more about council Tax in our glossary page.
- Band: D
- PARKINGDetails of how and where vehicles can be parked, and any associated costs.Read more about parking in our glossary page.
- Yes
- GARDENA property has access to an outdoor space, which could be private or shared.
- Yes
- ACCESSIBILITYHow a property has been adapted to meet the needs of vulnerable or disabled individuals.Read more about accessibility in our glossary page.
- Ask agent
Energy performance certificate - ask agent
Toft Close, Saltney, Chester, Cheshire West and Ches, CH4
NEAREST STATIONS
Distances are straight line measurements from the centre of the postcode- Chester Station2.5 miles
- Bache Station2.9 miles
- Hawarden Station4.6 miles
Notes
Staying secure when looking for property
Ensure you're up to date with our latest advice on how to avoid fraud or scams when looking for property online.
Visit our security centre to find out moreDisclaimer - Property reference CHT230415. The information displayed about this property comprises a property advertisement. Rightmove.co.uk makes no warranty as to the accuracy or completeness of the advertisement or any linked or associated information, and Rightmove has no control over the content. This property advertisement does not constitute property particulars. The information is provided and maintained by Reeds Rains, Chester. Please contact the selling agent or developer directly to obtain any information which may be available under the terms of The Energy Performance of Buildings (Certificates and Inspections) (England and Wales) Regulations 2007 or the Home Report if in relation to a residential property in Scotland.
*This is the average speed from the provider with the fastest broadband package available at this postcode. The average speed displayed is based on the download speeds of at least 50% of customers at peak time (8pm to 10pm). Fibre/cable services at the postcode are subject to availability and may differ between properties within a postcode. Speeds can be affected by a range of technical and environmental factors. The speed at the property may be lower than that listed above. You can check the estimated speed and confirm availability to a property prior to purchasing on the broadband provider's website. Providers may increase charges. The information is provided and maintained by Decision Technologies Limited. **This is indicative only and based on a 2-person household with multiple devices and simultaneous usage. Broadband performance is affected by multiple factors including number of occupants and devices, simultaneous usage, router range etc. For more information speak to your broadband provider.
Map data ©OpenStreetMap contributors.







