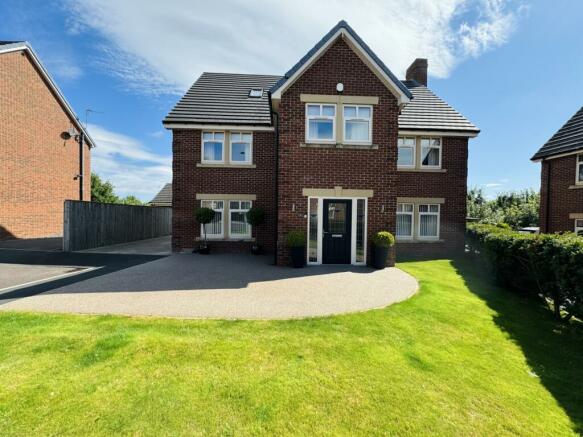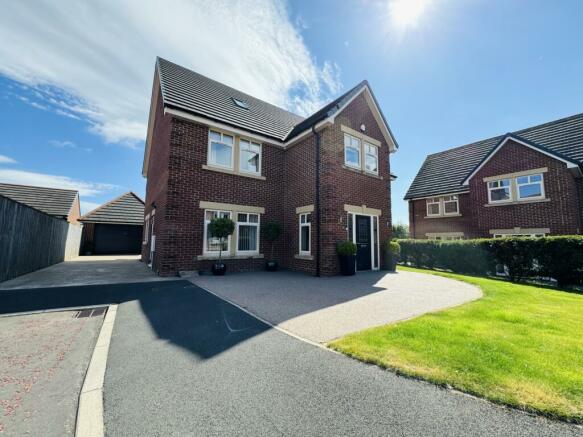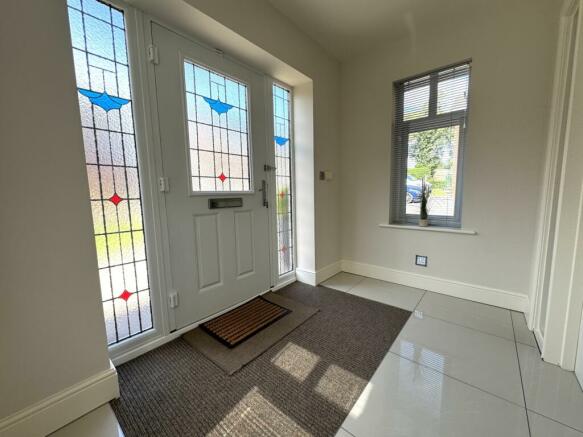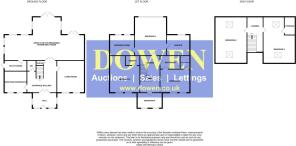
Stonelea Court, Easington, Peterlee, County Durham, SR8

- PROPERTY TYPE
Detached
- BEDROOMS
6
- BATHROOMS
3
- SIZE
Ask agent
- TENUREDescribes how you own a property. There are different types of tenure - freehold, leasehold, and commonhold.Read more about tenure in our glossary page.
Freehold
Key features
- RARE TO THE MARKET
- SOUGHT AFTER EASINGTON VILLAGE LOCATION
- SELF BUILD EXECUTIVE HOUSE
- SIX BEDROOMS
- 18FT GARAGE WITH RESIN DRIVEWAY FOR UPTO 4 CARS
- 36FT OPEN PLAN KITCHEN/DINING ROOM/FAMILY ROOM
- UTILITY ROOM
- MASTER BEDROOM WITH EN-SUITE, DRESSING ROOM AND SEA VIEWS
- PRIVATE REAR GARDEN WITH SEA VIEWS
- DOWNSTAIRS W/C
Description
Welcome to Stonelea Court, an exceptional and rare-to-the-market executive self-build residence located in the picturesque Easington Village. This exquisite 6-bedroom detached home offers unparalleled luxury and high specification throughout, featuring underfloor heating across the entire first floor and a resin driveway accommodating up to four cars.
The exterior of Stonelea Court is as impressive as its interior. The property boasts a beautifully laid-to-lawn front garden and a similarly landscaped rear garden with patio areas perfect for outdoor entertaining with spectacular sea views. The large resin driveway leads to an expansive 18ft garage, providing ample space for parking and storage.
Upon arrival, double doors open into a grand entrance hall, setting the tone for the opulence found within. The hallway, illuminated to perfection, features an elegant oak banister and a stunning illuminated staircase that leads to the first-floor landing. A convenient storage cupboard in the hall houses a centralized TV system and offers additional storage space.
The living room is a haven of comfort and sophistication, centered around a Dru gas fire with an elegant limestone Adam-style surround, creating a cosy yet luxurious ambiance complemented by subtle illumination. An additional reception room serves as a versatile space, ideal for an office or a secondary sitting area. The ground floor also includes a well-appointed downstairs w/c for added convenience.
Double doors from the entrance hall invite you into the heart of the home - the open-plan kitchen, dining, and family room. This space is designed for both functionality and style, featuring a bespoke kitchen with Italian granite work surfaces, a comprehensive range of high-specification Neff appliances, and ample wall and base units. Two sets of patio doors seamlessly connect the indoors to the rear garden, allowing for easy alfresco dining and relaxation. The family room area includes a Dru gas fire encased in exquisite Portuguese limestone, creating a cosy yet luxurious ambiance.
A dedicated utility room provides additional storage and workspace, ensuring that all household tasks are easily managed.
The first-floor landing leads to a series of beautifully appointed bedrooms:
Master Bedroom: The expansive master suite offers breath-taking sea views, a luxurious en-suite bathroom, and a spacious dressing room.
Bedroom 2: This generous bedroom features a walk-in wardrobe and an access door to the family bathroom, providing convenience and privacy.
Bedroom 3: Another en-suite bedroom, perfect for guests or family members seeking their own private space.
Bedroom 6: Versatile and spacious, suitable for use as a bedroom, study, or hobby room.
Second Floor:
The illuminated staircase continues to the second-floor landing, where you'll find:
Bedrooms 4 and 5: These rooms feature Velux windows to the front and rear elevations, flooding the space with natural light and offering stunning views.
Stonelea Court is meticulously designed to offer both luxury and practicality, with high-end finishes and thoughtful touches throughout. The property's underfloor heating ensures comfort during the colder months, new high specification CCTC cameras where installed in February 2024 which cover all aspects of the property, the property is fully wired with CAT 5 cables, and the centralized TV system keeps you connected and entertained.
Situated in the highly desirable Easington Village, Stonelea Court offers a perfect blend of rural tranquility and easy access to local amenities. The stunning sea views from various vantage points within the home further enhance its appeal, making it a truly unique and desirable property.
Stonelea Court is more than just a home; it is a lifestyle. With its impeccable design, high specifications, and prime location, this executive self-build property is a rare gem in the real estate market. Don't miss the opportunity to make this luxurious residence your own.
Hall
2.8956m x 1.651m - 9'6" x 5'5"
Accessed via a composite 92cm's door with coloured glass, two double glazed windows to the side elevations, spotlights to ceiling, low level lights, ceramic tiles with underfloor heating, double doors leading to the Entrance Hallway
Entrance Hallway
4.3942m x 4.064m - 14'5" x 13'4"
The Entrance hallway, illuminated to perfection, features an elegant oak banister and a stunning illuminated staircase that leads to the first-floor landing. A convenient storage cupboard in the hall houses a centralized TV system and offers additional storage space. Spotlights to ceiling, ceramic tiles with underfloor heating and double doors leading into the Open plan Kitchen/Dining Room/Family Room
Cloaks/Wc
1.3462m x 1.143m - 4'5" x 3'9"
Villeroy and Boch easy release low level w/c, vanity basin with splash back tiling, heated towel rail, extractor fan, spotlights to ceiling, ceramic tiles with underfloor heating
Living Room
4.064m x 3.7084m - 13'4" x 12'2"
The
living room is a haven of comfort and sophistication, centered around a Dru gas
fire with an elegant limestone Adam-style surround. Two double glazed windows to the front elevation, feature lighting and spotlights to ceiling, carpeted with under floor heating.
2nd Reception Room/Office
2.8956m x 2.0066m - 9'6" x 6'7"
Two double glazed windows to the front elevation, carpeted flooring with under floor heating, spotlights to ceiling
Open Plan Kitchen/Dining Room/Family Area
11.049m x 6.0706m - 36'3" x 19'11"
Double doors from the entrance hall invite you into the heart of the home - the open-plan kitchen, dining, and family room. This space is designed for both functionality and style, featuring a bespoke kitchen with Italian granite work surfaces, breakfast bar/Island , windowsills and splash backs, a range of bespoke wall and base units with cupboard concealing area for kettle, toaster etc. Pull out tall larder units, wine rack, pull out corner carrousels, a comprehensive range of high-specification Neff appliances; Combination microwave, electric pyrolytic oven, warming drawer, Dishwasher, 2 gas hobs, induction hob, and 'pop up' extractor that has an underfloor vent to outside. Franke 1.5 bowl Stainless steel sink with mixer tap, pop up sockets and USB points, kitchen under cabinet rope lighting, two double glazed windows to to the side elevation, two double glazed windows to the rear elevation and door leading to the conservatory.The room ben
Utility
2.7178m x 1.524m - 8'11" x 5'0"
Fitted with a range of wall and base units with Italian granite work surfaces and splashback, New Gas boiler which was fitted in February 2024, Franke inset stainless steel sink with mixer tap, extractor fan, space for dryer, plumbing for washing machine, spotlights to ceiling, ceramic tiles with under floor heating, composite door leading to the side elevation.
Landing
4.9276m x 2.8702m - 16'2" x 9'5"
Features an elegant oak banister and a stunning illuminated staircase that leads to the second-floor landing, Spotlights to ceiling
Bedroom One
4.5212m x 4.2926m - 14'10" x 14'1"
Master Bedroom with spectacular sea views through a 2.2m wide double glazed window to the rear elevation, feature ceiling with spotlights and rope lighting, radiator, thermostat/heat pad for the en-suite, full range of units, double sockets to bedside with USB connections, TV connections, 600mm wide bedside cabinets, access to the En-Suite and Dressing Room
En-Suite
3.2004m x 2.4892m - 10'6" x 8'2"
Fitted with a 4 piece suite comprising of; Villeroy & Boch 1800mm by 800mm bath with recess for toiletries, Double shower with mains supply and recess for toiletries, Vanity Basin, wall hung bidet, low level w/c, heated towel rail, illuminated bathroom cabinet with electric shaver socket, extractor fan, fully tiled walls and flooring, electric underfloor heating, feature 'starlight' fibre optics, spotlights to ceiling and a double glazed window to the rear elevation
Dressing Room
2.9972m x 2.5908m - 9'10" x 8'6"
Dressing Room fully fitted with bespoke wardrobes benefiting from pull out shoe drawers and lighting, spotlights to ceiling, radiator, double glazed window to the rear elevation
Bathroom
2.286m x 1.8796m - 7'6" x 6'2"
Fitted with a 3 piece suite comprising of; Bath with overhead shower with mains supply, vanity basin, low level w/c, illuminated mirror, heated towel rail, fully tiled walls and flooring, extractor fan, spotlights to ceiling, access door into bedroom 5
Bedroom Five
4.1402m x 3.1242m - 13'7" x 10'3"
Two double glazed windows to the front elevation, Socket with USB connections, radiator, spotlights to ceiling, access to the family bathroom, Walk in wardrobe which measures 6ft11 by 5ft06
Bedroom Two
4.1402m x 3.9878m - 13'7" x 13'1"
Two double glazed windows to the front elevation, fitted wardrobes, radiator, spotlights to ceiling, USB connection sockets
En-Suite
2.1844m x 1.1684m - 7'2" x 3'10"
Fitted with a 3 piece suite comprising of; Double shower with mains supply, vanity basin, low level w/c, heated towel rail, extractor fan, spotlights to ceiling, fully tiled walls and flooring
Bedroom Six
2.8956m x 2.7686m - 9'6" x 9'1"
Two double glazed windows to the front elevation, radiator, spotlights to ceiling
Second Floor Landing
Modern crystal Chandelier, loft access, tank store
Bedroom Three
5.0038m x 4.2164m - 16'5" x 13'10"
Two Velux windows to the front and rear elevations, fitted wardrobes, radiator, storage cupboard, two storage cupboards into the eaves
Bedroom Four
5.0038m x 4.1402m - 16'5" x 13'7"
Currently used as a home gym with a variety of equipment, TV point, Two Velux windows to the front and rear elevations, radiator
Garage
5.5372m x 4.4196m - 18'2" x 14'6"
Large detached garage accessed via Electric roller shutter benefiting from two double glazed windows to the side elevation, lighting , sockets, tap and down lights in soffits.
Externally
To the Front & Side;Laid to lawn garden with shrubs, resin driveway to the front and side, entrance door lights to the front and side dawn/dusk sensors, down lights in soffits on timers, plastic soffits and fascia's fitted in 2022.To the Rear;Laid to lawn garden with stunning sea views, two patio areas, mature boarders and outside lightsAdditionally high definition CCTV cameras where installed in February 2024 comprising of 4 cameras which cover all aspects of the property
- COUNCIL TAXA payment made to your local authority in order to pay for local services like schools, libraries, and refuse collection. The amount you pay depends on the value of the property.Read more about council Tax in our glossary page.
- Band: F
- PARKINGDetails of how and where vehicles can be parked, and any associated costs.Read more about parking in our glossary page.
- Yes
- GARDENA property has access to an outdoor space, which could be private or shared.
- Yes
- ACCESSIBILITYHow a property has been adapted to meet the needs of vulnerable or disabled individuals.Read more about accessibility in our glossary page.
- Ask agent
Energy performance certificate - ask agent
Stonelea Court, Easington, Peterlee, County Durham, SR8
NEAREST STATIONS
Distances are straight line measurements from the centre of the postcode- Horden Station2.1 miles
- Seaham Station3.9 miles
About the agent
- WE ARE SELLING HOUSES
- IN PETERLEE & THE VILLAGES:
- DETACHED SEMIS BUNGALOWS TERRACED FLATS:
- WE'VE GOT 100'S OF BUYERS REGISTERED
- PLEASE CONTACT US FOR A FREE VALUATION:
- GIVE US 15 MINUTES TO PITCH FOR YOUR CUSTOM:
- AND THE CHANCE TO TELL YOU ABOUT US
- AND THAT WE WON'T BE BEATEN ON FEES:
- WE ARE SELLING
Industry affiliations


Notes
Staying secure when looking for property
Ensure you're up to date with our latest advice on how to avoid fraud or scams when looking for property online.
Visit our security centre to find out moreDisclaimer - Property reference 10428557. The information displayed about this property comprises a property advertisement. Rightmove.co.uk makes no warranty as to the accuracy or completeness of the advertisement or any linked or associated information, and Rightmove has no control over the content. This property advertisement does not constitute property particulars. The information is provided and maintained by Dowen, Peterlee. Please contact the selling agent or developer directly to obtain any information which may be available under the terms of The Energy Performance of Buildings (Certificates and Inspections) (England and Wales) Regulations 2007 or the Home Report if in relation to a residential property in Scotland.
*This is the average speed from the provider with the fastest broadband package available at this postcode. The average speed displayed is based on the download speeds of at least 50% of customers at peak time (8pm to 10pm). Fibre/cable services at the postcode are subject to availability and may differ between properties within a postcode. Speeds can be affected by a range of technical and environmental factors. The speed at the property may be lower than that listed above. You can check the estimated speed and confirm availability to a property prior to purchasing on the broadband provider's website. Providers may increase charges. The information is provided and maintained by Decision Technologies Limited. **This is indicative only and based on a 2-person household with multiple devices and simultaneous usage. Broadband performance is affected by multiple factors including number of occupants and devices, simultaneous usage, router range etc. For more information speak to your broadband provider.
Map data ©OpenStreetMap contributors.





