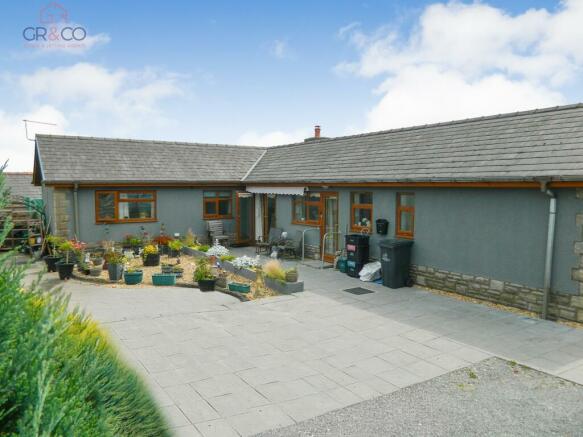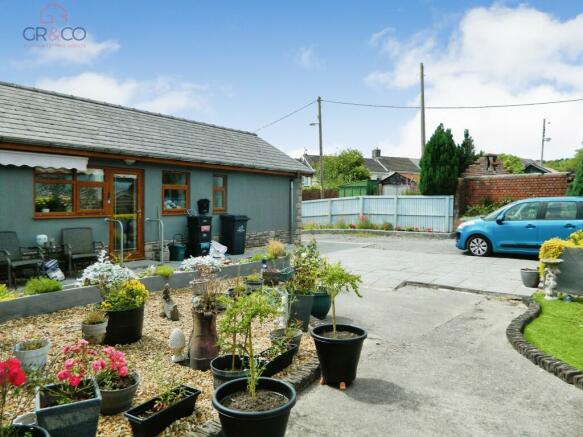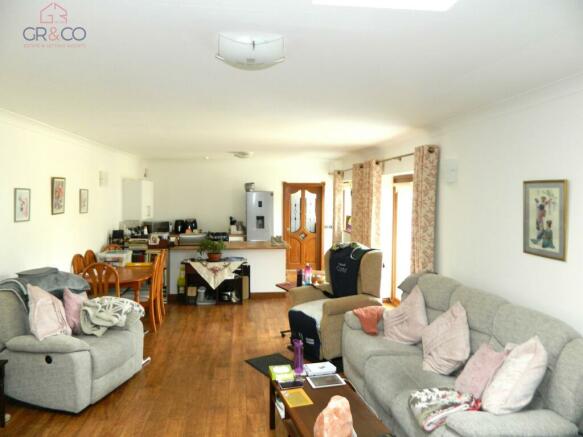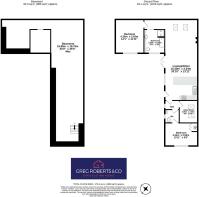Birchgrove Bungalow Ashvale, Tredegar, Blaenau Gwent. NP22 3RU

- PROPERTY TYPE
Bungalow
- BEDROOMS
2
- BATHROOMS
1
- SIZE
Ask agent
- TENUREDescribes how you own a property. There are different types of tenure - freehold, leasehold, and commonhold.Read more about tenure in our glossary page.
Freehold
Key features
- Beautifully Presented Detached Bungalow
- Nestled On Extensive Level Plot Within Private Cul-De-Sac
- Driveway Parking For 3+ Vehicles
- Two Good Sized Double Bedrooms
- Modern Fitted Kitchen Plus Utility Room
- Spacious Open Plan Living Area
- Large Versatile Basement Room (Currently Unused)
- Four Piece Family Bathroom | Separate W.C.
- Close To Shops And Local Amenities
- EPC Rating: C | Council Tax Band: D | Tenure: Freehold
Description
As you step into the property, you are immediately greeted by a sense of warmth and homeliness in the generous open plan living area with feature fireplace - the ideal space for relaxation and entertainment. The living area seamlessly connects to the modern fitted kitchen. To the right, there is a good sized utility room which compliments the kitchen. To the left of the living space, the large master bedroom awaits, featuring a spacious layout alongside a well-appointed bathroom with all the necessary facilities. A further double bedroom with adjacent W.C. is located at the opposite end of the property. From here, there is access to a large basement room (which is currently unused), offering great potential to further extend and update the property if required.
Externally, Birchgrove Bungalow boasts off-road parking for several vehicles on the gated driveway, providing a hassle-free parking solution for residents and visitors alike. The level enclosed garden/grounds are beautifully maintained offering a private outdoor retreat perfect for gardening, leisure, or social gatherings.
SITUATION
Situated only a short distance to the open spaces of Bryn Bach Parc Nature Reserve, this property is perfectly positioned to enjoy the lovely local walks on offer. Within Tredegar town there is a high street which provides an array of local shops, restaurants, public houses, a post office and a Lidl supermarket. It is steeped in natural history and surrounded by natural beauty.
Tredegar is located in the Upper Sirhowy Valley in the heart of South East Wales and is conveniently situated just off the A465 Heads of the Valley link road, providing easy access to Cardiff (approx. 23 miles), Swansea (approx. 40 miles) and beyond. The nearest train stations are a short drive to nearby Ebbw Vale and Rhymney.
ADDITIONAL INFORMATION
Local Authority | Blaenau Gwent County Council
Services | We are advised that the property is connected to mains electricity, gas, water and drainage.
Broadband | Standard, superfast and ultrafast broadband is available according to OFCOM, subject to providers terms and conditions.
Mobile | Three and O2 - Likely indoor coverage - EE, Three, O2, Vodaphone - Likely outdoor coverage according to OFCOM.
Please note that we have not tested any apparatus, fixtures, fittings, or services. Interested parties must undertake their own investigation into the working order of these items. All measurements are approximate and photographs provided for guidance only.
Viewing | Strictly by appointment with the agents - Greg Roberts and Co
Entrance
uPVC and double-glazed door into Open Plan Kitchen/Lounge/Diner.
Open Plan Kitchen/Lounge/Diner
10.30m x 4.24m (33' 10" x 13' 11")
Laminated flooring, smooth ceiling, 2x radiators, electric log effect fire, 2x Velux roof lights.
Kitchen
White gloss base and eye level units, stainless steel sink and drainer, space for cooker, space for fridge/freezer, extractor fan, uPVC and double-glazed patio doors to side, door to Hallway.
Hallway
Access to Bathroom, access to Bedroom One, radiator.
Bathroom
3.02m x 2.64m (9' 11" x 8' 8")
Tiled flooring, smooth ceiling, full length vanity unit, wash hand basin, W.C., walk-in double shower enclosure with mains shower, radiator, extractor fan, uPVC and obscured double-glazed window to front.
Bedroom 1
4.30m x 3.63m (14' 1" x 11' 11")
Laminated flooring, smooth ceiling, radiator, uPVC and double-glazed window to garden.
Lobby
Laminated flooring, smooth ceiling, door to W.C., door to Utility Room.
Utility Room
2.86m x 2.35m (9' 5" x 7' 9")
Carpet as laid, smooth ceiling, 2x velux roof windows, radiator, space for washing machine, space for tumble dryer.
WC
Laminated flooring, smooth ceiling, wash hand basin with vanity unit beneath, W.C., radiator, loft access, uPVC and double-glazed window to garden, door to Bedroom Two.
Bedroom 2
4.24m x 2.94m (13' 11" x 9' 8")
Carpet as laid, smooth ceiling, radiator, white gloss doors to cupboard housing 'Baxi' combi-boiler, trap door with steps leading to Basement, uPVC and double-glazed window to front.
Basement
15.85m Max x 10.79m Max (52' 0" Max x 35' 5" Max)
Extensive basement room, fitted with two radiators (currently unused).
Grounds
Double wooden swing gates leading to graveled driveway providing parking for several vehicles.
Low maintenance paved patio and stone areas with raised flower beds/borders, all within boundary walls and fencing.
Brochures
Brochure- COUNCIL TAXA payment made to your local authority in order to pay for local services like schools, libraries, and refuse collection. The amount you pay depends on the value of the property.Read more about council Tax in our glossary page.
- Band: D
- PARKINGDetails of how and where vehicles can be parked, and any associated costs.Read more about parking in our glossary page.
- Yes
- GARDENA property has access to an outdoor space, which could be private or shared.
- Yes
- ACCESSIBILITYHow a property has been adapted to meet the needs of vulnerable or disabled individuals.Read more about accessibility in our glossary page.
- Ask agent
Birchgrove Bungalow Ashvale, Tredegar, Blaenau Gwent. NP22 3RU
NEAREST STATIONS
Distances are straight line measurements from the centre of the postcode- Rhymney Station2.3 miles
- Ebbw Vale Town Station2.5 miles
- Pontlottyn Station2.8 miles
About the agent
Moving is a busy and exciting time and we're here to make sure the experience goes as smoothly as possible by giving you all the help you need under one roof.
The company has always used computer and internet technology, but the company's biggest strength is the genuinely warm, friendly and professional approach that we offer all of our clients.
Our record of success has been built upon a single-minded desire to provide our clients with a top class personal service, delivered by h
Industry affiliations

Notes
Staying secure when looking for property
Ensure you're up to date with our latest advice on how to avoid fraud or scams when looking for property online.
Visit our security centre to find out moreDisclaimer - Property reference PRA10934. The information displayed about this property comprises a property advertisement. Rightmove.co.uk makes no warranty as to the accuracy or completeness of the advertisement or any linked or associated information, and Rightmove has no control over the content. This property advertisement does not constitute property particulars. The information is provided and maintained by Greg Roberts and Co, Tredegar. Please contact the selling agent or developer directly to obtain any information which may be available under the terms of The Energy Performance of Buildings (Certificates and Inspections) (England and Wales) Regulations 2007 or the Home Report if in relation to a residential property in Scotland.
*This is the average speed from the provider with the fastest broadband package available at this postcode. The average speed displayed is based on the download speeds of at least 50% of customers at peak time (8pm to 10pm). Fibre/cable services at the postcode are subject to availability and may differ between properties within a postcode. Speeds can be affected by a range of technical and environmental factors. The speed at the property may be lower than that listed above. You can check the estimated speed and confirm availability to a property prior to purchasing on the broadband provider's website. Providers may increase charges. The information is provided and maintained by Decision Technologies Limited. **This is indicative only and based on a 2-person household with multiple devices and simultaneous usage. Broadband performance is affected by multiple factors including number of occupants and devices, simultaneous usage, router range etc. For more information speak to your broadband provider.
Map data ©OpenStreetMap contributors.




