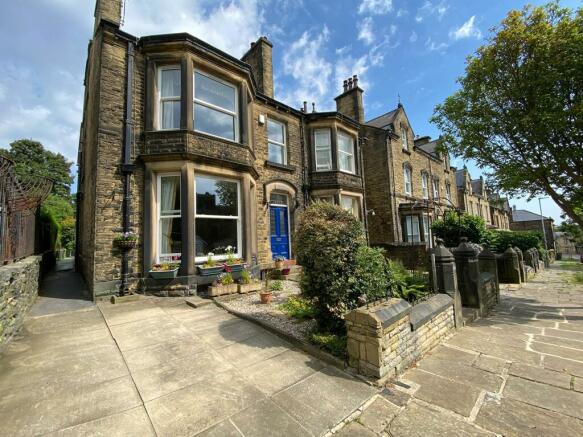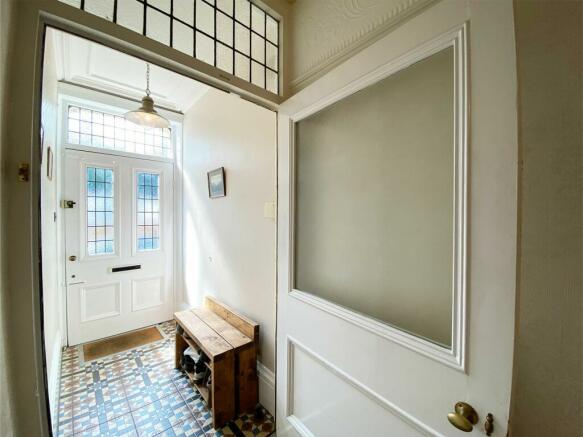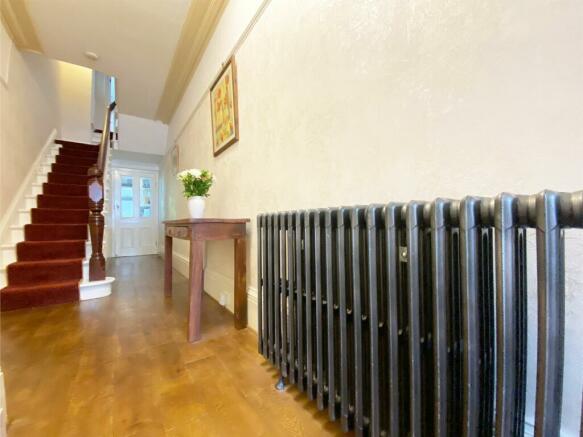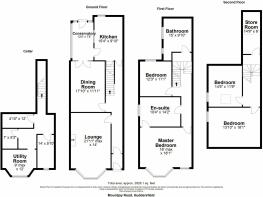
Holmcliffe, Mountjoy Road, Huddersfield

- PROPERTY TYPE
Semi-Detached
- BEDROOMS
4
- BATHROOMS
2
- SIZE
2,120 sq ft
197 sq m
- TENUREDescribes how you own a property. There are different types of tenure - freehold, leasehold, and commonhold.Read more about tenure in our glossary page.
Freehold
Key features
- 4 double bedrooms
- Beautiful period features
- Fantastic location
- Potential to further enhance
- Idyllic rear garden
Description
This grand Victorian residence is brimming with character and enhanced by elegant, tasteful décor. The property features high ceilings and generously sized rooms throughout, providing a sense of spaciousness and comfort. There is also potential for further enhancement, with the opportunity to reconfigure the cellar to suit your needs. Situated in the prestigious Edgerton area, on one of its most distinguished streets, this wonderful home offers stunning views of the Holy Trinity Church. It is conveniently close to excellent commuter links, amenities, and schools. Viewing is essential to fully appreciate the charm and accommodation this property has to offer.
EPC Rating: E
Entrance
As you step through the front door, the charming features that permeate the entire property immediately envelop you with the high coved ceiling and Victorian mosaic floor tiles, the porch provides a useful area to store outdoor garments and muddy boots before entering the main home. A door then reveals the grand entrance hallway where the impressive panelled staircase gracefully ascends to the first floor.
Lounge
The generously sized lounge features beautiful high ceilings adorned with intricate coving, adding a special and unique touch to the space. A stunning bay window floods the room with natural light, while the striking cast iron multi-fuel stove, detailed with antique tiles and set in an impressive marble surround, serves as a central focal point. One can easily imagine relaxing in this inviting space, enjoying the crackling fire and its warm ambience on chilly winter evenings.
Dining Room
The formal dining room easily accommodates a family-sized dining suite and features patio doors that open directly into the conservatory, creating a wonderfully light and airy aspect. The room also includes a charming fireplace with an electric stove set within a solid wood surround. Additionally, there is a gas point available should the prospective buyer wish to install a gas fire. This delightful room offers the perfect setting for the whole family to gather and enjoy many special moments together.
Conservatory
The conservatory can be accessed from both the kitchen and the dining room via patio doors, seamlessly extending the space for entertaining and socializing outdoors. With its exposed stonework and feature floor tiling, the conservatory offers a tranquil retreat where you can relax and enjoy the beautiful view of the rear garden.
Dining Kitchen
The kitchen features a range of soft cream shaker-style units complemented by black granite work surfaces. Integrated appliances include a wine fridge, refrigerator, and dishwasher. There's also space for a free-standing range cooker that fits perfectly into the chimney breast. The sink, ideally located beneath a window, offers picturesque views of the garden.
Cellar
The expansive cellar comprises four separate rooms, complete with plumbing and power. Two of the rooms benefit from natural light, offering incredible potential for reconfiguration. The largest room is currently used as a utility with a sink, freezer, washing machine and tumble drier. With a little imagination, this area could be transformed into an annexe, workshop, home business, or whatever you envision—the possibilities are endless!
Master Bedroom
The luxurious master suite is truly a dream bedroom. Natural light pours in through a large front-facing window and an impressive bay window, offering picturesque views of the church and treetops beyond—making it a delightful room to wake up in. High ceilings create a grand and spacious atmosphere, while a period Victorian fireplace and an inset bookshelf add further charming characteristics.
En-suite
The en-suite, accessible from both the master bedroom and the landing, offers a luxurious space to begin your day. This generously sized en-suite includes a hand-crafted unit with detailed glass that cleverly conceals the central heating boiler. It features a substantial walk-in shower with a rainhead, as well as a wash basin, heated towel rail and W.C.
House Bathroom
The exquisite stained glass door leads into the exceptionally spacious family bathroom. Featuring contemporary neutral tiles complemented by stylish wallpaper on the upper walls, this spa-inspired retreat includes a Victorian-style high cistern toilet, a wash basin, and a charming clawfoot roll-top bath. The incredibly spacious walk-in shower area adds to the indulgent nature of this bathroom, creating a perfect space to unwind and enjoy a relaxing soak.
Bedroom 2
Another double bedroom, situated at the rear of the property, offers pleasant views over the rear garden. The room continues the theme of period features with a charming Victorian fireplace serving as a focal point.
Bedroom 3
Located on the second floor, again a double size bedroom with exposed beams and storage under the eaves. The room is flooded with natural light courtesy of the large window and also a Velux.
Bedroom 4
Located on the second floor, currently used as a home office this is again a double-size bedroom with exposed beams and storage under the eaves. The room is flooded with natural light courtesy of the large window and also a Velux.
Exterior
The curb appeal of this property is truly magnificent. The grand and imposing structure stands proudly with driveway parking to the side. At the rear, you'll find a private and tranquil oasis. Passing through the wrought iron gated archway, you enter an established garden featuring a variety of mature shrubs, fruit trees, and charming potted plants that add delightful splashes of colour. A patio area is perfect for alfresco dining, while a summer house at the far end of the garden allows you to enjoy this peaceful retreat throughout the changing seasons. Outdoor lighting enhances the garden, extending your enjoyment well into the evening.
Parking - Permit
Parking - Driveway
- COUNCIL TAXA payment made to your local authority in order to pay for local services like schools, libraries, and refuse collection. The amount you pay depends on the value of the property.Read more about council Tax in our glossary page.
- Ask agent
- PARKINGDetails of how and where vehicles can be parked, and any associated costs.Read more about parking in our glossary page.
- Driveway,Permit
- GARDENA property has access to an outdoor space, which could be private or shared.
- Rear garden,Front garden
- ACCESSIBILITYHow a property has been adapted to meet the needs of vulnerable or disabled individuals.Read more about accessibility in our glossary page.
- Ask agent
Holmcliffe, Mountjoy Road, Huddersfield
NEAREST STATIONS
Distances are straight line measurements from the centre of the postcode- Huddersfield Station0.4 miles
- Lockwood Station1.1 miles
- Berry Brow Station2.0 miles
About the agent
Home & Manor is a fast growing and successful estate agency. Why? Because we're different. We were founded with the aim to provide a professional estate agency service, delivered by people you can trust.
Hello HD8!Introducing the latest expansion of Home & Manor Estate Agency - our brand-new presence in HD8! We're thrilled to announce that we're establishing a local hub to better serve you along with our Partner The Mortgage Avenue at their p
Notes
Staying secure when looking for property
Ensure you're up to date with our latest advice on how to avoid fraud or scams when looking for property online.
Visit our security centre to find out moreDisclaimer - Property reference 968c93bb-84c5-4928-b2d7-09b7650d6f5a. The information displayed about this property comprises a property advertisement. Rightmove.co.uk makes no warranty as to the accuracy or completeness of the advertisement or any linked or associated information, and Rightmove has no control over the content. This property advertisement does not constitute property particulars. The information is provided and maintained by Home & Manor, Kirkheaton. Please contact the selling agent or developer directly to obtain any information which may be available under the terms of The Energy Performance of Buildings (Certificates and Inspections) (England and Wales) Regulations 2007 or the Home Report if in relation to a residential property in Scotland.
*This is the average speed from the provider with the fastest broadband package available at this postcode. The average speed displayed is based on the download speeds of at least 50% of customers at peak time (8pm to 10pm). Fibre/cable services at the postcode are subject to availability and may differ between properties within a postcode. Speeds can be affected by a range of technical and environmental factors. The speed at the property may be lower than that listed above. You can check the estimated speed and confirm availability to a property prior to purchasing on the broadband provider's website. Providers may increase charges. The information is provided and maintained by Decision Technologies Limited. **This is indicative only and based on a 2-person household with multiple devices and simultaneous usage. Broadband performance is affected by multiple factors including number of occupants and devices, simultaneous usage, router range etc. For more information speak to your broadband provider.
Map data ©OpenStreetMap contributors.





