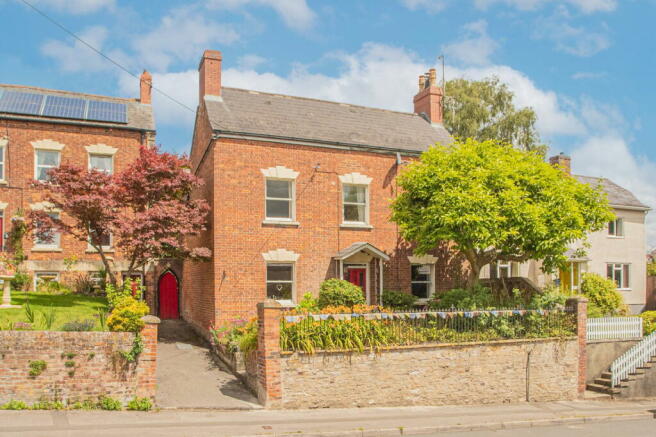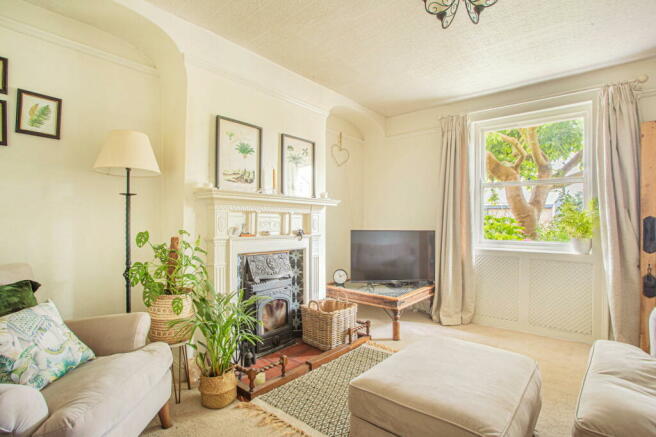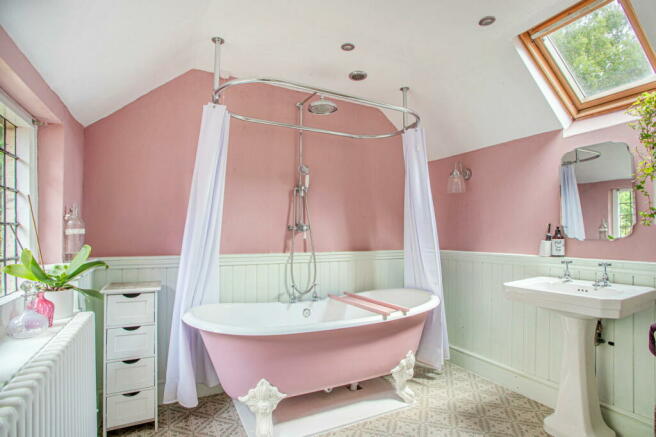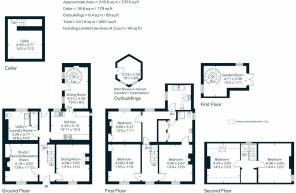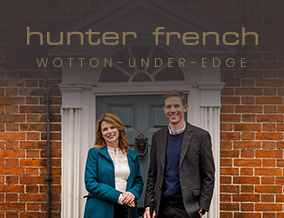
Old Town, Wotton-under-Edge
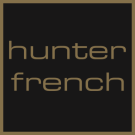
- PROPERTY TYPE
Detached
- BEDROOMS
5
- BATHROOMS
3
- SIZE
2,353 sq ft
219 sq m
- TENUREDescribes how you own a property. There are different types of tenure - freehold, leasehold, and commonhold.Read more about tenure in our glossary page.
Freehold
Key features
- Detached Double Fronted Home
- Offering a Wealth of Character Throughout
- Four Reception Rooms
- Kitchen and Separate Utility Room
- Five Double Bedrooms
- Two Bathrooms
- Private, Spacious and Established Gardens
- Within a Short Walk of the Town Centre
Description
An outstanding, detached double fronted Victorian property set in an elevated position in the heart of Wotton-under-Edge with well-proportioned accommodation and charming, enclosed, established gardens.
39 Old Town is truly a delightful and much-loved period home offering flexible living accommodation across its three floors. The property is eye-catching with its double fronted façade and enjoys a wealth of character features throughout including fireplaces and sash windows. In brief there are three reception rooms (including a garden room), a kitchen, utility room and five double bedrooms, along with two bathrooms and a cellar – in all reaching in excess of 2400sq.ft.
The property is entered into a central hallway with a wooden floor and stairs that rise to the first floor. At the far end of the hallway a door leads out into the rear courtyard, which is just one of the garden areas that accompany the house. The sitting room sits to the right of the hallway and is filled with natural light from the large sash window, and the fireplace with woodburning stove inset makes a real focal point to the room. The second reception room sits to the opposite side of the hallway with a matching sash window and enjoys parquet flooring plus an ornate open fireplace with an attractive tiled hearth. To either side of the fireplace are two alcoves one of which houses a partially glazed display cabinet. The kitchen sits to the rear and has a quarry tiled floor with fitted base cabinets and space for a range cooker. There is space and plumbing for a dishwasher, as well as space for a freestanding dresser. Beyond the kitchen is the dining room which is an elegant space with a spiral staircase in one corner leading up to the garden room. This light filled room is a very sociable space enjoying French doors opening into the garden. A utility/laundry room sits back across the hallway from the kitchen and offers generous storage along with space and plumbing for a washing machine and tumble dryer and a W.C. The cellar is also accessed from the central hallway.On the first floor, there is a double aspect central landing that provides access to three of the five bedrooms. These three rooms are well-proportioned, double bedrooms all with feature fireplaces. One of the bedrooms has access to a ‘Jack and Jill’ shower room with a useful wall of built-in storage. The second door links back to the landing, where a separate family bathroom is also found within a light filled room with a vaulted ceiling. The suite comprises a free-standing cast iron claw foot bath, wash hand basin and W.C.
On the second floor there are two further double bedrooms, which the current family use as guest rooms.
At the front of the property a series of gradual steps between established borders with a specimen tree in one corner lead to the front door. A gothic arched pedestrian gate to one side of the house opens into the rear garden. The idyllic rear garden is a real gem found in the heart of the town. Enjoying complete privacy, the garden has different areas to make the most of the space throughout the day. A lower courtyard area borders the house with a side access gateway and a series of steps rising to the main garden which is predominantly laid to lawn. There is a hexagon shaped, stone built summer house, complete with a power supply, which offers an array of uses including a home office. Other areas include a vegetable garden, pond, and a seating area that offers a secluded retreat, and various entertaining spots.
We understand the property is connected to all mains services; gas, electricity, water and drainage. Council tax band E (Stroud District Council).
EPC – D(56).
The town of Wotton-under- Edge offers a wide range of amenities, including independent retailers and supermarkets. The town also offers primary schools, the highly regarded Katherine Lady Berkeley secondary school, doctors and dentists’ surgeries, an independent cinema, along with leisure facilities. There are numerous walks and cycling opportunities from the doorstep and the Cotswold Way can be enjoyed from here. Wotton-under-Edge is situated close to the M5 motorway (Junction 14) and the A38, which gives easy access throughout the Southwest.
Brochures
Brochure 1- COUNCIL TAXA payment made to your local authority in order to pay for local services like schools, libraries, and refuse collection. The amount you pay depends on the value of the property.Read more about council Tax in our glossary page.
- Band: E
- PARKINGDetails of how and where vehicles can be parked, and any associated costs.Read more about parking in our glossary page.
- On street
- GARDENA property has access to an outdoor space, which could be private or shared.
- Yes
- ACCESSIBILITYHow a property has been adapted to meet the needs of vulnerable or disabled individuals.Read more about accessibility in our glossary page.
- Ask agent
Old Town, Wotton-under-Edge
NEAREST STATIONS
Distances are straight line measurements from the centre of the postcode- Cam & Dursley Station5.4 miles
About the agent
Hunter French Wotton-under-Edge opened its doors in April 2024 under the joint ownership of Julia Chappell and Sam Kidner, both of whom have worked within the Hunter French brand for a collective of 18 years between them.
The company prides itself in providing excellent customer service and high-quality marketing. As part of every package, professional photography comes as standard as well as detailed floorplans, local advertising within the primely positioned office on Long Street and
Notes
Staying secure when looking for property
Ensure you're up to date with our latest advice on how to avoid fraud or scams when looking for property online.
Visit our security centre to find out moreDisclaimer - Property reference S1041747. The information displayed about this property comprises a property advertisement. Rightmove.co.uk makes no warranty as to the accuracy or completeness of the advertisement or any linked or associated information, and Rightmove has no control over the content. This property advertisement does not constitute property particulars. The information is provided and maintained by Hunter French, Wotton-under-Edge. Please contact the selling agent or developer directly to obtain any information which may be available under the terms of The Energy Performance of Buildings (Certificates and Inspections) (England and Wales) Regulations 2007 or the Home Report if in relation to a residential property in Scotland.
*This is the average speed from the provider with the fastest broadband package available at this postcode. The average speed displayed is based on the download speeds of at least 50% of customers at peak time (8pm to 10pm). Fibre/cable services at the postcode are subject to availability and may differ between properties within a postcode. Speeds can be affected by a range of technical and environmental factors. The speed at the property may be lower than that listed above. You can check the estimated speed and confirm availability to a property prior to purchasing on the broadband provider's website. Providers may increase charges. The information is provided and maintained by Decision Technologies Limited. **This is indicative only and based on a 2-person household with multiple devices and simultaneous usage. Broadband performance is affected by multiple factors including number of occupants and devices, simultaneous usage, router range etc. For more information speak to your broadband provider.
Map data ©OpenStreetMap contributors.
