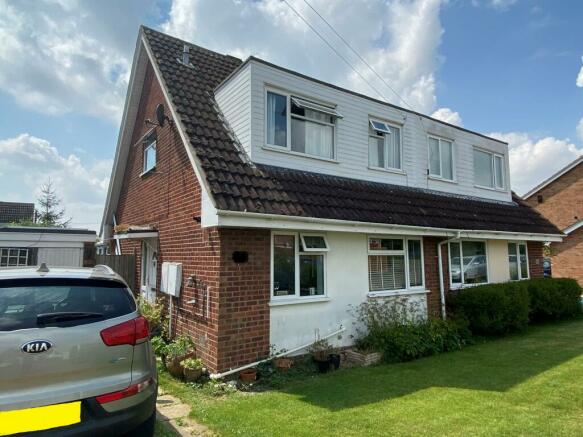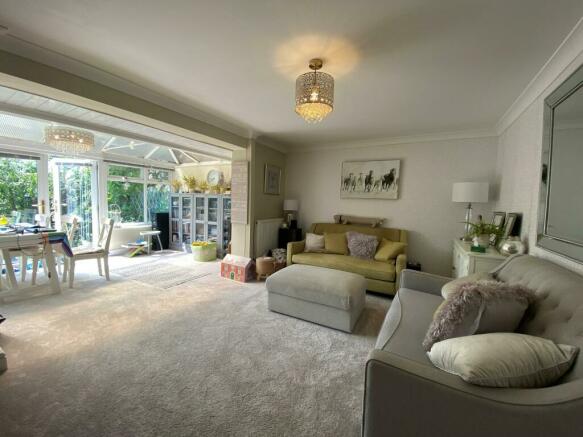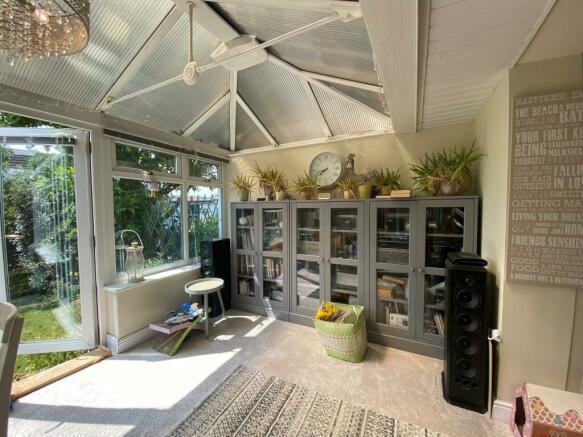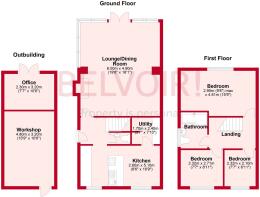Bramble End, Alconbury, PE28

- PROPERTY TYPE
Semi-Detached
- BEDROOMS
3
- BATHROOMS
2
- SIZE
Ask agent
- TENUREDescribes how you own a property. There are different types of tenure - freehold, leasehold, and commonhold.Read more about tenure in our glossary page.
Freehold
Key features
- Integrated Kitchen
- Modern Renovations
- Close to park and school
- Extended Garage
- Utility Room
- Underfloor Heating in Kitchen
Description
Belvoir is proud to present this tastefully renovated, three-bedroom semi-detached property in the sought-after village of Alconbury.
This property comprises an upgraded kitchen with porcelain tile flooring that compliments the decorated integrated storage and appliances. There is also an additional utility/pantry room through the kitchen's end. The large living room is carpeted throughout and leads to the conservatory accompanied by large windows overlooking the garden, providing plenty of natural light. The downstairs storage cupboard has been converted into an additional bathroom perfectly suited for families.
The first floor contains three bedrooms and the main bathroom. Each bedroom is carpeted throughout and has double-glazed windows. The main room is the largest of the three and comprises large double windows, a ceiling fan and a view of the back garden.
EPC rating: D. Tenure: Freehold,Lounge/Dining Room
6.00m x 4.90m (19'8" x 16'1")
Large lounge leading into the dining room. Carpeted flooring and large double-glazed windows facing the rear and back garden.
Kitchen
2.60m x 5.10m (8'6" x 16'8")
Upgraded kitchen with porcelain tile flooring and integrated storage and appliances. The kitchen has underfloor heating throughout. There is also an additional utility/pantry room through the kitchen.
Utility Room
1.70m x 2.40m (5'7" x 7'11")
The utility room currently stores a washing machine and also acts as a pantry with plenty of storage for food.
Hallway/Stairs
Bedroom 1
2.90m x 4.00m (9'6" x 13'1")
Double bedroom consisting of carpeted flooring, and a large double window overlooking the garden. there is a ceiling fan and the window is south-facing.
Bedroom 2
2.32m x 2.71m (7'7" x 8'11")
Decent-sized bedroom with front-facing double window overlooking the community. The room is decorated with neutral tones and shelving units making good use of space for storage.
Bedroom 3
2.32m x 2.10m (7'7" x 6'11")
Single bedroom with front-facing double window with views of the park and community. Decorated with neutral tones and shelving units making good use of space for storage.
Main Bathroom
The bathroom comprises a neutral-toned 3-piece suite. A wash basin, toilet and bath shower. White-tiled walls and a side-facing translucent window.
Garden
Good size garden with fresh vegetables growing and a storage shed. The garden leads round to the office/garage.
Office
2.30m x 3.20m (7'6" x 10'6")
Office that has been extended onto the back of the existing workshop garage.
Garage/Workshop
4.80m x 3.20m (15'8" x 10'6")
Garage workshop that is currently being used as bicycle storage.
Belvoir Cambridge Disclaimer
Belvoir Cambridge Disclaimer - Every care has been taken with the preparation of these Particulars but complete accuracy cannot be guaranteed. If there is any point, which is of particular importance to you, please obtain professional confirmation. All measurements quoted are approximate. These Particulars do not constitute a contract or part of a contract.
EPC - INFORMATION
The EPC for the property has been requested and is planned to be completed on the 14th Aug 2024.
This was completed and can be found on the goverment website.
Material Information
Broadband Via the openreach Website Standard Broadband & Superfast Fibre Broadband are available, we would recommend buyers to review providers to see the full options provided.
Mobile coverage Via Ofcom.org.uk states most providers likely to have coverage in this area however some the coverage may be limited, please check with your provider for further details. 5G is no coverage in this area.
- COUNCIL TAXA payment made to your local authority in order to pay for local services like schools, libraries, and refuse collection. The amount you pay depends on the value of the property.Read more about council Tax in our glossary page.
- Band: C
- PARKINGDetails of how and where vehicles can be parked, and any associated costs.Read more about parking in our glossary page.
- Driveway
- GARDENA property has access to an outdoor space, which could be private or shared.
- Private garden
- ACCESSIBILITYHow a property has been adapted to meet the needs of vulnerable or disabled individuals.Read more about accessibility in our glossary page.
- Ask agent
Energy performance certificate - ask agent
Bramble End, Alconbury, PE28
NEAREST STATIONS
Distances are straight line measurements from the centre of the postcode- Huntingdon Station3.9 miles
About the agent
Notes
Staying secure when looking for property
Ensure you're up to date with our latest advice on how to avoid fraud or scams when looking for property online.
Visit our security centre to find out moreDisclaimer - Property reference P2043. The information displayed about this property comprises a property advertisement. Rightmove.co.uk makes no warranty as to the accuracy or completeness of the advertisement or any linked or associated information, and Rightmove has no control over the content. This property advertisement does not constitute property particulars. The information is provided and maintained by Belvoir, Cambridge. Please contact the selling agent or developer directly to obtain any information which may be available under the terms of The Energy Performance of Buildings (Certificates and Inspections) (England and Wales) Regulations 2007 or the Home Report if in relation to a residential property in Scotland.
*This is the average speed from the provider with the fastest broadband package available at this postcode. The average speed displayed is based on the download speeds of at least 50% of customers at peak time (8pm to 10pm). Fibre/cable services at the postcode are subject to availability and may differ between properties within a postcode. Speeds can be affected by a range of technical and environmental factors. The speed at the property may be lower than that listed above. You can check the estimated speed and confirm availability to a property prior to purchasing on the broadband provider's website. Providers may increase charges. The information is provided and maintained by Decision Technologies Limited. **This is indicative only and based on a 2-person household with multiple devices and simultaneous usage. Broadband performance is affected by multiple factors including number of occupants and devices, simultaneous usage, router range etc. For more information speak to your broadband provider.
Map data ©OpenStreetMap contributors.




