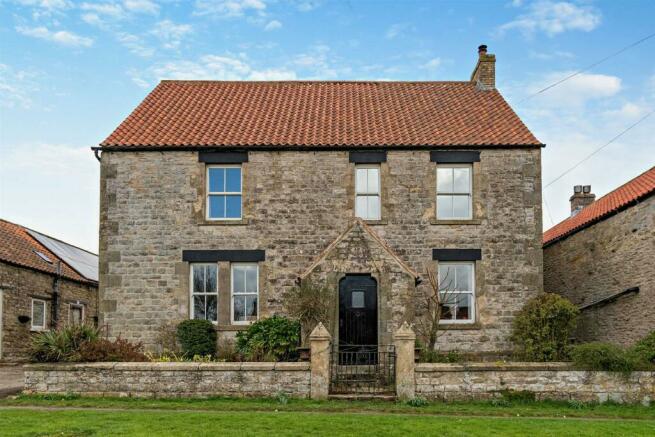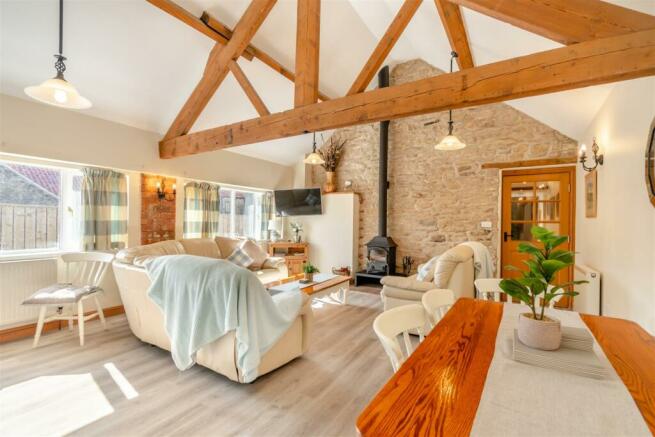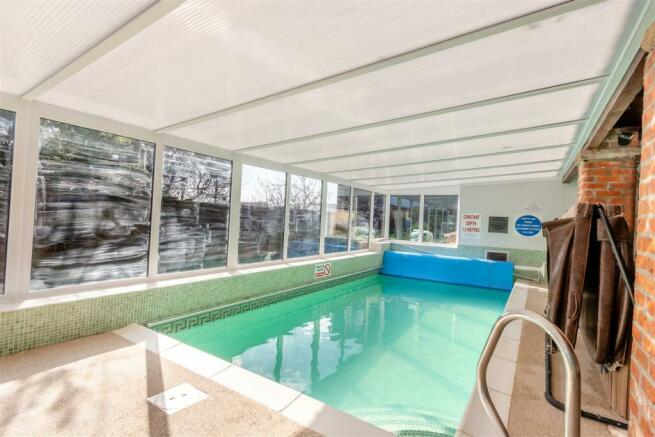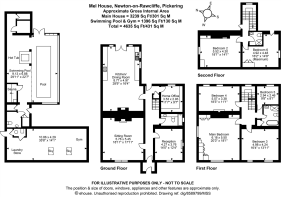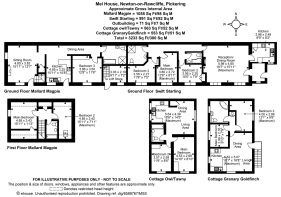Newton-on-Rawcliffe , Pickering
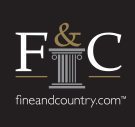
- PROPERTY TYPE
Detached
- BEDROOMS
16
- BATHROOMS
8
- SIZE
7,868 sq ft
731 sq m
- TENUREDescribes how you own a property. There are different types of tenure - freehold, leasehold, and commonhold.Read more about tenure in our glossary page.
Freehold
Key features
- Detached house built in 1880 accessed via a private drive.
- 3239 sqft. internally but the whole plot offers close to 8000 sqft
- Original period features such as fireplaces, cornicing and Victorian tiled flooring.
- Property comes with a leisure suite with a pool, hot tub and sauna, games room and a gym.
- Located in a picturesque village roughly 5 miles north of Pickering with easy access to Helmsley.
- Four Holiday Cottages that can be used as residential or holiday lets
- An additional 5th cottage, also with residential planning permission is currently being constructed.
- Main house comprises of 6 generously sized bedrooms but could easily be a 7-bedroom property.
- 2.1 acres of land, with stables, outbuildings, private garden and large pond.
- Outlined planning for a minimum of 10 logs cabins towards rear of the property.
Description
Nestled within 2.1 acres of picturesque land, Mel House is a majestic, detached residence built in 1880. Accessed via a private drive, this historic property is complemented by four immaculately finished holiday cottages. Additionally, a fifth cottage is currently under construction and has also recently received planning permission. Furthermore, there is outline planning in place for the development of a minimum of 10 log cabins towards the rear of the property. With a total internal space close to 8000 sq. ft., including the main house, leisure suite and cottages, Mel House presents an exceptional opportunity for both residential and commercial investment.
The main house, Mel House, boasts 3239 sq. ft of living space. It features six spacious bedrooms with the potential to easily convert to a 7-bedroom property. The interior marries the charm of its vintage origins with modern finishes, creating a harmonious living space. Additionally, residents can enjoy a leisure suite complete with a pool, hot tub, and sauna - the perfect relaxation haven.
The property's holiday cottages have recently been granted planning permission for residential use, offering buyers the flexibility of purchasing on commercial or residential terms. Each cottage is finished to an impeccable standard, ensuring comfort and luxury for guests. The cottages consist of two 2-bedroom and two 3-bedroom units, one of which is fully accessible for disabled users. A 5th cottage which also has approved residential planning permission is in the middle of construction.
Situated on the expansive 2.1-acre plot are stables, outbuildings, a private garden with large pond, and ample parking space. A great development opportunity with outlined planning to add a minimum of 10 log cabins unlocks further potential, with the capacity to expand and create a new revenue stream.
Mel House showcases the best of both worlds. Despite its age, the vintage charm of its 1880 origins is beautifully complemented by modern finishes, creating an elegant and inviting ambiance throughout. With the recent planning permission, the holiday cottages offer a unique investment opportunity. Buyers have the flexibility to purchase on a residential basis allowing for advantageous financing options tailored to individual needs.
Indulge in the property's leisure suite, where you can unwind in the pool, soothe your muscles in the hot tub, or detoxify in the sauna - all within the comforts of your own home. The expansive 2.1-acre plot offers endless possibilities, whether you envisage a tranquil garden oasis that includes a vast pond full of wildlife or equestrian pursuits with the existing stables.
In conclusion, Mel House is more than just a property; it's a lifestyle opportunity. With its unique blend of heritage charm, modern amenities, and versatile investment potential, this exceptional estate offers a rare chance to own a piece of history while securing a promising future. The current owners are motivated with no onward chain so contact us today to discover more about this extraordinary property and start envisioning the endless possibilities that await at Mel House.
Please be aware this property is sourced by Biomass Heating.
Please note:
Part A:
- Property Type: Freehold,
- EPC Rating House: D,
- EPC Rating Cottages: A
- Council Tax Band: F.
Part B:
Parking arrangements:
-Ample Parking
Number & Type of Rooms:
Main House
Bedrooms 6 possibly 7
Bathrooms 4, Of Which Ensuite 0
Total Toilets 4
Reception Rooms 2
Cottages
There are 4 Cottages and Collectively they have
Bedrooms 9
Bathrooms 6
Total Toilets 6
Part C: Additional Information
-Broadband: Zen 900mg
-Mobile Network: The seller has informed us that their mobile phone network is Vodafone, and they have no issues getting reception.
-Drainage: Mains drains serve the property.
- Access rights: Private property.
Upon receipt of any offer these steps will follow.
1. Any offer put forward will be qualified by Anita, our independent financial advisor who will give you a call to discuss how you will be funding this purchase.
2. We require proof of your finances for your purchase. This will be evidence of where your cash is held e.g. bank statement, proof of mortgage/mortgage in principal or if your finances are from a sale on a property, we will require details of your solicitor acting for you to confirm.
3. Once a sale is agreed you will then be required to provide solicitor details. We can provide you with a competitive conveyancing quote.
4. Further documents required from you in person are: photo ID, passport/driving licence and proof of current address dated within the last 3 months, utility bill, council tax or mortgage statement.
5. We will conduct an electronic anti-money laundering check on you as per the regulations we are to adhere set out by HMRC.
6. Once your mortgage has been formally offered, the property will be marked as Sold Subject to Contract.
Brochures
Newton-on-Rawcliffe , Pickering Brochure- COUNCIL TAXA payment made to your local authority in order to pay for local services like schools, libraries, and refuse collection. The amount you pay depends on the value of the property.Read more about council Tax in our glossary page.
- Band: F
- PARKINGDetails of how and where vehicles can be parked, and any associated costs.Read more about parking in our glossary page.
- Yes
- GARDENA property has access to an outdoor space, which could be private or shared.
- Yes
- ACCESSIBILITYHow a property has been adapted to meet the needs of vulnerable or disabled individuals.Read more about accessibility in our glossary page.
- Ask agent
Newton-on-Rawcliffe , Pickering
NEAREST STATIONS
Distances are straight line measurements from the centre of the postcode- Grosmont Station9.2 miles
About the agent
Welcome to Fine & Country York, we offer luxury properties for sale within the County of Yorkshire. Our very specialist regional knowledge of this specific market ensures that you receive the very best service, whether you are buying or selling a property in York or surrounding regions.
Our local knowledge of Yorkshire and more specifically the luxury property market within the York region enables us to deliver the best results possible.
Experience
Every Fine & Countr
Notes
Staying secure when looking for property
Ensure you're up to date with our latest advice on how to avoid fraud or scams when looking for property online.
Visit our security centre to find out moreDisclaimer - Property reference 33013837. The information displayed about this property comprises a property advertisement. Rightmove.co.uk makes no warranty as to the accuracy or completeness of the advertisement or any linked or associated information, and Rightmove has no control over the content. This property advertisement does not constitute property particulars. The information is provided and maintained by Fine & Country, York. Please contact the selling agent or developer directly to obtain any information which may be available under the terms of The Energy Performance of Buildings (Certificates and Inspections) (England and Wales) Regulations 2007 or the Home Report if in relation to a residential property in Scotland.
*This is the average speed from the provider with the fastest broadband package available at this postcode. The average speed displayed is based on the download speeds of at least 50% of customers at peak time (8pm to 10pm). Fibre/cable services at the postcode are subject to availability and may differ between properties within a postcode. Speeds can be affected by a range of technical and environmental factors. The speed at the property may be lower than that listed above. You can check the estimated speed and confirm availability to a property prior to purchasing on the broadband provider's website. Providers may increase charges. The information is provided and maintained by Decision Technologies Limited. **This is indicative only and based on a 2-person household with multiple devices and simultaneous usage. Broadband performance is affected by multiple factors including number of occupants and devices, simultaneous usage, router range etc. For more information speak to your broadband provider.
Map data ©OpenStreetMap contributors.
