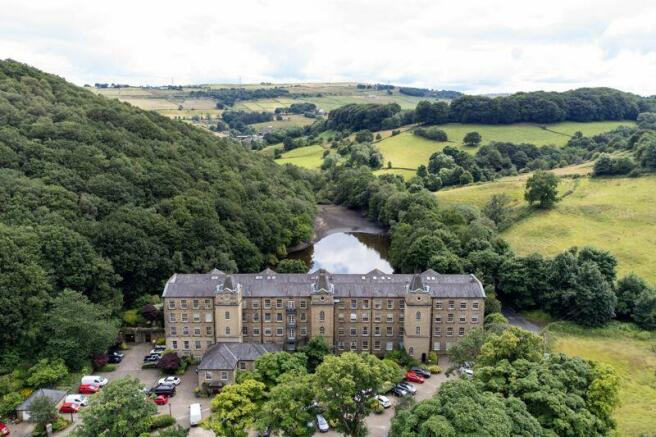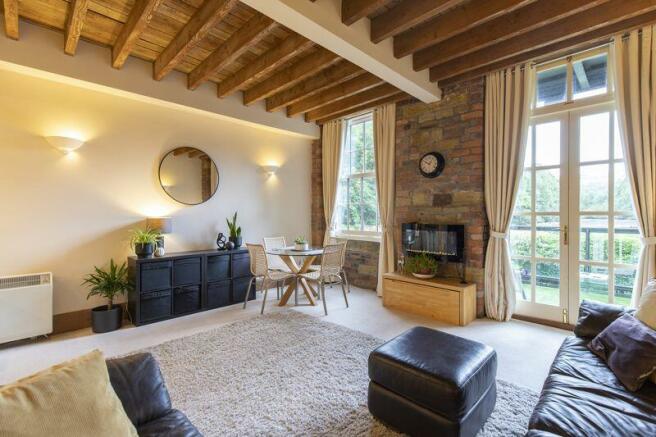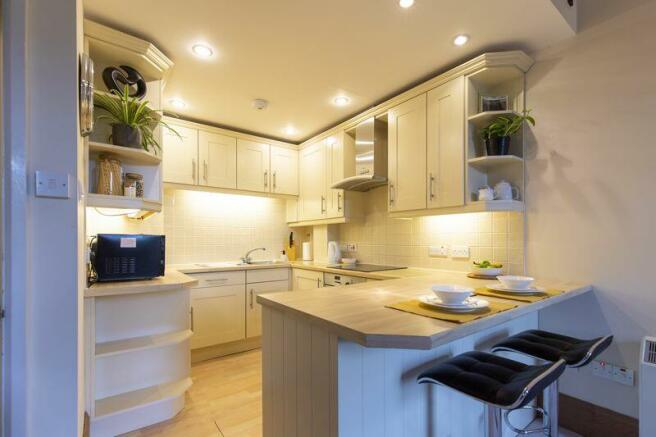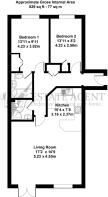15 Calder, Barkisland Mill HX4 0HG

- PROPERTY TYPE
Apartment
- BEDROOMS
2
- BATHROOMS
2
- SIZE
Ask agent
Key features
- WELL-PRESENTED FIRST FLOOR APARTMENT
- STUNNING LAKE & WOODLAND VIEWS
- OPEN PLAN LIVING ROOM / KITCHEN WITH BALCONY
- FITTED KITCHEN WITH INTEGRATED APPLIANCES
- USEFUL UTILITY CUPBOARD
- TWO DOUBLE BEDROOMS WITH BUILT IN STORAGE
- SHOWER ROOM & EN-SUITE BATHROOM
- COMMUNAL POOL & GYM
- SOUGHT-AFTER LOCATION
- OFF ROAD PARKING
Description
Inside this exquisite property, you'll find exposed stone walls, timber ceilings, and original beams that exude rustic elegance. The home features two spacious double bedrooms, with en-suite bathroom as well as an additional shower room for convenience.
Residents can enjoy an array of on-site amenities, including a gym and swimming pool. Generous parking and the presence of a dedicated caretaker add to the convenience and security of this desirable property.
ACCOMMODATION
Entrance Hall
Living Room / Kitchen
Bedroom 1
En-suite Bathroom
Bedroom 2
Shower Room
COUNCIL TAX
E
INTERNAL
This spacious, dual aspect, first floor apartment is entered from the communal hallway into the entrance hall which has a useful utility cupboard with plumbing for a washing machine or space for a dryer.
The delightful, south-facing living room is open to the kitchen and flooded with light from the tall window and French doors which open onto the balcony which provides fabulous lake and woodland views.
The kitchen is fitted with a range of shaker style units with complementary worktops extending into a breakfast bar and equipped with Neff appliances including electric oven with four-ring induction hob and filter canopy over, integrated fridge, freezer and dishwasher.
There are two double bedrooms with built-in wardrobes. Bedroom 1 benefits from an en-suite bathroom housing a bath, WC and wash basin housed in a vanity unit with illuminated mirror over. In addition, there is a three-piece shower room with corner shower unit, WC and pedestal wash basin with illuminated mirror over.
EXTERIOR & COMMUNAL FACILITIES
Barkisland Mill provides superb leisure facilities including a fully equipped gym, swimming pool with steam room and fishing rights on the lake. The surrounding 8 acres of grounds include delightful woodland walks and magnificent views. There is generous car-parking and lift access, and an onsite caretaker.
LOCATION
The charming village of Barkisland is within walking distance, with a village store and post office, pub, cricket club, church and school. The neighbouring villages of Ripponden and West Vale boast extensive facilities including a dentist, health centre and a selection of shops, pubs and restaurants.
The M62 (J22 & J24) is within 10 minutes’ drive and there is a mainline railway station at Sowerby Bridge, only 10 minutes away.
SERVICES
The property benefits from mains electric, sewerage and water. Heating provided by storage heaters. The windows were replaced in 2023 with Grade A double glazed units.
TENURE & FEES
Leasehold. Residue of 999 years from 1 January 2000. Maintenance fees are £2791.71 per annum. Ground Rent £100 per annum.
DIRECTIONS
From Ripponden take the Elland Road uphill and on passing the Fleece Inn bear right to Barkisland. Proceed over two junctions, passing the village shop/post office on the right into Stainland Road. Continue through the village and down the hill and Barkisland Mill is on the right-hand side just after the junction with Branch Road. The entrance to Calder is via the middle of the three towers.
IMPORTANT NOTICE
These particulars are produced in good faith, but are intended to be a general guide only and do not constitute any part of an offer or contract. No person in the employment of VG Estate Agent has any authority to make any representation of warranty whatsoever in relation to the property. Photographs are reproduced for general information only and do not imply that any item is included for sale with the property. All measurements are approximate. Sketch plan not to scale and for identification only. The placement and size of all walls, doors, windows, staircases and fixtures are only approximate and cannot be relied upon as anything other than an illustration for guidance purposes only.
MONEY LAUNDERING REGULATIONS
In order to comply with the ‘Money Laundering, Terrorist Financing and Transfer of Funds (Information on the Payer) Regulations 2017’, intending purchasers will be asked to produce identification documentation and we would ask for your co-operation in order that there will be no delay in agreeing the sale.
Brochures
Property BrochureFull Details- COUNCIL TAXA payment made to your local authority in order to pay for local services like schools, libraries, and refuse collection. The amount you pay depends on the value of the property.Read more about council Tax in our glossary page.
- Band: E
- PARKINGDetails of how and where vehicles can be parked, and any associated costs.Read more about parking in our glossary page.
- Yes
- GARDENA property has access to an outdoor space, which could be private or shared.
- Yes
- ACCESSIBILITYHow a property has been adapted to meet the needs of vulnerable or disabled individuals.Read more about accessibility in our glossary page.
- Ask agent
Energy performance certificate - ask agent
15 Calder, Barkisland Mill HX4 0HG
NEAREST STATIONS
Distances are straight line measurements from the centre of the postcode- Sowerby Bridge Station2.3 miles
- Slaithwaite Station3.6 miles
- Halifax Station3.7 miles
About the agent
Since opening in Ripponden in January 2002. VG Estate Agent has quickly grown to be an effective player in the housing market of the Ryburn valley and surrounding villages. Virginia Galloway, FNAEA brings great emphasis on personal service, with all aspects of selling being overseen by Virginia and her experienced team of sales negotiators.
VG Estate Agent has now successfully expanded selling & letting property beyond just the Ryburn Valley, including many of the prime areas of Calder
Industry affiliations



Notes
Staying secure when looking for property
Ensure you're up to date with our latest advice on how to avoid fraud or scams when looking for property online.
Visit our security centre to find out moreDisclaimer - Property reference 12430146. The information displayed about this property comprises a property advertisement. Rightmove.co.uk makes no warranty as to the accuracy or completeness of the advertisement or any linked or associated information, and Rightmove has no control over the content. This property advertisement does not constitute property particulars. The information is provided and maintained by V G Estate Agent, Ripponden. Please contact the selling agent or developer directly to obtain any information which may be available under the terms of The Energy Performance of Buildings (Certificates and Inspections) (England and Wales) Regulations 2007 or the Home Report if in relation to a residential property in Scotland.
*This is the average speed from the provider with the fastest broadband package available at this postcode. The average speed displayed is based on the download speeds of at least 50% of customers at peak time (8pm to 10pm). Fibre/cable services at the postcode are subject to availability and may differ between properties within a postcode. Speeds can be affected by a range of technical and environmental factors. The speed at the property may be lower than that listed above. You can check the estimated speed and confirm availability to a property prior to purchasing on the broadband provider's website. Providers may increase charges. The information is provided and maintained by Decision Technologies Limited. **This is indicative only and based on a 2-person household with multiple devices and simultaneous usage. Broadband performance is affected by multiple factors including number of occupants and devices, simultaneous usage, router range etc. For more information speak to your broadband provider.
Map data ©OpenStreetMap contributors.




