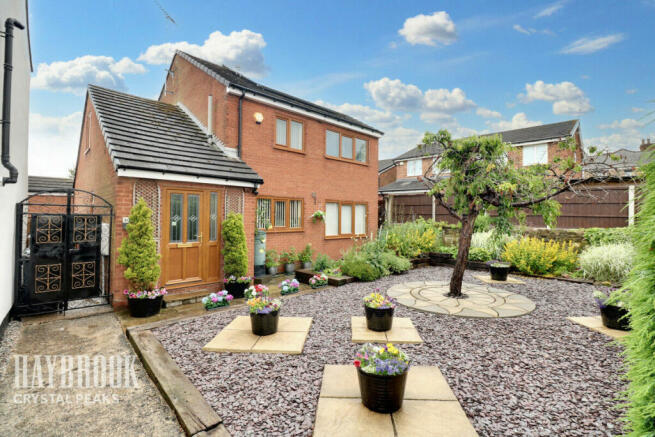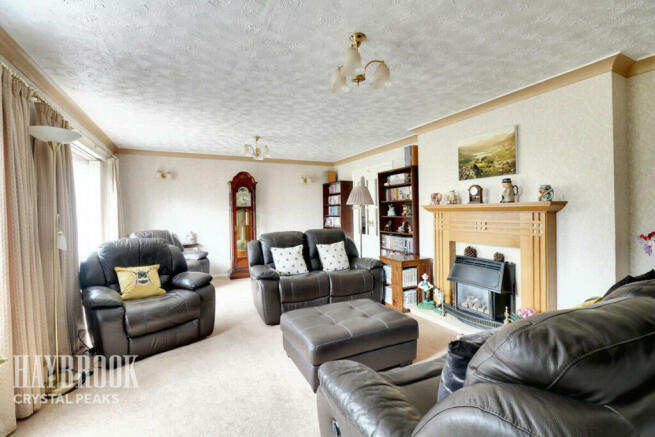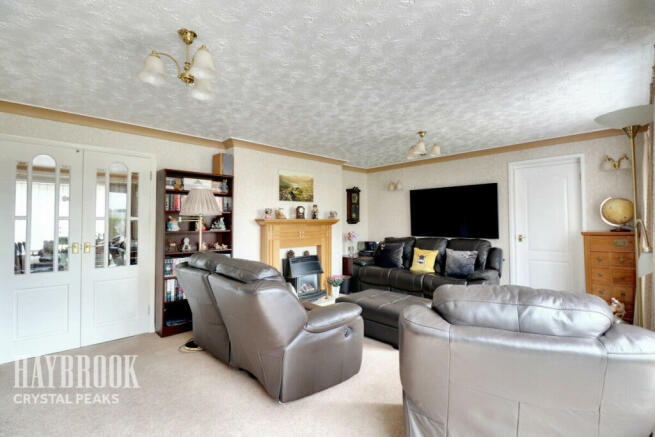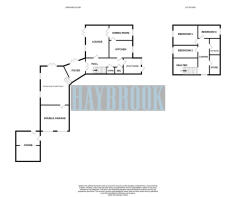
Rotherham Road, Swallownest

- PROPERTY TYPE
Detached
- BEDROOMS
3
- BATHROOMS
1
- SIZE
Ask agent
- TENUREDescribes how you own a property. There are different types of tenure - freehold, leasehold, and commonhold.Read more about tenure in our glossary page.
Freehold
Key features
- DETACHED HOME IN SWALLOWNEST
- ENTERTAINMENT ROOM WITH SNOOKER TABLE AND BAR
- WELL THOUGHT OUT LIVING ACCOMODATION
- PRISTINE GARDENS FRONT AND REAR
- DOUBLE GARAGE AND DRIVEWAY
- GARDEN STORE ROOM
- SPACIOUS HOME WITH UNIQUE FEATURES
- NO ONWARD CHAIN
Description
Welcome to this versatile and individually built detached home located in the desirable area of Swallownest. This property offers an exceptional living experience, catering to a variety of needs with its adaptable layout, spacious rooms, and potential for annex or home office space. Ideal for families, home workers, or those seeking additional guest accommodation, this home is truly unique.
Key Features:
Flexible Layout: Offering three, four or five bedrooms, this home provides ample space and flexibility to suit your lifestyle needs. The potential for a home office or an annex makes it perfect for modern living.
Spacious Interiors: Each room within the property is generously proportioned, ensuring a comfortable and airy living environment. The thoughtful design and high-quality finishes throughout create an inviting atmosphere.
Immaculate Gardens: The well-maintained, established gardens are a standout feature, providing a tranquil outdoor space for relaxation and entertaining. Whether you’re a keen gardener or simply enjoy outdoor living, these gardens are sure to impress.
Double Garage and Garden Store: The property boasts a double garage, offering secure parking and additional storage space. There is also a garden store, ideal for keeping gardening tools and equipment organized.
Convenient Location: Situated close to local amenities, this home provides easy access to shops, schools, and healthcare facilities. Additionally, the nearby countryside offers picturesque walks and outdoor activities.
Excellent Connectivity: With motorway links just a short drive away, commuting to nearby cities and towns is effortless. This location combines the peace of suburban living with the convenience of excellent transport links.
Whether you’re looking for a family home with plenty of space, a property with potential for a home office, or an adaptable living space for guests or extended family, this home in Swallownest offers it all. Don’t miss the opportunity to make this versatile and beautifully presented property your own.
For more information or to arrange a viewing, please contact us today.
Entrance
uPVC partially glazed door leading to:
Utility Room
9'5" x 7'4" (2.89m x 2.25m)
Traditional wall and base units with complementary work surfaces, space for fridge/freezer, automatic washing machine and vented tumble dryer. Down lighting and coving. Tile effect cushion flooring and open aspect to:
Kitchen
12'0" x 9'6" (3.67m x 2.91m)
Continuation of the traditional hardwood wall and base units with complementary work surfaces, incorporating 1 1/2 bowl sink with mixer tap and drainer, space for dish washer and range style oven with extractor above. Splash back tiling, coving and downlighting, door leading to dining room and hallway. Front facing window.
Dining Room
11'10" x 10'1" (3.63m x 3.09m)
An ideal entertaining space conveniently located in-between the kitchen and lounge. Front facing window and French doors leading to:
Lounge
19'11" x 13'7" (6.08m x 4.16m)
Spacious and versatile room with rear facing window and patio doors giving views of the immaculately presented garden. Gas feature fire with surround, decorative coving and further door leading to hallway.
Inner Hall
This feature of the home has vaulted ceiling, stairs rising to first floor and storage cupboards, exposed brick wall wood effect laminate flooring and access to rear foyer and downstairs W/C
Downstairs W/C
Vanity hand wash basin, W/C, side facing window and partial tiling to the walls and floor.
Rear Lobby
uPVC Partially glazed door giving access to rear garden, wood effect laminate flooring, wall lights, coving and door leading to:
Entertaining Room
15'5" x 25'4" (4.72m x 7.73m)
Versatile room currently housing full sized snooker table and bar area. Would be ideal for home workers, adding additional bedrooms or annexe. Two high rear facing window and uPVC patio doors leading to garden, fitted bar area and door leading to double garage.
First Floor Landing
Side facing window, loft access and storage cupboard 1.85m x 2.24m into recess.
Bedroom One
13'7" x 11'0" (4.16m x 3.36m)
Rear facing window, coving.
Bedroom Two
8'7" x 13'8" (2.62m x 4.19m)
Rear facing window and coving.
Bedroom Three
10'1" x 11'10" (3.09m x 3.63m)
Currently used as a home office this room has front facing window and coving to the ceiling.
Family Bathroom
8'9" x 9'4" (2.67m x 2.87m)
Four piece suite comprising of corner bath, double shower enclosure, W/C and basin, partially tiled walls cushion flooring, coving and front facing window.
Outside Front
Wrought iron gated access to well established ornamental garden packed with shrubs small trees and plants and enclosed by hedgerow. Wrought iron gated access to side storage area.
Outside Rear
Well loved fully enclosed rear garden with split level patio areas, artificial lawn and boarders packed with well established plants, shrubs and small trees. Further private patio area ideal for potting and leading to outside garden store, previously a stable.
Garden Store
12'8" x 12'11" (3.87m x 3.95m)
Previously used as a stable this handy room has door leading to driveway and garden, power and lighting. Would make an ideal conversion to home office/ gym.
Double Garage
14'4" x 15'8" (4.39m x 4.78m)
Side access door leading to garden, rear door leading to entertaining room and two roller garage doors leading to driveway, power and lighting.
Driveway
Accessed from School Street, ample parking for two vehicles.
Agents Note
This home benefits from owned outright solar panels on an attractive feeding tariff providing huge reductions in current energy bills. Further details on request.
Disclaimer
Haybrook Estate Agents also offer a professional, ARLA accredited Lettings and Management Service. If you are considering renting your property in order to purchase, are looking at buy to let or would like a free review of your current portfolio then please call the Lettings Branch Manager on the number shown above.
Haybrook Estate Agents is the seller's agent for this property. Your conveyancer is legally responsible for ensuring any purchase agreement fully protects your position. We make detailed enquiries of the seller to ensure the information provided is as accurate as possible. Please inform us if you become aware of any information being inaccurate.
Brochures
Brochure 1- COUNCIL TAXA payment made to your local authority in order to pay for local services like schools, libraries, and refuse collection. The amount you pay depends on the value of the property.Read more about council Tax in our glossary page.
- Band: D
- PARKINGDetails of how and where vehicles can be parked, and any associated costs.Read more about parking in our glossary page.
- Yes
- GARDENA property has access to an outdoor space, which could be private or shared.
- Yes
- ACCESSIBILITYHow a property has been adapted to meet the needs of vulnerable or disabled individuals.Read more about accessibility in our glossary page.
- Ask agent
Rotherham Road, Swallownest
NEAREST STATIONS
Distances are straight line measurements from the centre of the postcode- Woodhouse Station1.4 miles
- Beighton/Drake House Lane Tram Stop1.7 miles
- Crystal Peaks Tram Stop2.0 miles
About the agent
Talk to the Haybrook estate agency team if you are keen to buy or sell property in the Sheffield suburb of Crystal Peaks.
Haybrook estate agents Crystal Peaks is part of the UK's largest independent estate agent. Every year thousands of people trust in us to help them find their dream property or get the best price for their home.
If you like the idea of having everything on your doorstep, Crystal Peaks is for you. There are great road and multiple
Industry affiliations

Notes
Staying secure when looking for property
Ensure you're up to date with our latest advice on how to avoid fraud or scams when looking for property online.
Visit our security centre to find out moreDisclaimer - Property reference 0308_HAY030879769. The information displayed about this property comprises a property advertisement. Rightmove.co.uk makes no warranty as to the accuracy or completeness of the advertisement or any linked or associated information, and Rightmove has no control over the content. This property advertisement does not constitute property particulars. The information is provided and maintained by Haybrook, Crystal Peaks. Please contact the selling agent or developer directly to obtain any information which may be available under the terms of The Energy Performance of Buildings (Certificates and Inspections) (England and Wales) Regulations 2007 or the Home Report if in relation to a residential property in Scotland.
*This is the average speed from the provider with the fastest broadband package available at this postcode. The average speed displayed is based on the download speeds of at least 50% of customers at peak time (8pm to 10pm). Fibre/cable services at the postcode are subject to availability and may differ between properties within a postcode. Speeds can be affected by a range of technical and environmental factors. The speed at the property may be lower than that listed above. You can check the estimated speed and confirm availability to a property prior to purchasing on the broadband provider's website. Providers may increase charges. The information is provided and maintained by Decision Technologies Limited. **This is indicative only and based on a 2-person household with multiple devices and simultaneous usage. Broadband performance is affected by multiple factors including number of occupants and devices, simultaneous usage, router range etc. For more information speak to your broadband provider.
Map data ©OpenStreetMap contributors.





