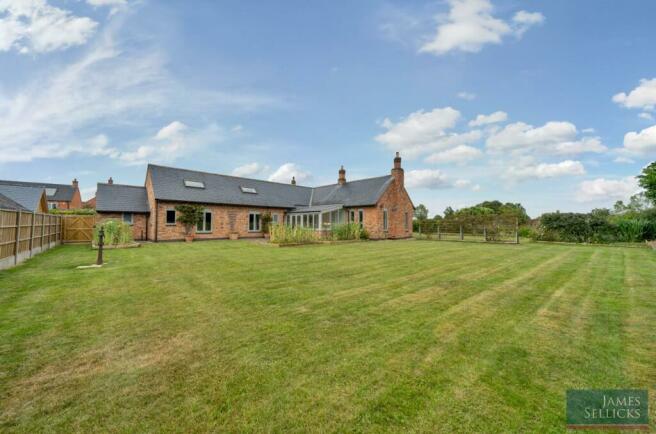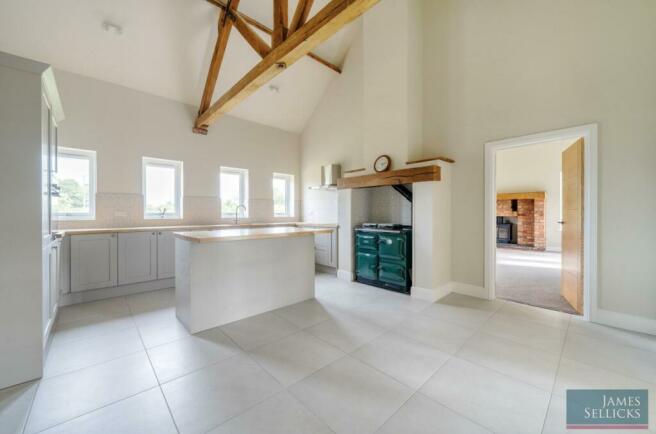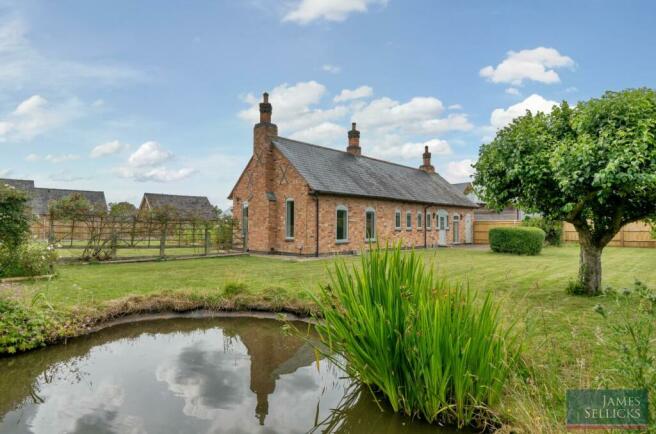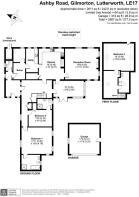
Ashby Road, Gilmorton, Lutterworth, Leicestershire

- PROPERTY TYPE
Detached
- BEDROOMS
3
- BATHROOMS
3
- SIZE
2,611 sq ft
243 sq m
- TENUREDescribes how you own a property. There are different types of tenure - freehold, leasehold, and commonhold.Read more about tenure in our glossary page.
Freehold
Key features
- Entrance porch, reception hall & cloakroom
- two ground floor bedrooms with en-suites
- superb sitting room
- sun room
- dining kitchen & utility
- first floor bedroom with dressing room & en-suite
- gated shared driveway & • detached double garage
- large lawned gardens with field views
- freehold
- EPC - D
Description
Accommodation - The property is entered via a solid wood front door with glazed inset and windows either side into a porch with wooden flooring, inset ceiling spotlights and a glazed and wooden inner door into a bright, double-height, reception hall with wooden flooring and inset ceiling spotlights, housing the return staircase to the first floor, built-in storage and a useful ground floor cloakroom providing a two piece suite. The spacious, elegant sitting room boasts a vaulted ceiling with exposed beams, enjoys an abundance of natural light views of the garden to three sides by virtue of six windows and has a feature brick fireplace with an oak mantel beam and inset cast iron log burner on a slate hearth.
The dining kitchen also has a vaulted ceiling with exposed beams, enjoys views over the garden from four windows to the rear and boasts an excellent range of soft grey eye and base level units and drawers, ample wooden preparation surfaces, tiled splashbacks and an undermounted sink and drainer unit. Integrated appliances include a Bosch stainless steel oven, induction hob with stainless steel extractor unit above, fridge-freezer, dishwasher and a Rayburn Aga housed within a tiled Inglenook with an oak mantel beam. A central island with wooden top provides further storage and breakfast bar space. Tiled flooring continues into a walk-in, shelved larder cupboard and the utility/boot room, with matching units and worktops, a sink with mixer tap and tiled splashbacks, ample white appliance space, an exposed beam, inset ceiling spotlights and a door with windows either side to the rear elevation. There is also a boiler room and an interconnecting store with a full-height window. Adjoining the kitchen is a large sun room, of brick and uPVC construction with tiled flooring, inset ceiling spotlights, stunning views of the garden and French doors opening onto the patio entertaining area.
A generous double ground floor bedroom with inset ceiling spotlights and windows to front and side elevations has a luxury en-suite bathroom with an opaque glazed window to the side and a four piece suite comprising tiled bath, enclosed WC, wash hand basin with drawers beneath and a large shower enclosure with fixed drench and flexible personal shower heads, inset ceiling spotlights, fully tiled walls and floor. A second, smaller ground floor bedroom with a built-in cupboard, inset ceiling spotlights and a window to the side has an en-suite with an opaque glazed window to the side and a three piece suite comprising a shower enclosure, an enclosed WC and a wash hand basin with drawers beneath, inset ceiling spotlights, fully tiled walls and floor.
The first floor galleried landing has inset ceiling spotlights, a Velux rooflight and provides dressing room space whilst giving access to a shower room with a Velux rooflight and a three piece suite comprising an enclosed WC, wash hand basin with drawers beneath and a corner shower enclosure, inset ceiling spotlights, fully tiled walls and wooden flooring. Also access off the landing is a further large double bedroom with a vaulted ceiling with inset spotlights, two Velux rooflights and eaves storage.
Outside - The property is approached via a shared, gravelled driveway providing ample off street parking and access to a detached, brick and timber clad double garage with an electrically operated up and over door to the front, a window and personal door to either side. A path with stylish black wrought iron railings lead to the front door. Double wooden gates lead to the beautiful gardens, mainly laid to lawn with paved patio entertaining areas, climbing roses, raised flowerbeds, a variety of trees and shrubs, formal pond and mature field views.
Location - Lutterworth 3.3 miles • Rugby 10.8 miles (London Euston from 53 minutes) • Leicester 12.0 miles • Market Harborough 12.7 miles (London St Pancras from 52 minutes) • M1 (Junction 20) 4.0 miles • East Midlands Airport 28.0 miles
The village of Gilmorton in rural south Leicestershire is a highly sought-after location, with its traditional thatched cottages and surrounding countryside. The village has several everyday amenities, including a post office, village store and three public houses. There is a good selection of independent schooling nearby including Leicester Grammar, Stoneygate School, Leicester High for Girls, Leicester Prep and Rugby. A wider range of amenities can be found at the market towns of Lutterworth and Market Harborough, while Leicester provides a wealth of shopping and entertainment options. There are excellent transport links, with the M1 within easy reach and fast rail links to London St Pancras from Leicester or Market Harborough in an approximately an hour.
Tenure & Council Tax - Tenure: Freehold
Local Authority: Harborough District Council
Tax Band: G
Other Information - Listed Status: None
Conservation Area: No
Non-standard construction: Believed to be of standard construction
Services: Offered to the market with all mains services and oil-fired central heating.
Broadband delivered to the property: unknown
Wayleaves, Rights of Way & Covenants: None our Clients are aware of
Flooding issues in the last 5 years : None known
Accessibility: Two storey dwelling. No accessibility modifications
Cladding: None
Planning issues: None which our clients are aware of
Coastal erosion: None
Coal mining in the local area: None
- COUNCIL TAXA payment made to your local authority in order to pay for local services like schools, libraries, and refuse collection. The amount you pay depends on the value of the property.Read more about council Tax in our glossary page.
- Band: G
- PARKINGDetails of how and where vehicles can be parked, and any associated costs.Read more about parking in our glossary page.
- Garage
- GARDENA property has access to an outdoor space, which could be private or shared.
- Yes
- ACCESSIBILITYHow a property has been adapted to meet the needs of vulnerable or disabled individuals.Read more about accessibility in our glossary page.
- Ask agent
Ashby Road, Gilmorton, Lutterworth, Leicestershire
NEAREST STATIONS
Distances are straight line measurements from the centre of the postcode- Narborough Station6.0 miles
About the agent
Your Local Estate Agent in Market Harborough
Our Market Harborough office is conveniently located in the heart of this historic market town on Church Street. If you're looking for a property or looking to sell in the Market Harborough, Leicestershire or Northamptonshire area - this is the branch for you.
Selling?We have a dedicated team with a wealth of knowledge and experience of selling a wide range of properties from terraced houses to cou
Industry affiliations

Notes
Staying secure when looking for property
Ensure you're up to date with our latest advice on how to avoid fraud or scams when looking for property online.
Visit our security centre to find out moreDisclaimer - Property reference 33226340. The information displayed about this property comprises a property advertisement. Rightmove.co.uk makes no warranty as to the accuracy or completeness of the advertisement or any linked or associated information, and Rightmove has no control over the content. This property advertisement does not constitute property particulars. The information is provided and maintained by James Sellicks Estate Agents, Market Harborough. Please contact the selling agent or developer directly to obtain any information which may be available under the terms of The Energy Performance of Buildings (Certificates and Inspections) (England and Wales) Regulations 2007 or the Home Report if in relation to a residential property in Scotland.
*This is the average speed from the provider with the fastest broadband package available at this postcode. The average speed displayed is based on the download speeds of at least 50% of customers at peak time (8pm to 10pm). Fibre/cable services at the postcode are subject to availability and may differ between properties within a postcode. Speeds can be affected by a range of technical and environmental factors. The speed at the property may be lower than that listed above. You can check the estimated speed and confirm availability to a property prior to purchasing on the broadband provider's website. Providers may increase charges. The information is provided and maintained by Decision Technologies Limited. **This is indicative only and based on a 2-person household with multiple devices and simultaneous usage. Broadband performance is affected by multiple factors including number of occupants and devices, simultaneous usage, router range etc. For more information speak to your broadband provider.
Map data ©OpenStreetMap contributors.





