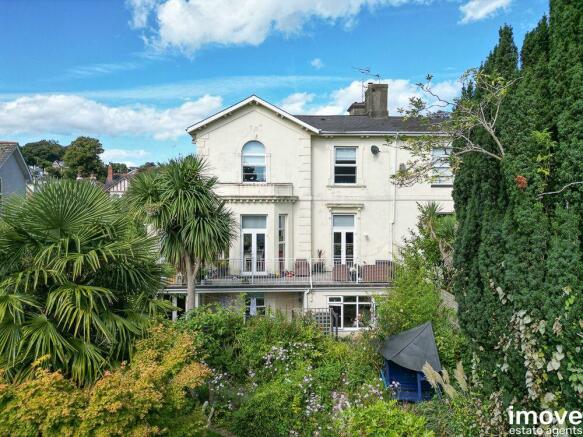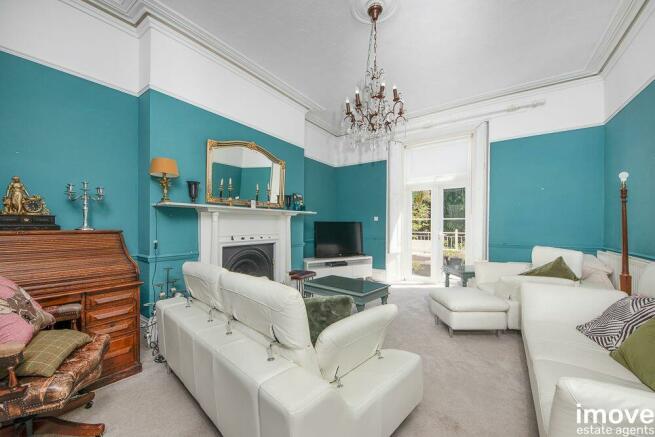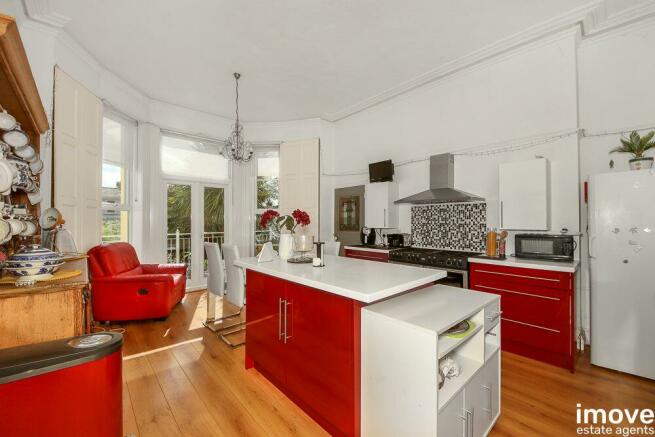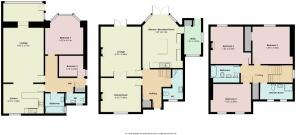
Tor Park Road, Torquay, TQ2

- PROPERTY TYPE
Semi-Detached
- BEDROOMS
5
- BATHROOMS
3
- SIZE
Ask agent
- TENUREDescribes how you own a property. There are different types of tenure - freehold, leasehold, and commonhold.Read more about tenure in our glossary page.
Freehold
Key features
- 3 Bedroom house and separate 2 bedroom flat
- Chain Free
- Large Outhouse Storage
- Off-street parking
- Walking distance to Torquay Seafront
- Well Presented Throughout
Description
To the front is an enclosed garden that is easy to maintain. On entering the hallway leads through to the well presented kitchen/breakfast room. This has ample storage space and leads off to the utility room and has French doors to the balcony which spans the width of the building. Also on the entry level is the good sized lounge with French doors to the dining room. Two bay windows to the rear of the ground floor retain the original wooden shutters,
Upstairs the principle bedroom is a generous double and boasts a walk in wardrobe. There are then two additional double bedrooms along two bathrooms.
On the lower ground floor is a separate 2 bedroom, self contained, apartment. This offers good potential for development and would suit a family member looking for their own space or additional income from holiday lets or rental. It comprises a large living area that opens into the kitchen, 2 double bedrooms, bathroom and separate WC.
The garden is lovingly planted with a wide range of tropical plants and trees. It features multiple seating areas and is a tranquil oasis with high levels of privacy.
To the rear of the garden is a parking area with gates leading out the the road. outhouse storage. A large outhouse is well suited for a family games room or even further development subject to necessary planning permissions.
Tor Park Road is conveniently located within walking distance to Torquay Sea Front and the Town Centre. Torre railway station is located nearby providing local rail links to Exeter and beyond.
Council Tax Band: E & B (Torbay Council)
Tenure: Freehold
To The Front
An enclosed garden comprising a pebbled area with mature shrubs.
Entrance hall
Entrance door. Stairs rising to the 1st floor.
Lounge
5.65m x 4.52m
Double glazed French doors to the rear. Radiator. Open fireplace with a wooden surround and slate hearth.
Dining Room
3.85m x 4.52m
Double glazed window to the front. Radiator. Feature fireplace. Picture rails.
Kitchen/Breakfast room
6.15m x 4.57m
A range of wall and base unit with work surfaces over and centre island. One and a half bowl sink and drainer. Space for a 'Rangemaster' style cooker. Built in fridge/freezer. Radiator. Double glazed French doors to the rear.
Utility
3.89m x 1.87m
Wall and base units with work surfaces over. Plumbing for a washing machine. Sink and drainer. Radiator. Double glazed windows to the front and side along with a door to the rear.
Downstairs WC
3.41m x 2.54m
Low level WC. Wash hand basin. Double glazed window to the side.
1st Floor Landing
Single glazed window to the side. Radiator. Airing cupboard.
Bedroom 1
5.05m x 4.57m
Double glazed window to the rear. Radiator. Walk in wardrobe. Double bedroom.
Bedroom 2
5.05m x 4.53m
Double glazed window to the rear. Radiator. Feature fireplace. Double bedroom.
Bedroom 3
2.85m x 4.53m
2 x double glazed windows to the front. Radiator. Feature fireplace. Double bedroom.
Bathroom
2.14m x 3.2m
A four piece suite comprising a bath with mixer taps and shower attachments, concealed WC, bidet and wash hand basin. Part tiled. Radiator. Extractor fan.
Shower Room
1.37m x 3.63m
A three piece suite comprising a shower cubicle, low level WC and wash hand basin with vanity unit. Part tiled. Radiator. Extractor fan. 2 x obscure double glazed windows to the front.
Annexe Hallway
Entrance door. Night storage heater. Double glazed window to the side. Storage cupboard.
Annexe Lounge
8.75m x 4.45m
Double glazed window to the rear along with a door to the side. Night storage heater.
Annexe Kitchen
4.08m x 4.45m
A range of wall and base units with work surfaces over. Sink and drainer. 4 ring electric hob with extractor hood and electric oven. Double glazed window to the front.
Annexe Bedroom
4.81m x 4.32m
Double glazed Bay window to the rear. Wall mounted electric radiator. Double bedroom.
Annexe Bedroom
2.32m x 3.14m
Double glazed window to the side. Wall mounted electric radiator. Double bedroom.
Annexe Bathroom
2.01m x 2.37m
A two piece suite comprising a bath with shower over and wash hand basin. Wall mounted electric radiator.
Annexe WC
1.02m x 2.5m
Low level WC. Wash hand basin. Wall mounted electric radiator. Double glazed window to the front.
Garden
A mature garden with a range of shrubs, grass lawn, pebbled area and outhouse storage.
Please note
*** Draft details and subject to change ***
The restrictions and covenants in the title are available upon request.
SERVICES:
The property is connected to mains gas, water, electric and drainage.
Standard, Superfast and Ultrafast Broadband supplied by Openreach and Virgin available in the area.
Mobile Network is likely with 02 and Vodafone.
Brochures
Brochure- COUNCIL TAXA payment made to your local authority in order to pay for local services like schools, libraries, and refuse collection. The amount you pay depends on the value of the property.Read more about council Tax in our glossary page.
- Band: E
- PARKINGDetails of how and where vehicles can be parked, and any associated costs.Read more about parking in our glossary page.
- Off street
- GARDENA property has access to an outdoor space, which could be private or shared.
- Private garden
- ACCESSIBILITYHow a property has been adapted to meet the needs of vulnerable or disabled individuals.Read more about accessibility in our glossary page.
- Ask agent
Tor Park Road, Torquay, TQ2
NEAREST STATIONS
Distances are straight line measurements from the centre of the postcode- Torre Station0.2 miles
- Torquay Station0.7 miles
- Paignton Station2.7 miles
Explore area BETA
Torquay
Get to know this area with AI-generated guides about local green spaces, transport links, restaurants and more.
Powered by Gemini, a Google AI model

Here at iMove Estate Agents, we aim to support local homeowners in Torquay, Paignton, Newton Abbot and the wider Torbay & Teignbridge areas by bringing you a local bespoke estate agent to help sell or let your property.
With years of industry experience behind us, working for both corporate and independent estate agents across Torquay, Paignton and the surrounding areas of Torbay & Teignbridge, we felt there was a gap in the market for an agent offering excellent five star service without charging over the odds.
In recent years there has been a change within the industry, with buyers heading to online portals and websites when looking for their perfect home. The power of the internet is a wonderful thing and for that reason, we believe creating a bespoke marketing plan for each property and outstanding photography are the key to a successful sale. Furthermore, combine this with our effective communication, detailed descriptions & floor plans, extensive knowledge of Torquay, Paignton, Newton Abbot and the wider Torbay & Teignbridge areas and a proactive approach, is why we are confident our team will provide you with a stress free move.
Immediately from the outset, our top priority is to provide you with expert advice to get your home the best market representation possible. We will guide you through the process, taking care of everything from start to finish and we pride ourselves on our excellent communication, through viewing feedback and market updates.
If you are looking to sell, let, buy or rent a property in Torquay, Paignton or the wider Torbay & Teignbridge areas, we've got you covered.
With iMove, we get you moving!
Notes
Staying secure when looking for property
Ensure you're up to date with our latest advice on how to avoid fraud or scams when looking for property online.
Visit our security centre to find out moreDisclaimer - Property reference RS1356. The information displayed about this property comprises a property advertisement. Rightmove.co.uk makes no warranty as to the accuracy or completeness of the advertisement or any linked or associated information, and Rightmove has no control over the content. This property advertisement does not constitute property particulars. The information is provided and maintained by I Move Estate Agents, Torquay. Please contact the selling agent or developer directly to obtain any information which may be available under the terms of The Energy Performance of Buildings (Certificates and Inspections) (England and Wales) Regulations 2007 or the Home Report if in relation to a residential property in Scotland.
*This is the average speed from the provider with the fastest broadband package available at this postcode. The average speed displayed is based on the download speeds of at least 50% of customers at peak time (8pm to 10pm). Fibre/cable services at the postcode are subject to availability and may differ between properties within a postcode. Speeds can be affected by a range of technical and environmental factors. The speed at the property may be lower than that listed above. You can check the estimated speed and confirm availability to a property prior to purchasing on the broadband provider's website. Providers may increase charges. The information is provided and maintained by Decision Technologies Limited. **This is indicative only and based on a 2-person household with multiple devices and simultaneous usage. Broadband performance is affected by multiple factors including number of occupants and devices, simultaneous usage, router range etc. For more information speak to your broadband provider.
Map data ©OpenStreetMap contributors.





