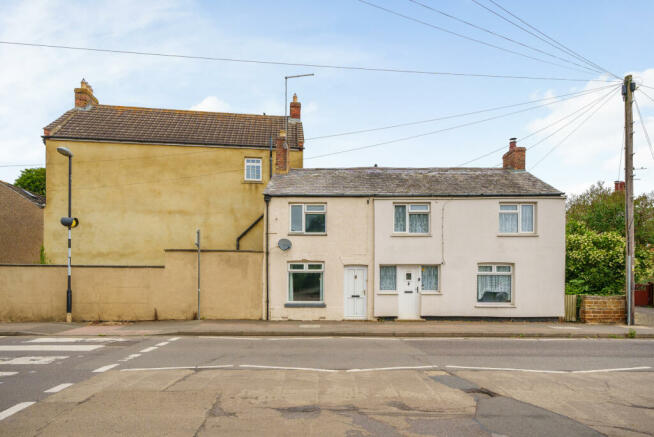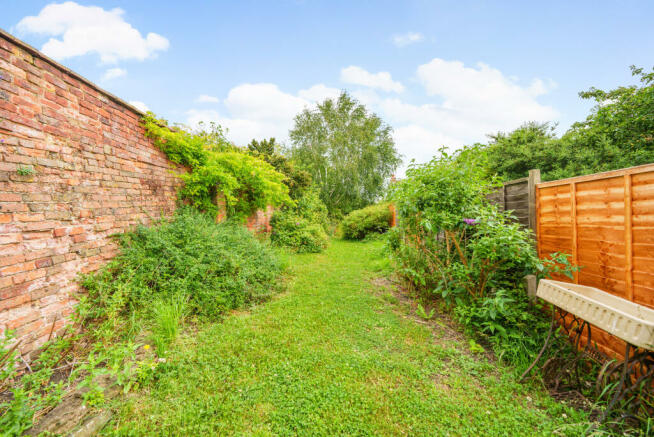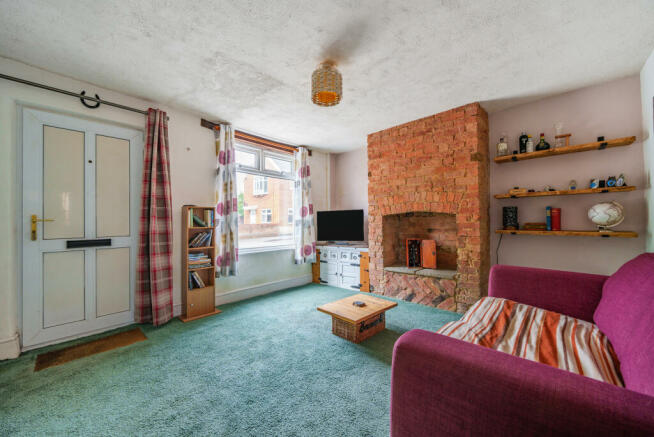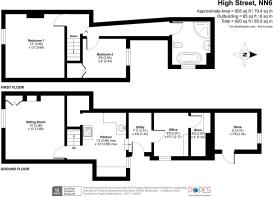High Street, Long Buckby, Northampton

- PROPERTY TYPE
Terraced
- BEDROOMS
2
- BATHROOMS
1
- SIZE
Ask agent
- TENUREDescribes how you own a property. There are different types of tenure - freehold, leasehold, and commonhold.Read more about tenure in our glossary page.
Freehold
Key features
- Well Presented Terraced Cottage
- Two Double Bedrooms
- Kitchen
- Lounge
- Store & Utility Room
- Fully Enclosed Rear Garden
- Central Village Location
- Close to Schools and Amenities
Description
A well presented and spacious terraced Cottage, centrally located in the popular village of Long Buckby, providing easy access to all of the amenities of the village. The large village offers an array of shops, pubs, restaurants, cafes and takeaways. Along with a library, doctors surgery, dentist, primary schools and the Long Buckby railway station with commutable links to Birmingham and London. In addition to the abundance of amenities the village also offers several sporting and leisure facilities including cricket, rugby, football and hockey clubs, a gym and a large community centre.
Description
39 High Street is a spacious terraced cottage offering a comfortable living environment in a popular location. The cottage is well-presented, with several areas of the home benefitting from recent improvements including a recently upgraded bathroom suite, while some areas still need further enhancements, giving the new owner a chance to put their own stamp on the property.
The main front door opens directly into the lounge which provides a cosy living space to relax, with ample space for furniture. It features an exposed brick fireplace and stone hearth, providing a perfect spot for a multi-fuel burner.
The lounge leads directly into the kitchen with stairs ascending to the first floor. The room features exposed quarry tile flooring and a recently replaced double-glazed window at the rear. A contemporary vertical radiator and half-height wood panelling adorn one wall. The kitchen is equipped with a range of eye-level and base units topped with granite work surfaces. There is space for a gas oven and a dishwasher, with an inset sink featuring a chrome mixer tap. The area opens to an understairs pantry with tiled flooring and space for a fridge/freezer.
Additional significant upgrades consist of a recently installed uPVC double-glazed window in the study, a recently replaced Worcester gas boiler, and a new roof added in 2019.
The layout is demonstrated by the attached floorplan, with the property extending to around 920 sq.ft (including the outbuilding) and briefly comprising of GROUND FLOOR - sitting room, kitchen, study, utility room and store. FIRST FLOOR- Two double bedrooms with the main one to the front aspect and the second to the rear aspect. Recently improved bathroom comprising a modern bathroom suite to include a corner shower, bath, hand wash basin and close coupled wc.
Outside
The property is located on High Street and can be accessed directly from the pathway. Additionally, there is a gated right of way beside number 41 that leads to the rear garden. The large rear garden area is fully enclosed and provides a degree of privacy to enjoy. It is mainly laid to lawn bordered with matured plants and shrubs. The rear garden also benefits from a brick built store with power and light connected.
Property Information
Services: Mains water, drainage, gas & electricity
Windows: uPVC double glazed
Heating & Hot Water: Gas central heating
Tenure: Freehold
Council Tax Band: A
EPC Rating: D
Viewing Strictly by appointment only. Disclaimer - Popes Estate Agents - PL13 endeavour to maintain accurate descriptions of properties in Virtual Tours, and Floor Plans, however, these are intended only as a guide and purchasers must satisfy themselves by personal inspection.
- COUNCIL TAXA payment made to your local authority in order to pay for local services like schools, libraries, and refuse collection. The amount you pay depends on the value of the property.Read more about council Tax in our glossary page.
- Ask agent
- PARKINGDetails of how and where vehicles can be parked, and any associated costs.Read more about parking in our glossary page.
- Ask agent
- GARDENA property has access to an outdoor space, which could be private or shared.
- Yes
- ACCESSIBILITYHow a property has been adapted to meet the needs of vulnerable or disabled individuals.Read more about accessibility in our glossary page.
- Ask agent
High Street, Long Buckby, Northampton
NEAREST STATIONS
Distances are straight line measurements from the centre of the postcode- Long Buckby Station0.7 miles
About the agent
The proprietor, Mr John Pope has worked as an Estate Agent since 1988 after taking over as Cornerstone manager in Looe. He then purchased the business in 1992 and established Popes Estate Agents.
John is a well-known member of the local community and is an active member of Looe Lifeboat and Looe Sailing Club.
Supporting John in the office are a dedicated team who all live in Looe and the surrounding area, so their knowledge of the local area is second to none.
We are unique
Notes
Staying secure when looking for property
Ensure you're up to date with our latest advice on how to avoid fraud or scams when looking for property online.
Visit our security centre to find out moreDisclaimer - Property reference PLO-72256273. The information displayed about this property comprises a property advertisement. Rightmove.co.uk makes no warranty as to the accuracy or completeness of the advertisement or any linked or associated information, and Rightmove has no control over the content. This property advertisement does not constitute property particulars. The information is provided and maintained by Popes Estate Agents, East Looe. Please contact the selling agent or developer directly to obtain any information which may be available under the terms of The Energy Performance of Buildings (Certificates and Inspections) (England and Wales) Regulations 2007 or the Home Report if in relation to a residential property in Scotland.
*This is the average speed from the provider with the fastest broadband package available at this postcode. The average speed displayed is based on the download speeds of at least 50% of customers at peak time (8pm to 10pm). Fibre/cable services at the postcode are subject to availability and may differ between properties within a postcode. Speeds can be affected by a range of technical and environmental factors. The speed at the property may be lower than that listed above. You can check the estimated speed and confirm availability to a property prior to purchasing on the broadband provider's website. Providers may increase charges. The information is provided and maintained by Decision Technologies Limited. **This is indicative only and based on a 2-person household with multiple devices and simultaneous usage. Broadband performance is affected by multiple factors including number of occupants and devices, simultaneous usage, router range etc. For more information speak to your broadband provider.
Map data ©OpenStreetMap contributors.




