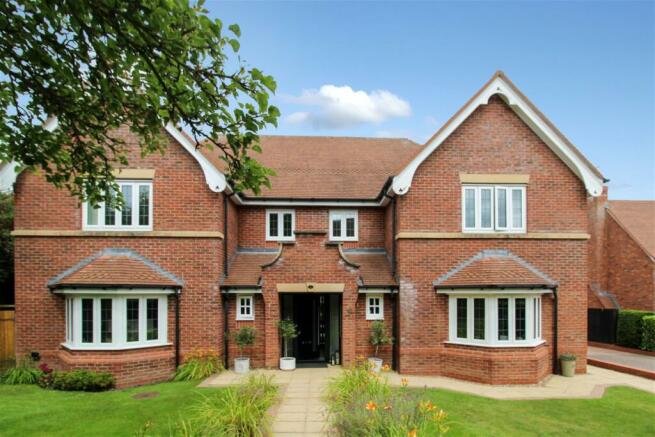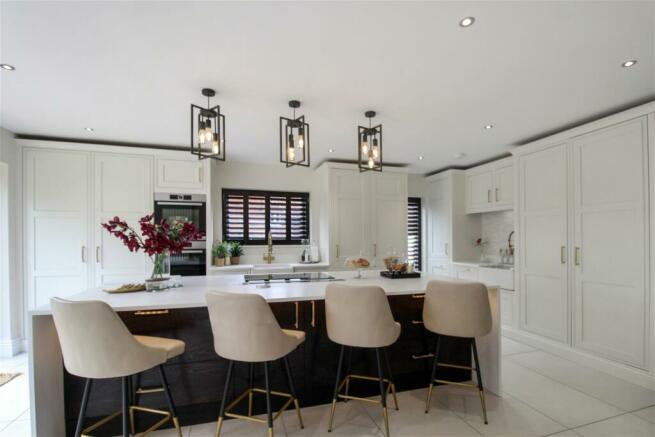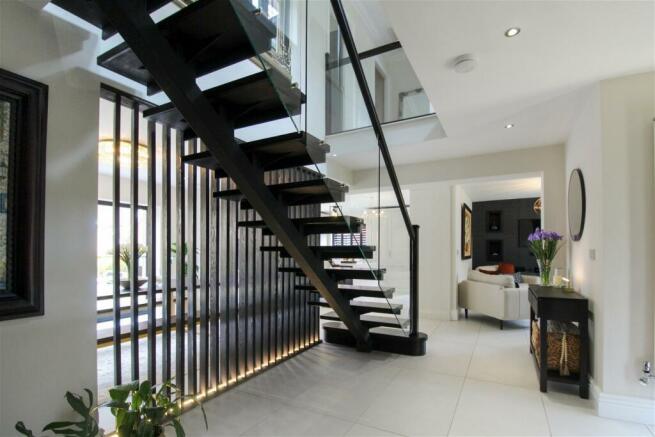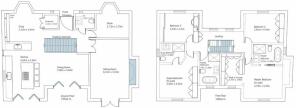IMPRESSIVE HOUSE, Wychwood Park, Weston

- PROPERTY TYPE
Detached
- BEDROOMS
4
- BATHROOMS
3
- SIZE
Ask agent
- TENUREDescribes how you own a property. There are different types of tenure - freehold, leasehold, and commonhold.Read more about tenure in our glossary page.
Freehold
Key features
- Freehold Fully Renovated 4 Bedroom Family Home
- Stunning Throughout
- 3 Reception Rooms
- 3 Spa Bathrooms - 2 are master en-suites
- Double garage with loft storage & driveway for six cars
- Custom Designed Kitchen with slide and hide doors for utility and breakfast bar to conceal washer / dryer and built in coffee machine / microwave
- Downstairs WC
- Study
- Direct train from Crewe to London Euston in 1h 30min.
- Council tax band G
Description
Brand new to the market, a recently renovated 4-bedroom detached residence that epitomizes modern elegance and thoughtful design. As you step into this stylish home, you are greeted by a modern floating staircase and a seamless blend of contemporary aesthetics and functional spaces. The ground floor boasts a well-appointed kitchen, offering the latest in modern conveniences with pop up socket, two boiling water taps and two Belfast sinks, two full size ovens, built in microwave and coffee machine, induction hob with downdraft extractor fan - all Bosch series 8 appliances. The spacious open plan living areas, perfect for both relaxation and entertaining with built in ceiling speakers, create a welcoming atmosphere that is sure to be the heart of family life. Bi-fold doors from the kitchen and dining area offer and indoor / outdoor entertainment space.
There is a separate large lounge with fireplace, a guest WC and a study which completes the downstairs area. Ascend to the upper level to discover four generously sized double bedrooms, each thoughtfully designed to provide a tranquil retreat. The master bedroom is complemented by an ensuite spa like bathroom and a large walk-in wardrobe. There is a second master with en-suite and the additional two double bedrooms share a beautifully designed family bathroom, ensuring both style and practicality. Situated on a golf course with private security, a hotel and golf club, Wychwood Park offers a lifestyle. Local primary and secondary schools are excellent in the area and offer a bus service from within the park to school making it convenient for working parents.
The locale is known for its community spirit, with nearby amenities, schools, and parks contributing to a family-friendly atmosphere. The property's proximity to transportation links and shopping centres adds to the convenience of daily life, making it an ideal place to call home. Embrace the modern charm and thoughtful design of Kendal Way, where every detail has been carefully considered to create a home that perfectly balances style and functionality.
Direct train from Crewe to London Euston in 1h30min. Welcome to a residence that not only offers a comfortable lifestyle but also provides a true sense of home.
Annual service charge £1400 for communal park and grounds, private security with controlled access to Wychwood park.
Front entrance
Floating Staircase
Cloakroom - 1.1m x 1.51m (3'7" x 4'11")
Snug - 3.23m x 3.97m (10'7" x 13'0")
Kitchen/Breakfast Room - 6.62m x 4.34m (21'8" x 14'2")
Dining Room - 3.48m x 4.84m (11'5" x 15'10")
Study - 2.73m x 3.75m (8'11" x 12'3")
Sitting Room - 6.31m x 4.41m (20'8" x 14'5")
Landing
A bright and light landing leads to all rooms, creating a welcoming and airy atmosphere in the home. This space serves as a central hub, seamlessly connecting each room and filling the house with natural light. The design ensures that every room feels open and accessible, enhancing the overall flow and functionality of the home.
Master suite - 3.74m x 4.44m (12'3" x 14'6")
An impressive double bedroom boasts front aspect views. This spacious bedroom leads to a luxurious walk-in dressing room and a private ensuite bathroom, providing convenience and comfort. The thoughtful design ensures a seamless transition between spaces, making this bedroom a perfect blend of elegance and functionality.
En-suite Master bathroom - 2.27m x 3.43m (7'5" x 11'3")
Dressing Room - 3.47m x 2.46m (11'4" x 8'0")
Bedroom Two - 2.81m x 4.43m (9'2" x 14'6")
Bedroom Three - 3.24m x 4.4m (10'7" x 14'5")
Bedroom Four - 5.05m x 4.43m (16'6" x 14'6")
En-suite Shower room - 2.17m x 2.83m (7'1" x 9'3")
Rear Graden
Double Garage & Driveway
- COUNCIL TAXA payment made to your local authority in order to pay for local services like schools, libraries, and refuse collection. The amount you pay depends on the value of the property.Read more about council Tax in our glossary page.
- Band: TBC
- PARKINGDetails of how and where vehicles can be parked, and any associated costs.Read more about parking in our glossary page.
- Garage,Driveway
- GARDENA property has access to an outdoor space, which could be private or shared.
- Yes
- ACCESSIBILITYHow a property has been adapted to meet the needs of vulnerable or disabled individuals.Read more about accessibility in our glossary page.
- Ask agent
IMPRESSIVE HOUSE, Wychwood Park, Weston
NEAREST STATIONS
Distances are straight line measurements from the centre of the postcode- Crewe Station3.0 miles
- Nantwich Station4.9 miles
- Alsager Station5.3 miles
About the agent
eXp UK are the newest estate agency business, powering individual agents around the UK to provide a personal service and experience to help get you moved.
Here are the top 7 things you need to know when moving home:
Get your house valued by 3 different agents before you put it on the market
Don't pick the agent that values it the highest, without evidence of other properties sold in the same area
It's always best to put your house on the market before you find a proper
Notes
Staying secure when looking for property
Ensure you're up to date with our latest advice on how to avoid fraud or scams when looking for property online.
Visit our security centre to find out moreDisclaimer - Property reference S1013988. The information displayed about this property comprises a property advertisement. Rightmove.co.uk makes no warranty as to the accuracy or completeness of the advertisement or any linked or associated information, and Rightmove has no control over the content. This property advertisement does not constitute property particulars. The information is provided and maintained by eXp UK, North West. Please contact the selling agent or developer directly to obtain any information which may be available under the terms of The Energy Performance of Buildings (Certificates and Inspections) (England and Wales) Regulations 2007 or the Home Report if in relation to a residential property in Scotland.
*This is the average speed from the provider with the fastest broadband package available at this postcode. The average speed displayed is based on the download speeds of at least 50% of customers at peak time (8pm to 10pm). Fibre/cable services at the postcode are subject to availability and may differ between properties within a postcode. Speeds can be affected by a range of technical and environmental factors. The speed at the property may be lower than that listed above. You can check the estimated speed and confirm availability to a property prior to purchasing on the broadband provider's website. Providers may increase charges. The information is provided and maintained by Decision Technologies Limited. **This is indicative only and based on a 2-person household with multiple devices and simultaneous usage. Broadband performance is affected by multiple factors including number of occupants and devices, simultaneous usage, router range etc. For more information speak to your broadband provider.
Map data ©OpenStreetMap contributors.




