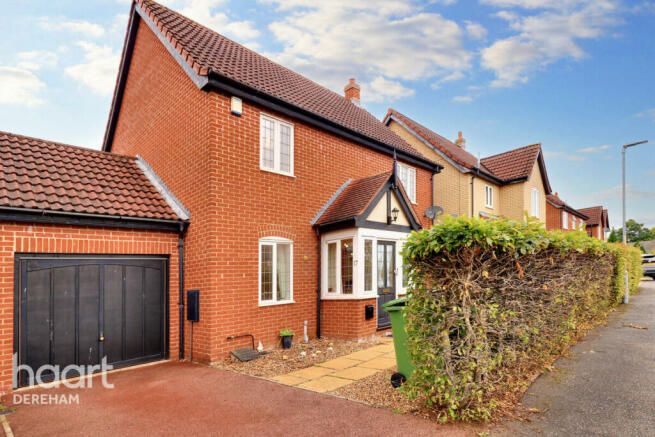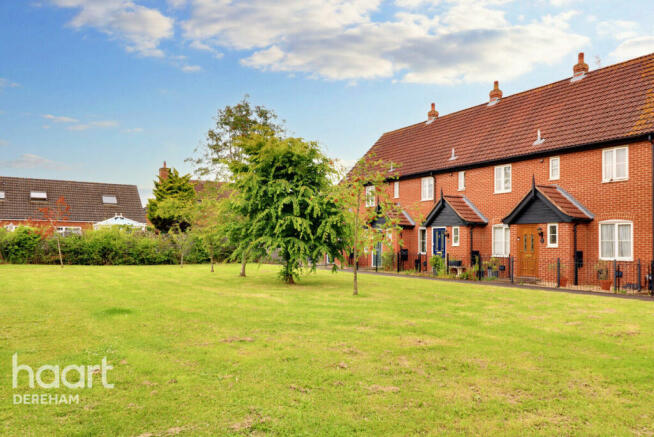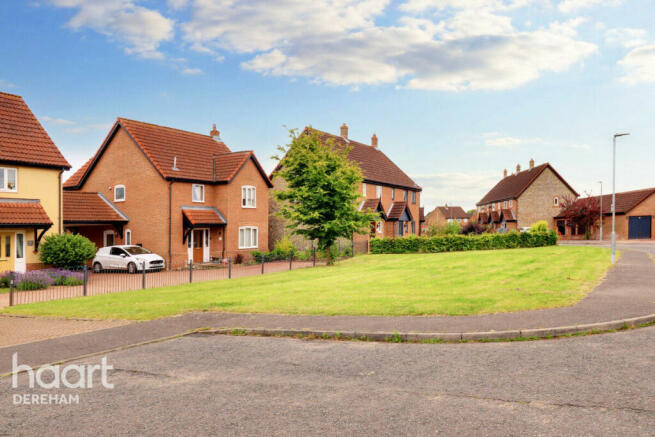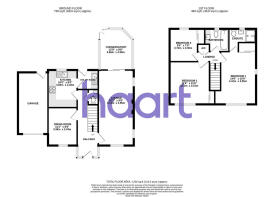
Honeysuckle Drive, Dereham

- PROPERTY TYPE
Detached
- BEDROOMS
3
- BATHROOMS
2
- SIZE
Ask agent
- TENUREDescribes how you own a property. There are different types of tenure - freehold, leasehold, and commonhold.Read more about tenure in our glossary page.
Freehold
Key features
- Three Bedroom Link-Detached Home
- Spacious Lounge
- Additional Dining Room & Conservatory
- Integrated Wardrobes Featured In All Bedrooms
- En-Suite To Principle Bedroom
- Spacious Rear Garden & Single Garage
- Overlooking Greenspace On An Premium Development
Description
Discover the allure of this charming three-bedroom link-detached home, ideally situated in the heart of Dereham, Norfolk. Overlooking spacious green area, this property offers a harmonious blend of modern comfort and practical design, making it an ideal sanctuary for families and discerning buyers alike.
Step inside through the inviting front door into a long and spacious hallway. The hallway exudes a sense of warmth and welcome, with neutral tones and elegant flooring that flows seamlessly throughout the ground floor, setting the stage for the rest of this delightful home. To your immediate right, you’ll find the bright and inviting lounge. This generously sized room is the epitome of comfort, featuring a charming fireplace that serves as a focal point and adds a cosy ambiance. Large windows frame the room, allowing an abundance of natural light to pour in, creating a bright and cheerful living space perfect for relaxation and family gatherings. Adjacent to the lounge, a sliding door will lead you into a spacious conservatory. This versatile space, with its panoramic glass walls, offers a stunning view of the rear garden and serves as an excellent additional living area. Whether used as a sunroom, a casual dining area, or a reading nook, the conservatory provides a tranquil retreat bathed in sunlight. Returning to the hallway and moving down on the left, you encounter the elegant dining room. This space is ideal for hosting dinner parties or enjoying intimate family meals. The room’s thoughtful design ensures a seamless transition from dining to conversation. Continuing from the dining room, you enter the well-appointed kitchen. This culinary haven boasts integrated appliances, ample counter space, and practical cabinetry, providing everything a home chef could desire. The kitchen's layout is both functional and aesthetically pleasing, making meal preparation a joy. Adjoining the kitchen is a convenient utility room, equipped with additional storage, a sink, and laundry facilities. This practical space helps keep the main kitchen organized and clutter-free, adding to the home’s overall functionality. Tucked away discreetly under the staircase, you’ll find a handy ground floor toilet. This well-placed convenience is perfect for guests and everyday use, enhancing the practicality of the ground floor layout.
Ascending the staircase, you reach the first floor, where three well-designed bedrooms await. The principle bedroom is a spacious and serene retreat, featuring ample built-in wardrobes and a sizeable en-suite bathroom. The en-suite is a private haven with contemporary fixtures, offering a luxurious space to unwind. The additional two bedrooms are equally impressive, each boasting built-in wardrobes and large windows that flood the rooms with natural light. These rooms are versatile and can serve as children’s bedrooms, guest rooms, or even a home office or hobby room, catering to the diverse needs of a modern family. Completing the first floor is the main bathroom, elegantly designed with modern amenities. This bathroom serves the second and third bedrooms, ensuring convenience and comfort for all occupants and guests.
Stepping outside, you are greeted by a moderate-sized rear garden, an ideal blend of green space and low-maintenance landscaping. The garden offers a peaceful haven for outdoor activities, gardening, or simply enjoying the fresh air. Whether hosting summer barbecues or relaxing with a book, this garden is a perfect outdoor retreat. The property includes a single garage, providing secure parking and additional storage options. There is also parking space at the front of the property, ensuring convenience for residents and visitors alike. One of the standout features of this home is its prime location overlooking a spacious green space. This scenic view enhances the sense of tranquillity and provides a beautiful backdrop, perfect for morning walks, leisurely evenings, or outdoor play for children.
Dereham is a busy market town mixing both the new with the old. Free parking allows you time to stroll around seeking out the restaurants, pubs and cafes, or for an afternoon shop. There are museums, a leisure centre, golf course and schools within the town, or for the nature lovers take a stroll along the Neatherd Moor and the Vicarage Meadow.
Slightly further afield are the ruins of the Saxon Cathedral at North Elmham, the wildlife and Dinosaur Park, Pensthorpe; a bird lovers paradise and Thetford Forest Park. Norwich has good local transport links with the town, with bus services as regular as every half hour to and from the City. Norwich has an international airport and a mainline rail link to Liverpool Street, London.
Disclaimer
haart Estate Agents also offer a professional, ARLA accredited Lettings and Management Service. If you are considering renting your property in order to purchase, are looking at buy to let or would like a free review of your current portfolio then please call the Lettings Branch Manager on the number shown above.
haart Estate Agents is the seller's agent for this property. Your conveyancer is legally responsible for ensuring any purchase agreement fully protects your position. We make detailed enquiries of the seller to ensure the information provided is as accurate as possible. Please inform us if you become aware of any information being inaccurate.
Brochures
Brochure 1- COUNCIL TAXA payment made to your local authority in order to pay for local services like schools, libraries, and refuse collection. The amount you pay depends on the value of the property.Read more about council Tax in our glossary page.
- Ask agent
- PARKINGDetails of how and where vehicles can be parked, and any associated costs.Read more about parking in our glossary page.
- Yes
- GARDENA property has access to an outdoor space, which could be private or shared.
- Yes
- ACCESSIBILITYHow a property has been adapted to meet the needs of vulnerable or disabled individuals.Read more about accessibility in our glossary page.
- Ask agent
Honeysuckle Drive, Dereham
NEAREST STATIONS
Distances are straight line measurements from the centre of the postcode- Wymondham Station10.3 miles
About the agent
Dereham is in the very heart of Norfolk and is one of the larger towns in the county, with a population of around 18,000. Historically a farming town, Dereham is now home to a range of different businesses. There are good road links: the town is just off the A47, 15 miles west of Norwich and 25 east of King's Lynn, and it's an easy journey to the north Norfolk coast.
Dereham has everything you need, from large supermarkets to independent shops and cafes, a weekly market and a small cine
Industry affiliations

Notes
Staying secure when looking for property
Ensure you're up to date with our latest advice on how to avoid fraud or scams when looking for property online.
Visit our security centre to find out moreDisclaimer - Property reference 1109_HRT110908143. The information displayed about this property comprises a property advertisement. Rightmove.co.uk makes no warranty as to the accuracy or completeness of the advertisement or any linked or associated information, and Rightmove has no control over the content. This property advertisement does not constitute property particulars. The information is provided and maintained by haart, Dereham. Please contact the selling agent or developer directly to obtain any information which may be available under the terms of The Energy Performance of Buildings (Certificates and Inspections) (England and Wales) Regulations 2007 or the Home Report if in relation to a residential property in Scotland.
*This is the average speed from the provider with the fastest broadband package available at this postcode. The average speed displayed is based on the download speeds of at least 50% of customers at peak time (8pm to 10pm). Fibre/cable services at the postcode are subject to availability and may differ between properties within a postcode. Speeds can be affected by a range of technical and environmental factors. The speed at the property may be lower than that listed above. You can check the estimated speed and confirm availability to a property prior to purchasing on the broadband provider's website. Providers may increase charges. The information is provided and maintained by Decision Technologies Limited. **This is indicative only and based on a 2-person household with multiple devices and simultaneous usage. Broadband performance is affected by multiple factors including number of occupants and devices, simultaneous usage, router range etc. For more information speak to your broadband provider.
Map data ©OpenStreetMap contributors.





