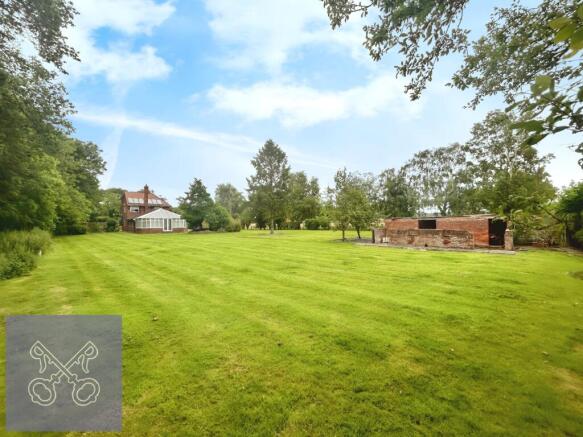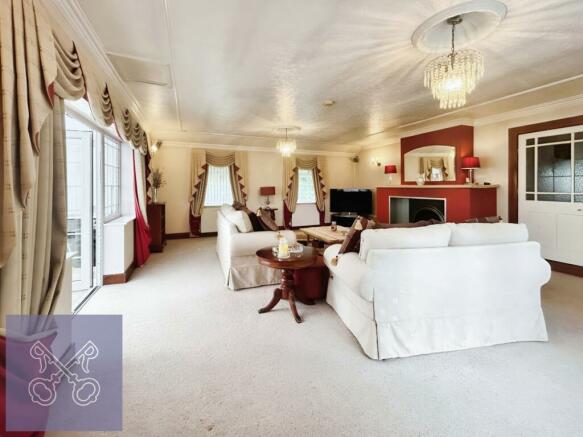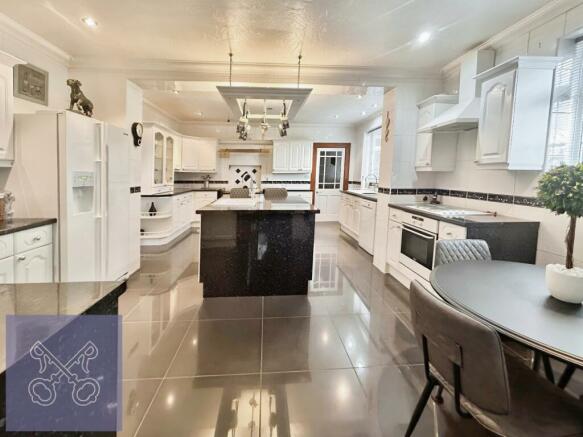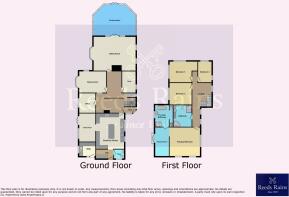Main Road, Wyton, Hull, East Yorkshire, HU11

- PROPERTY TYPE
Detached
- BEDROOMS
4
- BATHROOMS
3
- SIZE
Ask agent
- TENUREDescribes how you own a property. There are different types of tenure - freehold, leasehold, and commonhold.Read more about tenure in our glossary page.
Freehold
Key features
- Stunning 1930s Detached Family Home in Prime Location with a 1.24 Acre Plot
- This first-class property has been considerably improved, extended, and tastefully reconfigured by its current owners.
- No less than eight versatile reception rooms, providing ample space for every occasion.
- Four generously sized double bedrooms.
- The centrally located breakfast kitchen, complete with an original Aga, serves as the heart of the home.
- Utility room and guest cloaks/WC.
- The gardens, which surround the home on three sides, are beautifully landscaped and offer ample space for outdoor activities, gardening, and relaxation.
- A highlight of the property is the stunning home leisure suite, which includes a Jacuzzi hot tub, sauna and wet room providing a perfect space for unwinding and entertaining guests.
- Block-paved driveway, and a detached double garage, offering ample parking and storage space.
- Council Tax: Band 'F' Payable to East Yorkshire Council
Description
Nestled in one of the area's most desirable locations, this stunning 1930s detached family home offers a wealth of features and amenities both inside and out. This first-class property has been considerably improved, extended, and tastefully reconfigured by its current owners, ensuring it meets the needs of modern family living while retaining its original charm.
This extremely spacious family home boasts no less than eight versatile reception rooms, providing ample space for every occasion. Whether you need a formal dining area, a cosy sitting room, or a spacious playroom, this home has it all. Complementing these reception rooms are four generously sized double bedrooms, each offering a peaceful retreat for rest and relaxation. The centrally located breakfast kitchen, complete with an original Aga, serves as the heart of the home, perfect for family gatherings and culinary adventures.
The first floor features a central landing that grants access to the four double bedrooms, including the principal suite. This luxurious suite comprises a spacious bedroom, a beautifully appointed dressing room, and an en-suite bathroom, creating a private haven within the home. In addition, there is a well-appointed main house bathroom, ensuring convenience for all family members.
The exterior of the property is equally impressive, with splendid mature grounds that extend to approximately 1.24 acres. The gardens, which surround the home on three sides, are beautifully landscaped and offer ample space for outdoor activities, gardening, and relaxation. A highlight of the property is the stunning home leisure suite, which includes a Jacuzzi hot tub, sauna and wet room providing a perfect space for unwinding and entertaining guests.
Positioned between the charming East Riding hamlet of Wyton and the extremely popular village of Sproatley, this home provides the best of both worlds. Enjoy the tranquillity of countryside living while benefiting from the local facilities and excellent schooling available in Sproatley. The property features oil-fired central heating and majority double glazing, ensuring comfort and efficiency year-round.
Additional features include a utility room, a guest cloakroom, a block-paved driveway, and a detached double garage, offering ample parking and storage space. The property is beautifully presented and ready for its next owners to move in and enjoy.
We are absolutely delighted to market this gem of a property. A detailed inspection is highly recommended to fully appreciate all that this magnificent home has to offer.
Council Tax: Band 'F' Payable to East Yorkshire Council
EPC Grade: 'C'
This property truly has it all – luxury, space, and a prime location. Don't miss the opportunity to make this dream home your own.
IMPORTANT NOTE TO POTENTIAL PURCHASERS & TENANTS: We endeavour to make our particulars accurate and reliable, however, they do not constitute or form part of an offer or any contract and none is to be relied upon as statements of representation or fact. The services, systems and appliances listed in this specification have not been tested by us and no guarantee as to their operating ability or efficiency is given. All photographs and measurements have been taken as a guide only and are not precise. Floor plans where included are not to scale and accuracy is not guaranteed. If you require clarification or further information on any points, please contact us, especially if you are traveling some distance to view. POTENTIAL PURCHASERS: Fixtures and fittings other than those mentioned are to be agreed with the seller. POTENTIAL TENANTS: All properties are available for a minimum length of time, with the exception of short term accommodation. Please contact the branch for details. A security deposit of at least one month’s rent is required. Rent is to be paid one month in advance. It is the tenant’s responsibility to insure any personal possessions. Payment of all utilities including water rates or metered supply and Council Tax is the responsibility of the tenant in most cases.
HUL240389/2
Agents Note One
To fulfil the obligation to share material information, please visit the link below. You'll find a comprehensive document containing key facts for buyers, providing valuable insights related to the property that you'll undoubtedly find useful.
Agents Note Two
HMRC is a supervisory body for money laundering regulations, of which all estate agents need to be registered. As part of this, there are multiple requirements that agents must rigorously and consistently meet to ensure they stay compliant with the regulations and protect their clients. To do this, we use an identity verification service, approved by the Government as part of the Digital Identity and Attributes Trust Framework (DIATF). This method and the process we follow to ensure compliance for your transaction come with significant time, financial and legal implications hence a portion of this is passed on. We elected for this verification process due to the speed, certainty, and accuracy it delivers. This helps us to protect all our client's interests by using the most advanced verification process to help prevent the impacts of money laundering alongside our internal manual policies and procedures while staying compliant with HMRC. The administrative charge for (truncated)
Main Accommodation
Ground Floor
Entrance Porch
As you step through the double-glazed entrance door at the front of the property, you find yourself in the charming entrance porch. This space is perfect for removing and storing your outdoor footwear before you venture further into the home, ensuring that the interior remains clean and welcoming.
Reception Hallway
3.73m x 2.64m (12' 3" x 8' 8")
The reception hallway offers a warm and inviting introduction to this stunning family home. This central hub provides access to each individual room and features a split-level staircase leading to the first floor. A door off the hallway reveals a useful built-in storage cupboard, which was previously a second cloakroom, highlighted by a distinctive circular portal-style window facing the front and now providing plentiful storage. Elegant touches like ceiling coving, a ceiling rose, and a radiator complete this welcoming space.
Sitting Room
7.1m x 5.82m (23' 4" x 19' 1")
The sitting room is an impressive and spacious area that immediately captures your attention with its elegant proportions. There is ample space to arrange your furniture, including the largest of suites and side tables. The room is centred around a striking feature fireplace with a cast iron insert and complementing surround, perfect for roaring open fires during cooler months. Ceiling coving, two ceiling roses, and three radiators enhance the ambiance, while large windows on multiple sides and French doors offer lovely views and seamless access to the conservatory.
Conservatory
7.16m x 4.9m (23' 6" x 16' 1")
The fabulous conservatory is a highly desirable addition to this home, boasting vast proportions and serving as an extra reception room. Bathed in natural light from glazed windows on multiple sides, it offers splendid garden views and direct access outside via French doors. The space is kept comfortable year-round with radiators and an air-conditioning unit.
Snug
4.7m x 3.53m (15' 5" x 11' 7")
Accessed in an open-plan style from the reception hallway, the snug is a cosy and inviting space. It features fitted cabinetry in the alcoves and a charming fireplace, perfect for open fires during the cooler months. Ceiling coving, a ceiling rose, and a radiator add to the snug’s charm, making it an ideal spot for relaxation.
Dining Room
4.42m x 3.58m (14' 6" x 11' 9")
The sizable formal dining room is enhanced by double-glazed windows on two sides that bring in abundant natural light. It's the perfect setting for family gatherings and entertaining, offering a warm and inviting atmosphere. Ceiling coving and a ceiling rose add a touch of sophistication, while a radiator ensures comfort. This elegant room provides an ideal backdrop for memorable meals and celebrations.
Study
3.5m x 2.62m (11' 6" x 8' 7")
Currently used by the seller as an additional reception room, the study features a double-glazed window facing the side of the property. This versatile room boasts ceiling coving, a ceiling rose, laminate floor covering, and a radiator, making it suitable for various uses.
Home Office
3.28m x 2.74m (10' 9" x 9' 0")
With a double-glazed window offering garden views, the home office is a versatile room currently used by the seller as a productive workspace. It features a laminate floor covering, ceiling coving, and a radiator, providing a comfortable and functional environment for work or study.
Family Room
4.57m x 2.57m (15' 0" x 8' 5")
The family room is a versatile space accessed from the kitchen through an open archway. Double-glazed French doors and side windows offer garden views and access, making it a bright and welcoming area. Contemporary floor covering, ceiling coving, a radiator, and a feature display alcove with lighting add to the room’s appeal.
Kitchen/Breakfast Room
6.32m x 4.45m (20' 9" x 14' 7")
The kitchen/breakfast room serves as the heart of this home, offering abundant natural light through double-glazed windows with garden views. This fabulous space is centred around an original cream-coloured Aga, which dates back to the 1930s and has been regularly serviced, maintained and much loved by the seller. The kitchen features a stunning arrangement of white high-gloss base and wall-mounted cabinets with complementary laminated work surfaces and extensive ceramic tiling. A central island area incorporates a white ceramic sink unit with a mixer tap, positioned under one of the windows. Wall-mounted display cabinets with lighting, a built-in electric hob with an under-counter oven, an extractor hood, and a tiled floor with inset ceiling spotlights complete this impressive room.
Rear Entrance Hall
The rear entrance hall, accessed via a double-glazed window leading in from the driveway, is fitted with high-gloss storage cabinets and features a tiled floor covering. This practical space provides additional storage and organisation, ensuring that the rest of the home remains tidy and efficient.
Cloakroom/WC
1.5m x 1.5m (4' 11" x 4' 11")
The cloakroom is smartly appointed, featuring a double-glazed window and a two-piece suite in white, comprising a hand basin and a low-flush WC. Extensive tiling on the walls and floor adds a luxurious touch. Ceiling coving and a radiator complete this stylish and functional space.
Utility Room
2.62m x 2.54m (8' 7" x 8' 4")
The utility room is both practical and stylish, with double-glazed windows on two sides that flood the space with natural light. It's well-appointed with white high-gloss base and wall-mounted cabinets, providing ample storage. Complementing laminated work surfaces and extensive ceramic tiling on the walls and floor. The inset white ceramic sink unit with a mixer tap is both functional and attractive. There is ample space for an automatic washing machine, along with room for other freestanding appliances.
First Floor
Landing
The first-floor landing is a sizable central area where double-glazed windows allow an abundance of natural light to flood the space. From here, doors lead off to four generously proportioned bedrooms and a bathroom. The landing also features two radiators, ceiling coving, and access to the loft space.
Principal Bedroom
4.42m x 4.34m (14' 6" x 14' 3")
The principal bedroom is the largest of the four, forming part of an impressive suite. Double-glazed windows on two sides allow natural light to pour in, creating a bright and airy atmosphere. Ceiling coving, a laminate floor covering, and a radiator. An archway leads through to the dressing room, enhancing the sense of luxury and space.
Dressing Room
3.43m x 2.87m (11' 3" x 9' 5")
The dressing room is a well arranged space, featuring double-glazed French doors that let in a wealth of natural light. It boasts an array of maple effect furniture, including wardrobes, dressing table, and drawers. Ceiling coving and a laminate floor covering complete the elegant design. A door leads through to the en-suite, ensuring convenience and privacy.
Luxurious En-Suite Bathroom
3.9m x 3.58m (12' 10" x 11' 9")
The sizeable en-suite is luxuriously appointed, with a double-glazed window providing ample natural light. It features a quality four-piece suite in white, including a Villeroy Boch spa bath, walk-in shower enclosure with a fitted shower unit, a high-flush WC, and a wash hand basin. Extensive tiling on the walls and floor, along with ceiling coving and spotlights, add a touch of opulence. A nostalgic-style heated towel rail and a built-in storage cupboard further enhance this indulgent space, making it a true sanctuary.
Bedroom Two
3.58m x 3.25m (11' 9" x 10' 8")
The second bedroom is a spacious and inviting double-sized retreat. It boasts a large double-glazed window that offers fabulous views, flooding the room with natural light. The room is finished with laminate floor covering and a radiator.
Bedroom Three
4.14m x 3.53m (13' 7" x 11' 7")
The third bedroom is another generously sized double room, enhanced by double-glazed windows on two sides that bathe the space in natural light. This room features a thoughtful arrangement of wardrobes that provide ample storage, ensuring the space remains clutter-free. Laminate floor covering and radiator.
Bedroom Four
3.53m x 2.84m (11' 7" x 9' 4")
The fourth bedroom is a delightful space, offering captivating aspects with double-glazed windows on two sides that bring in plenty of light. The room is finished with laminate floor covering and radiator, creating a warm and inviting environment. This versatile room is perfect for use as a guest room or additional family bedroom.
House Bathroom
3.1m x 2.36m (10' 2" x 7' 9")
The bathroom is a luxurious haven, smartly appointed with a four-piece suite in white. It features a stylish panel corner bath and a walk-in shower enclosure with a fitted shower unit, providing both comfort and convenience. The wash hand basin is inset into a vanity cabinet that offers ample storage and low-flush WC. Extensive tiling on the walls and floor. Ceiling coving.
Outside
One of the property's major selling points is its fabulous location, nestled between the well-regarded East Riding hamlet of Wyton and the immensely popular village of Sproatley This residence offers the best of both worlds: a serene countryside retreat within its extensive garden plots, which extend to approximately 1.24 acres. The property features lawned gardens on three sides, a variety of dedicated parking spaces and outbuildings. This idyllic setting provides ample space for outdoor activities, gardening, and relaxation, making it a perfect sanctuary for those seeking peace and tranquillity.
Driveway Approach
The driveway makes a fantastic first impression, approached via twin brick pillars that open onto an extensive block paved driveway providing a sizeable designated parking area. This expansive driveway offers ample car parking spaces and pedestrian access to the gardens. The surrounding beds and borders are filled with a variety of shrubs, plants, and trees, creating a picturesque entrance. External lighting enhances the welcoming ambiance, ensuring the property remains inviting both day and night.
Double Garage
6.63m x 6.1m (21' 9" x 20' 0")
The detached double garage is a practical and desirable feature, equipped with two up-and-over doors at the front and a convenient personal door on the side. This spacious garage provides ample room for vehicle storage and additional space for tools and equipment, making it an invaluable asset for any homeowner.
Leisure Suite
6.55m x 5.56m (21' 6" x 18' 3")
An imaginative conversion, the leisure suite has been transformed into a luxurious and stylish additional space, perfect for entertaining guests. This area features a small kitchen with contemporary cabinets and a stainless steel sink unit. The luxury amenities include a sizable Jacuzzi hot tub and a sauna, with extensive tiling on the walls adding to the opulent feel. Air-conditioning ensures comfort, making this leisure suite an ideal spot for relaxation and entertainment year-round.
Wet Room/WC
2.64m x 1.7m (8' 8" x 5' 7")
The wet room is a well-appointed space, featuring a walk-in shower area with a fitted Drench shower unit. The wash hand basin is inset into a vanity cabinet that offers ample storage, complemented by an adjacent low-flush WC with a concealed cistern. Extensive tiling on the walls and floor, ceiling spotlights, and a heated towel rail complete this sophisticated and functional space.
Gardens to Three Sides
The gardens, found on three sides of the property, are fabulous spaces that perfectly complement the accommodation. These established gardens provide ample room for family activities, with extensive lawns and a variety of shrubs, plants, and trees offering a vibrant seasonal display. Sizable terrace areas are perfect for seating and outdoor dining, while a feature pond with a rockery adds to the charm. Additionally, brick-built former stables now serve as convenient storage areas. Prospective buyers should note the presence of electric pylons, which are subject to permitted access for the electric board. We recommend that buyers seek clarification from their conveyancing solicitor regarding the deeds and access rights.
Brochures
Web Details- COUNCIL TAXA payment made to your local authority in order to pay for local services like schools, libraries, and refuse collection. The amount you pay depends on the value of the property.Read more about council Tax in our glossary page.
- Band: F
- PARKINGDetails of how and where vehicles can be parked, and any associated costs.Read more about parking in our glossary page.
- Yes
- GARDENA property has access to an outdoor space, which could be private or shared.
- Yes
- ACCESSIBILITYHow a property has been adapted to meet the needs of vulnerable or disabled individuals.Read more about accessibility in our glossary page.
- Ask agent
Main Road, Wyton, Hull, East Yorkshire, HU11
Add an important place to see how long it'd take to get there from our property listings.
__mins driving to your place
Your mortgage
Notes
Staying secure when looking for property
Ensure you're up to date with our latest advice on how to avoid fraud or scams when looking for property online.
Visit our security centre to find out moreDisclaimer - Property reference HUL240389. The information displayed about this property comprises a property advertisement. Rightmove.co.uk makes no warranty as to the accuracy or completeness of the advertisement or any linked or associated information, and Rightmove has no control over the content. This property advertisement does not constitute property particulars. The information is provided and maintained by Reeds Rains, Hull. Please contact the selling agent or developer directly to obtain any information which may be available under the terms of The Energy Performance of Buildings (Certificates and Inspections) (England and Wales) Regulations 2007 or the Home Report if in relation to a residential property in Scotland.
*This is the average speed from the provider with the fastest broadband package available at this postcode. The average speed displayed is based on the download speeds of at least 50% of customers at peak time (8pm to 10pm). Fibre/cable services at the postcode are subject to availability and may differ between properties within a postcode. Speeds can be affected by a range of technical and environmental factors. The speed at the property may be lower than that listed above. You can check the estimated speed and confirm availability to a property prior to purchasing on the broadband provider's website. Providers may increase charges. The information is provided and maintained by Decision Technologies Limited. **This is indicative only and based on a 2-person household with multiple devices and simultaneous usage. Broadband performance is affected by multiple factors including number of occupants and devices, simultaneous usage, router range etc. For more information speak to your broadband provider.
Map data ©OpenStreetMap contributors.







