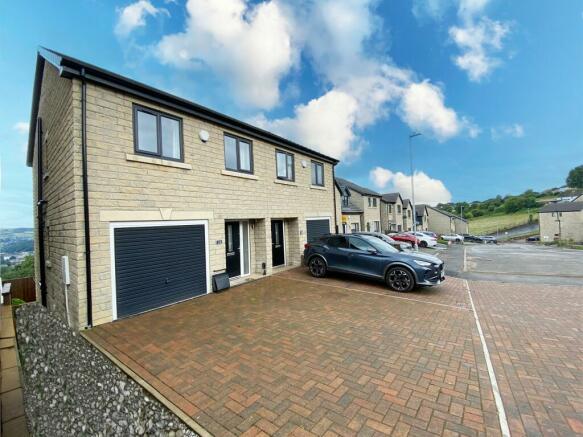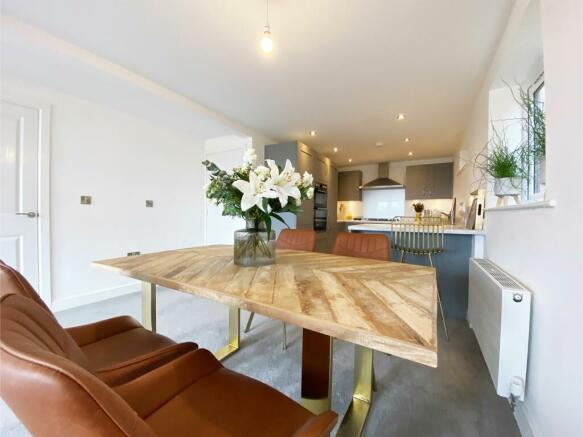
Rosemeade Court, Huddersfield, HD5

Letting details
- Let available date:
- 02/09/2024
- Deposit:
- £1,234A deposit provides security for a landlord against damage, or unpaid rent by a tenant.Read more about deposit in our glossary page.
- Min. Tenancy:
- 6 months How long the landlord offers to let the property for.Read more about tenancy length in our glossary page.
- Let type:
- Long term
- Furnish type:
- Unfurnished
- Council Tax:
- Ask agent
- PROPERTY TYPE
Semi-Detached
- BEDROOMS
4
- BATHROOMS
3
- SIZE
1,227 sq ft
114 sq m
Key features
- Presented to a show home standard
- Landscaped rear garden
- 4 bedrooms
Description
Nestled within a sought-after development, this meticulously presented semi-detached home boasts four generously sized bedrooms and benefits from no onward chain. Positioned in close proximity to excellent commuter connections, highly regarded schools, and local amenities, it offers both convenience and accessibility. The property is presented to a show home standard, featuring high-quality fixtures and fittings, making it a standout residence. Early viewing is strongly encouraged to fully appreciate the exceptional qualities of this superb home.
EPC Rating: B
Entrance
Stepping through the front door you enter the spacious and welcoming entrance hallway. This inviting space provides an immediate sense of the home's immaculate presentation, establishing the ambience for the entire residence. Stairs ascend to the second floor and a door leads through into the bedroom, downstairs W.C and integral garage.
Bedroom 4
4.76m x 2.91m
Located on the ground floor and situated to the rear of the property therefore boasting stunning far-reaching views. The room is presented in neutral tones and has plenty of space for a range of free-standing furniture. As the property is located on the ground floor it offers incredible flexibility therefore perfect for a dependent relative or a dedicated home office space.
W.C.
Conveniently located on the ground floor next to bedroom 4, comprising wash basin with vanity unit below, W.C.
Utility
1.89m x 1.87m
Conveniently located next to the open plan dining kitchen/lounge there is a stainless steel sink with mixer tap, storage cabinets and plumbing for a washing machine catering to all your laundry needs.
Open plan dining kitchen / lounge
9.21m x 4.74m
Presenting an exquisitely designed open-plan area that seamlessly combines elegance and functionality. The kitchen boasts a collection of high-quality grey wall and base units, accentuated by complimenting worktops. Immerse yourself in a world of convenience with integrated appliances, including an oven and grill, 5-ring gas hob, dishwasher, stainless steel sink with a mixer tap, and a fridge freezer. This contemporary open space is an ideal setting for hosting gatherings with friends and family, enhanced by a generous storage cupboard for organisational efficiency. The pièce de résistance is the expansive patio doors, not only bathing the room in natural light but also providing seamless access to the meticulously landscaped rear garden. Elevate your entertaining experience as the boundaries between indoor and outdoor living effortlessly merge in this modern masterpiece.
Master Bedroom
3.74m x 4.1m
Located on the second floor is this boutique-style master bedroom. Situated to the rear of the property therefore benefiting from far-reaching views. The room is presented in neutral tones and has plenty of space for a range of free-standing furniture.
En-suite
A luxurious en-suite complete with walk in shower cubicle with Rainhead shower, W.C, wash basin with vanity cupboard below, modern grey tiling and chrome heated towel rail.
Bedroom 2
3.27m x 2.33m
Located to the front of the property this is another spacious double bedroom presented in neutral tones.
Bedroom 3
2.31m x 3.1m
Currently utilised as a dressing room however is a good size single whilst still allowing ample room for a variety of free-standing furniture.
House Bathroom
An extremely luxurious bathroom, fitted with high-quality fixtures and fittings. Modern grey tiling compliments striking white walls with low flush W.C, wash basin with vanity cupboard below and full-length bath with shower over and glass screen. This is certainly a bathroom in which to lay in the bubbles with some candles and soak in the relaxing space.
Exterior
To the front of the property, there is a block paved driveway providing off-road parking for 2 vehicles leading to the integral single garage. To the rear is an enclosed and private landscaped garden which is low maintenance and therefore perfect for children and pets. There is a decking area that provides a charming space for alfresco dining, as well as a lawn area which is perfect for recreational activities.
Parking - Garage
Parking - Driveway
- COUNCIL TAXA payment made to your local authority in order to pay for local services like schools, libraries, and refuse collection. The amount you pay depends on the value of the property.Read more about council Tax in our glossary page.
- Band: D
- PARKINGDetails of how and where vehicles can be parked, and any associated costs.Read more about parking in our glossary page.
- Garage,Driveway
- GARDENA property has access to an outdoor space, which could be private or shared.
- Rear garden
- ACCESSIBILITYHow a property has been adapted to meet the needs of vulnerable or disabled individuals.Read more about accessibility in our glossary page.
- Ask agent
Energy performance certificate - ask agent
Rosemeade Court, Huddersfield, HD5
NEAREST STATIONS
Distances are straight line measurements from the centre of the postcode- Huddersfield Station1.4 miles
- Deighton Station1.9 miles
- Lockwood Station2.0 miles
About the agent
A trusted estate agency
Home & Manor is a fast growing and successful estate agency. Why? Because we're different. We were founded with the aim to provide a professional estate agency service, delivered by people you can trust.
Hello HD8!
Introducing the latest expansion of Home & Manor Estate Agency - our brand-new presence in HD8! We're thrilled to announce that we're establishing a local hub to better serve you along with our Partner The Mortgage Avenue at t
Notes
Staying secure when looking for property
Ensure you're up to date with our latest advice on how to avoid fraud or scams when looking for property online.
Visit our security centre to find out moreDisclaimer - Property reference cb8beb31-8654-4def-979d-7ea4bd62549d. The information displayed about this property comprises a property advertisement. Rightmove.co.uk makes no warranty as to the accuracy or completeness of the advertisement or any linked or associated information, and Rightmove has no control over the content. This property advertisement does not constitute property particulars. The information is provided and maintained by Home & Manor, Kirkheaton. Please contact the selling agent or developer directly to obtain any information which may be available under the terms of The Energy Performance of Buildings (Certificates and Inspections) (England and Wales) Regulations 2007 or the Home Report if in relation to a residential property in Scotland.
*This is the average speed from the provider with the fastest broadband package available at this postcode. The average speed displayed is based on the download speeds of at least 50% of customers at peak time (8pm to 10pm). Fibre/cable services at the postcode are subject to availability and may differ between properties within a postcode. Speeds can be affected by a range of technical and environmental factors. The speed at the property may be lower than that listed above. You can check the estimated speed and confirm availability to a property prior to purchasing on the broadband provider's website. Providers may increase charges. The information is provided and maintained by Decision Technologies Limited. **This is indicative only and based on a 2-person household with multiple devices and simultaneous usage. Broadband performance is affected by multiple factors including number of occupants and devices, simultaneous usage, router range etc. For more information speak to your broadband provider.
Map data ©OpenStreetMap contributors.




