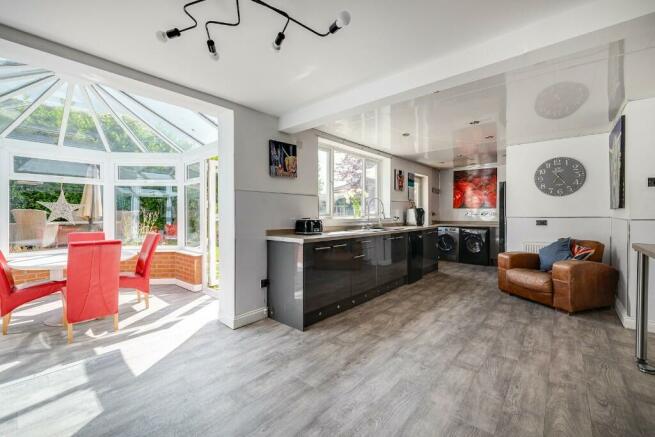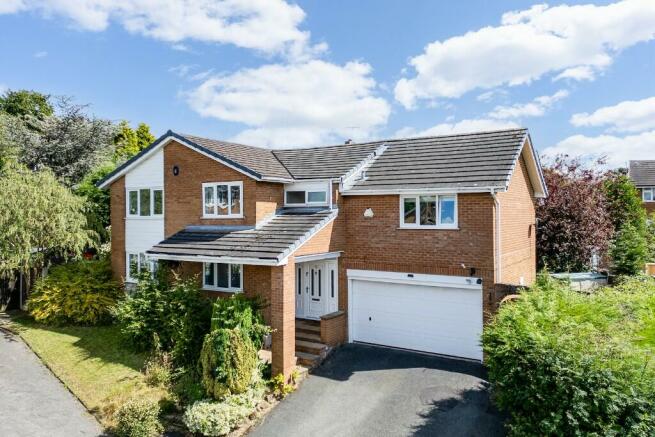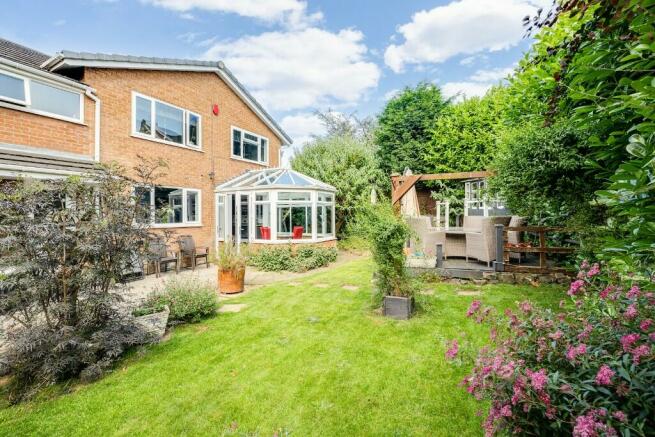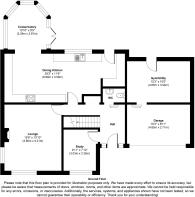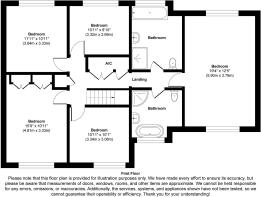Spacious Family Home with Loads of Potential!

- PROPERTY TYPE
Detached
- BEDROOMS
5
- BATHROOMS
2
- SIZE
2,291 sq ft
213 sq m
Key features
- Loads of space - 2291 square feet.
- 29 ft open-plan dining kitchen.
- Potential to extend into the garage to create a stunning open plan living area (subject to pp).
- 5 DOUBLE bedrooms.
- Secluded, sunny garden.
- Separate summer house/home office.
- Located on Berkshire Drive, at the top of a quiet cul-de-sac.
- Walking distance of Congleton Town Centre & 5 minutes to Tesco, M&S Food, etc
- Excellent commuter links.
- 948 years remaining on the lease, £20 pa ground rent, no service charge.
Description
The Potential! This property is move in ready, but priced to give you the potential to expand the living space, and/or make cosmetic improvements, to create your dream home.
For the last twenty years, this much-loved home has been a hub for kids growing up, a meeting place for friends and family (no one else could comfortably host Christmas dinner for 16!), and a relaxing haven to return to for the whole family. It's in a convenient location, easily commutable with local life accessible on foot, a really good-sized solid house with a decent-sized sun-drenched (when it's out!) private garden. Add a contemporary twist, and it has all the ingredients to transform it into a stunning base from which to enjoy a vibrant modern lifestyle - what would you do?
LOCATION:
Built in the late 1970s by prestigious local builder Jones Homes, the property is on a generous corner plot at the top of a quiet cul-de-sac on Berkshire Drive.
* Easy vehicular access to Macclesfield, Manchester and the M6.
* A ten-minute walk into Congleton Town Centre and Tesco, M&S Food and Boots are just a five-minute stroll down the hill on the retail park.
* Eaton Bank Academy and Congleton High School are both within walking distance.
INTERIOR FEATURES:
* Open Plan Kitchen & Dining Area Leading into The Conservatory
o 29' 1" (8.89m) x 11' 9" (3.59m) plus 10" 9' (3.29m) x 9' 4" (2.87m)
o A glorious sunny room that opens into the garden.
o Fantastic selection of units, including a utility area.
* Lounge
o 15' 8" (4.80m) x 13' 9" (4.21m)
o Log burning stove
* Study
o 9'11" (3.03m) x 7' 10" (2.39m)
* WC
* Entrance Hall
o Spacious, with an open plan staircase.
o A nifty coat area with built-in shoe storage creating a seat.
* Double Garage
o Currently split into a storage area and a gym.
o Potential to create a fantastic split level open plan living area, with access from the hall and kitchen (subject to pp)
* Galleried Landing
o Airing cupboard
* Bedroom One
o 19' 4" (5.90m) x 12' 5" (3.79m)
o Dual aspect.
o Massive potential to create a master suite with a purpose-built dressing area leading into an ensuite (either bathroom is big enough to split into an ensuite for the master bedroom plus leave enough space for a shower room for the main house).
* Bedroom Two
o 15'9" (4.81m) x 10'11" (3.33m)
* Bedroom Three
o 11'11" (3.64m) x 10'11" (3.33m)
* Bedroom Four
o 10'11" (3.34m) x 10'1" (3.08m)
* Bedroom Five
o 10'10" (3.30m) x 8'9" (2.67m)
* Bathroom One
o Free-standing roll-top bath.
o Separate shower.
o Toilet & basin.
* Bathroom Two
o Extra-large bath.
o Separate shower.
o Toilet & basin.
o Heated towel rail.
EXTERIOR FEATURES:
* Two Car Driveway
* Front Garden
* Rear Garden
o Summer house/garden office.
o Shed.
o Patio areas.
o Lawn.
INTERESTED? Come and take a look!
- COUNCIL TAXA payment made to your local authority in order to pay for local services like schools, libraries, and refuse collection. The amount you pay depends on the value of the property.Read more about council Tax in our glossary page.
- Ask agent
- PARKINGDetails of how and where vehicles can be parked, and any associated costs.Read more about parking in our glossary page.
- Garage,Driveway
- GARDENA property has access to an outdoor space, which could be private or shared.
- Patio,Rear garden,Front garden
- ACCESSIBILITYHow a property has been adapted to meet the needs of vulnerable or disabled individuals.Read more about accessibility in our glossary page.
- Ask agent
Spacious Family Home with Loads of Potential!
NEAREST STATIONS
Distances are straight line measurements from the centre of the postcode- Congleton Station1.2 miles
- Goostrey Station6.0 miles
About the agent
Houz Hunter – One-on-one personal service for a more rewarding, less stressful sale.
Hello. I’m Jane Allen. a Rightmove-qualified estate agent who has been helping people buy and sell homes since 2007, and the founder of Houz Hunter, an estate agency that does things a little differently.
Dubbed ‘the property matchmaker’, everything I do is designed to empower you to achieve your property goals with minimum stress and hassle so you can focus on making the transition into the next
Notes
Staying secure when looking for property
Ensure you're up to date with our latest advice on how to avoid fraud or scams when looking for property online.
Visit our security centre to find out moreDisclaimer - Property reference 0001. The information displayed about this property comprises a property advertisement. Rightmove.co.uk makes no warranty as to the accuracy or completeness of the advertisement or any linked or associated information, and Rightmove has no control over the content. This property advertisement does not constitute property particulars. The information is provided and maintained by Houz Hunter, Covering Cheshire. Please contact the selling agent or developer directly to obtain any information which may be available under the terms of The Energy Performance of Buildings (Certificates and Inspections) (England and Wales) Regulations 2007 or the Home Report if in relation to a residential property in Scotland.
*This is the average speed from the provider with the fastest broadband package available at this postcode. The average speed displayed is based on the download speeds of at least 50% of customers at peak time (8pm to 10pm). Fibre/cable services at the postcode are subject to availability and may differ between properties within a postcode. Speeds can be affected by a range of technical and environmental factors. The speed at the property may be lower than that listed above. You can check the estimated speed and confirm availability to a property prior to purchasing on the broadband provider's website. Providers may increase charges. The information is provided and maintained by Decision Technologies Limited. **This is indicative only and based on a 2-person household with multiple devices and simultaneous usage. Broadband performance is affected by multiple factors including number of occupants and devices, simultaneous usage, router range etc. For more information speak to your broadband provider.
Map data ©OpenStreetMap contributors.
