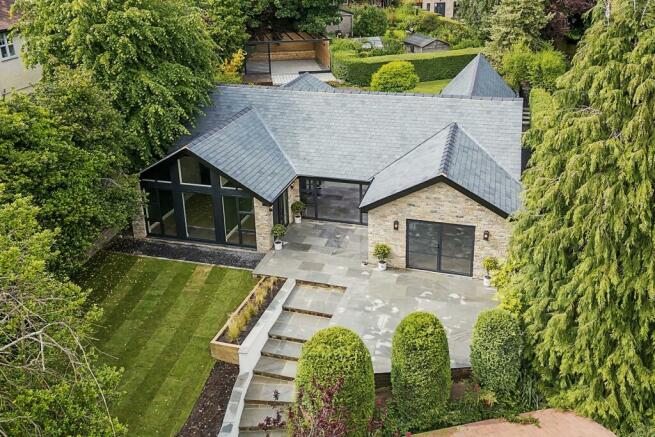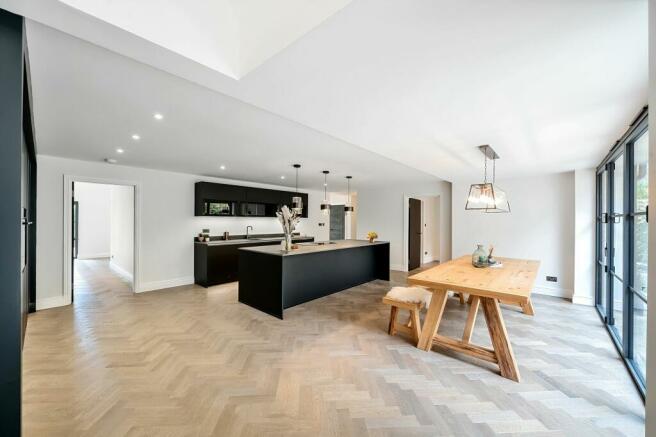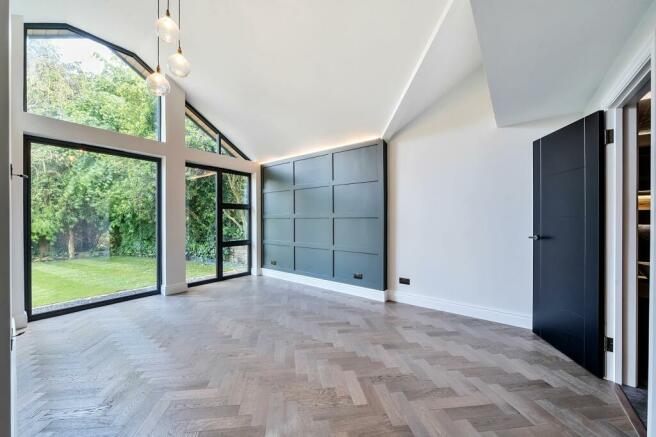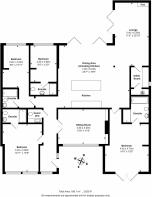
Brunswick Drive, Harrogate, HG1
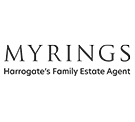
- PROPERTY TYPE
Detached Bungalow
- BEDROOMS
4
- BATHROOMS
4
- SIZE
2,025 sq ft
188 sq m
- TENUREDescribes how you own a property. There are different types of tenure - freehold, leasehold, and commonhold.Read more about tenure in our glossary page.
Freehold
Key features
- MAGNIFICENT NEWLY DEVELOPED BUNGALOW
- HIGHLY PRESTIGIOUS SOUGHT AFTER ADDRESS
- 4 ENSUITE BEDROOMS
- UNDER FLOOR HEATING THROUGHOUT
- PRIVATE SOUTH FACING GARDENS
- DRIVEWAY AND LARGE SINGLE GARAGE
- THE OLD BELL TAVERN 8 MINUTES WALK
- BETTYS TEA ROOMS 12 MINUTES WALK
- TRAIN STATION 15 MINUTES WALK
Description
Offered with no onward chain - this magnificent, newly developed detached bungalow located within one of the town’s most prestigious and sought after addresses, presents uniquely designed interiors including impressive living space and four en-suite bedrooms.
The high quality craftsmanship and fittings is immediately apparent and abundant throughout, and with zoned under floor heating to create a comfortable ambience this property is the epitome of a turn key operation. The property is fronted by a gravel driveway and larger than average detached garage with remotely operated door. Flanked by attractive established greenery, sweeping stone steps lead up to the entrance of the house which is fronted by a large south facing stone flagged sun terrace and lawned garden. The accommodation opens to a reception hall with guest w/c, and stylish parquet flooring which extends to the majority of the house. Double doors lead from the hallway into a sitting room to the front elevation which is arranged around a feature fireplace with illuminated recessed shelving to either side and a large picture window. To the rear elevation the impressive open plan living space presents a sleek modern kitchen with handless design units, Silestone work surfaces including the large central island and integrated Siemens appliances including oven, combi oven and warming drawer along with downward extraction induction hob, full fridge and freezer and dishwasher. There is an area for formal dining in front of the double bi-folding doors that open out to the sunken stone flagged patio. Extending from the dining area the lounge with feature fireplace feels all the more spacious having a vaulted ceiling. This also opens through bi-folding doors to the rear gardens where steps lead up to an elevated lawn and large sun terrace which provides a private entertainment area with power and lighting covered by a timber pergola.
There are four bedrooms which provide flexibility of use and have been designed to incorporate fitted wardrobes. Each bedroom has its own individually designed en-suite. The two largest bedrooms are to the front elevation of the house with one having full height windows that emphasise the vaulted ceiling. The principal bedroom benefits from having a larger bathroom with luxurious double ended bathtub and separate walk in shower, along with French doors that open out to the south facing sun terrace to the front.
Additionally there is a separate practical utility room with boiler room to the rear.
EPC Rating: C
Garden
South facing gardens to the front and rear due to the elevation of the rear garden space which includes a private enclosed sun terrace, along with a sheltered sunken, private patio area.
Parking - Driveway
Driveway large enough for two vehicles along with a large detached garage with remote door and EV charging point.
- COUNCIL TAXA payment made to your local authority in order to pay for local services like schools, libraries, and refuse collection. The amount you pay depends on the value of the property.Read more about council Tax in our glossary page.
- Band: F
- PARKINGDetails of how and where vehicles can be parked, and any associated costs.Read more about parking in our glossary page.
- Driveway
- GARDENA property has access to an outdoor space, which could be private or shared.
- Private garden
- ACCESSIBILITYHow a property has been adapted to meet the needs of vulnerable or disabled individuals.Read more about accessibility in our glossary page.
- Ask agent
Brunswick Drive, Harrogate, HG1
NEAREST STATIONS
Distances are straight line measurements from the centre of the postcode- Harrogate Station0.7 miles
- Hornbeam Park Station1.4 miles
- Starbeck Station2.2 miles
About the agent
You make a house a home #homesnothouses
Myrings is an independent family business offering exceptional customer service and attention to detail. Led by Simon and Gemma Myring, brother and sister, the team draws on a wealth of experience in selling and letting homes in and around Harrogate for over 23 years. Clients who have used Myrings always say that our greatest strength is our staff. Our team are dedicated to providing a top service. You
Industry affiliations



Notes
Staying secure when looking for property
Ensure you're up to date with our latest advice on how to avoid fraud or scams when looking for property online.
Visit our security centre to find out moreDisclaimer - Property reference bd003efc-4385-477d-b7c1-b153f881f968. The information displayed about this property comprises a property advertisement. Rightmove.co.uk makes no warranty as to the accuracy or completeness of the advertisement or any linked or associated information, and Rightmove has no control over the content. This property advertisement does not constitute property particulars. The information is provided and maintained by Myrings Estate Agents, Harrogate. Please contact the selling agent or developer directly to obtain any information which may be available under the terms of The Energy Performance of Buildings (Certificates and Inspections) (England and Wales) Regulations 2007 or the Home Report if in relation to a residential property in Scotland.
*This is the average speed from the provider with the fastest broadband package available at this postcode. The average speed displayed is based on the download speeds of at least 50% of customers at peak time (8pm to 10pm). Fibre/cable services at the postcode are subject to availability and may differ between properties within a postcode. Speeds can be affected by a range of technical and environmental factors. The speed at the property may be lower than that listed above. You can check the estimated speed and confirm availability to a property prior to purchasing on the broadband provider's website. Providers may increase charges. The information is provided and maintained by Decision Technologies Limited. **This is indicative only and based on a 2-person household with multiple devices and simultaneous usage. Broadband performance is affected by multiple factors including number of occupants and devices, simultaneous usage, router range etc. For more information speak to your broadband provider.
Map data ©OpenStreetMap contributors.
